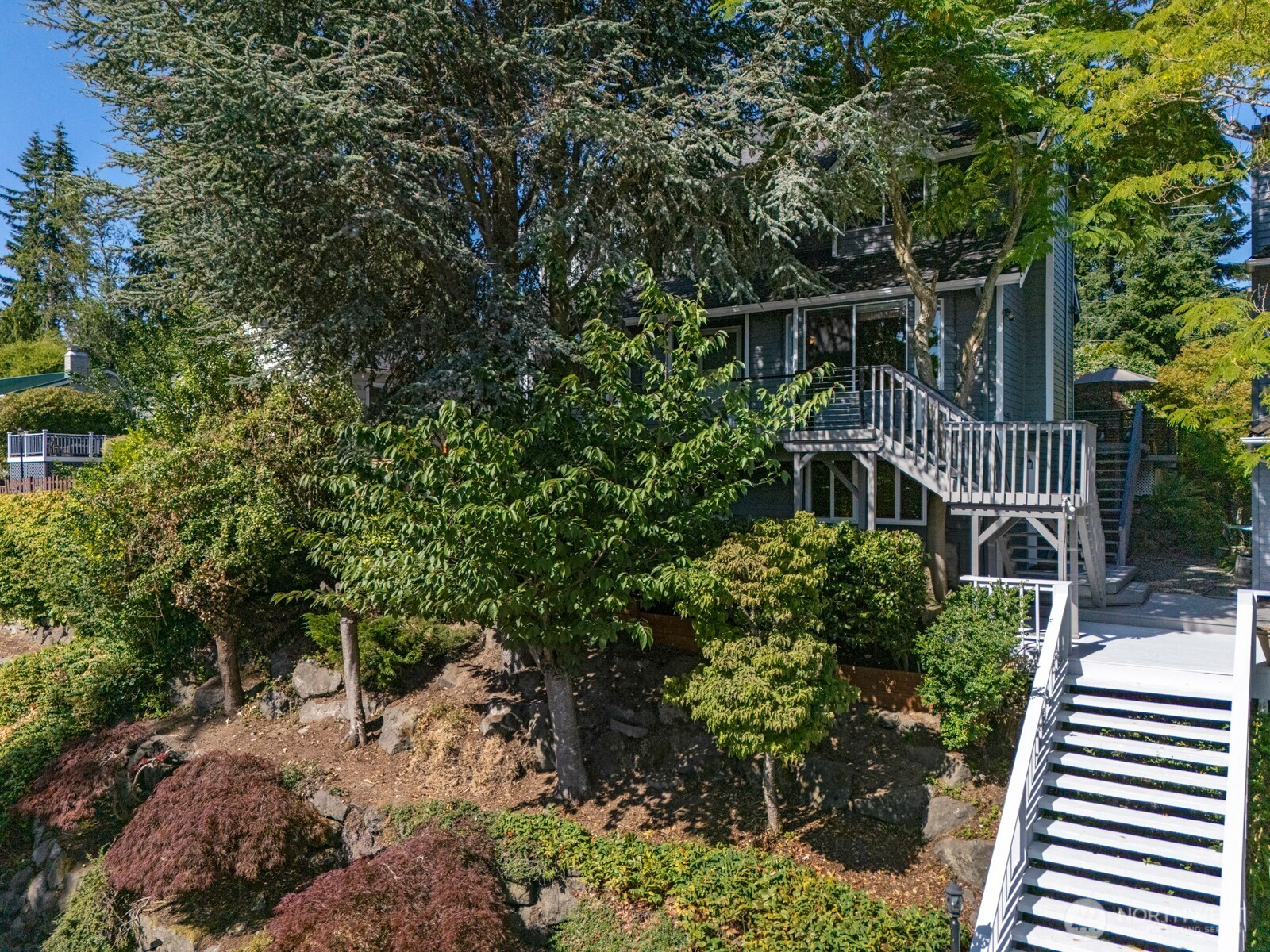







































Aerial Location View 360° Aerial View
MLS #2395104 / Listing provided by NWMLS & Windermere West Metro.
$1,395,000
3217 48th Avenue SW
Seattle,
WA
98116
Beds
Baths
Sq Ft
Per Sq Ft
Year Built
This enchanting home is perched high above the street, nestled among evergreens and lush foliage. The main level has a formal dining room, living room with fireplace, gleaming hardwoods, kitchen with dining space, half bath and laundry room. Upper level primary bedroom with en suite and walk-in closet, plus three bedrooms and full bath. The spacious lower level can be accessed from the main level or its own separate entry and has a rec room, bedroom, three-quarter bath, and individual furnace: a convenient home office or guest suite. Recently painted ext/int, AC, composite decking, patio off kitchen, the back street leads to the two car garage. This peaceful home offers utmost privacy and yet is close to shopping, dining & transportation.
Disclaimer: The information contained in this listing has not been verified by Hawkins-Poe Real Estate Services and should be verified by the buyer.
Open House Schedules
Stop by to see this amazing tree top home, high above the street for peaceful living! Three levels of space, starting with the main level with huge kitchen and adjacent family room, living room with fireplace, dining room with plenty of space for bookshelves or walls to hang art, a half bath and laundry off the kitchen, outdoor dining patio is perfect for summer nights or morning coffee, and if it's too hot the home has a heat pump for heavenly air conditioning, primary bedroom with en suite and walk-in closet, three other bedrooms up and full bath, the lower level is huge with a bedroom, three-quarter bath, and space for a couch and chairs, door to the outside for easy access or from the main level, two car garage that you approach from the private back street, shared and maintained by this home and several neighbors. If you like privacy and space and still being close to all the great things the Admiral district offers, not to mention the proximity to Alki beach!
19
12 PM - 2 PM
20
12 PM - 2 PM
Bedrooms
- Total Bedrooms: 5
- Main Level Bedrooms: 0
- Lower Level Bedrooms: 1
- Upper Level Bedrooms: 4
- Possible Bedrooms: 5
Bathrooms
- Total Bathrooms: 4
- Half Bathrooms: 1
- Three-quarter Bathrooms: 1
- Full Bathrooms: 2
- Full Bathrooms in Garage: 0
- Half Bathrooms in Garage: 0
- Three-quarter Bathrooms in Garage: 0
Fireplaces
- Total Fireplaces: 1
- Main Level Fireplaces: 1
Water Heater
- Water Heater Location: Basement closet
- Water Heater Type: Gas
Heating & Cooling
- Heating: Yes
- Cooling: Yes
Parking
- Garage: Yes
- Garage Attached: Yes
- Garage Spaces: 2
- Parking Features: Attached Garage
- Parking Total: 2
Structure
- Roof: Composition
- Exterior Features: Wood
- Foundation: Poured Concrete
Lot Details
- Lot Features: Alley, Dead End Street, Paved, Sidewalk
- Acres: 0.14
- Foundation: Poured Concrete
Schools
- High School District: Seattle
- High School: West Seattle High
- Middle School: Madison Mid
- Elementary School: Lafayette
Lot Details
- Lot Features: Alley, Dead End Street, Paved, Sidewalk
- Acres: 0.14
- Foundation: Poured Concrete
Power
- Energy Source: Natural Gas
- Power Company: Seattle City Light
Water, Sewer, and Garbage
- Sewer Company: SPU
- Sewer: Sewer Connected
- Water Company: SPU
- Water Source: Public

Julie Anderson
Broker | REALTOR®
Send Julie Anderson an email







































