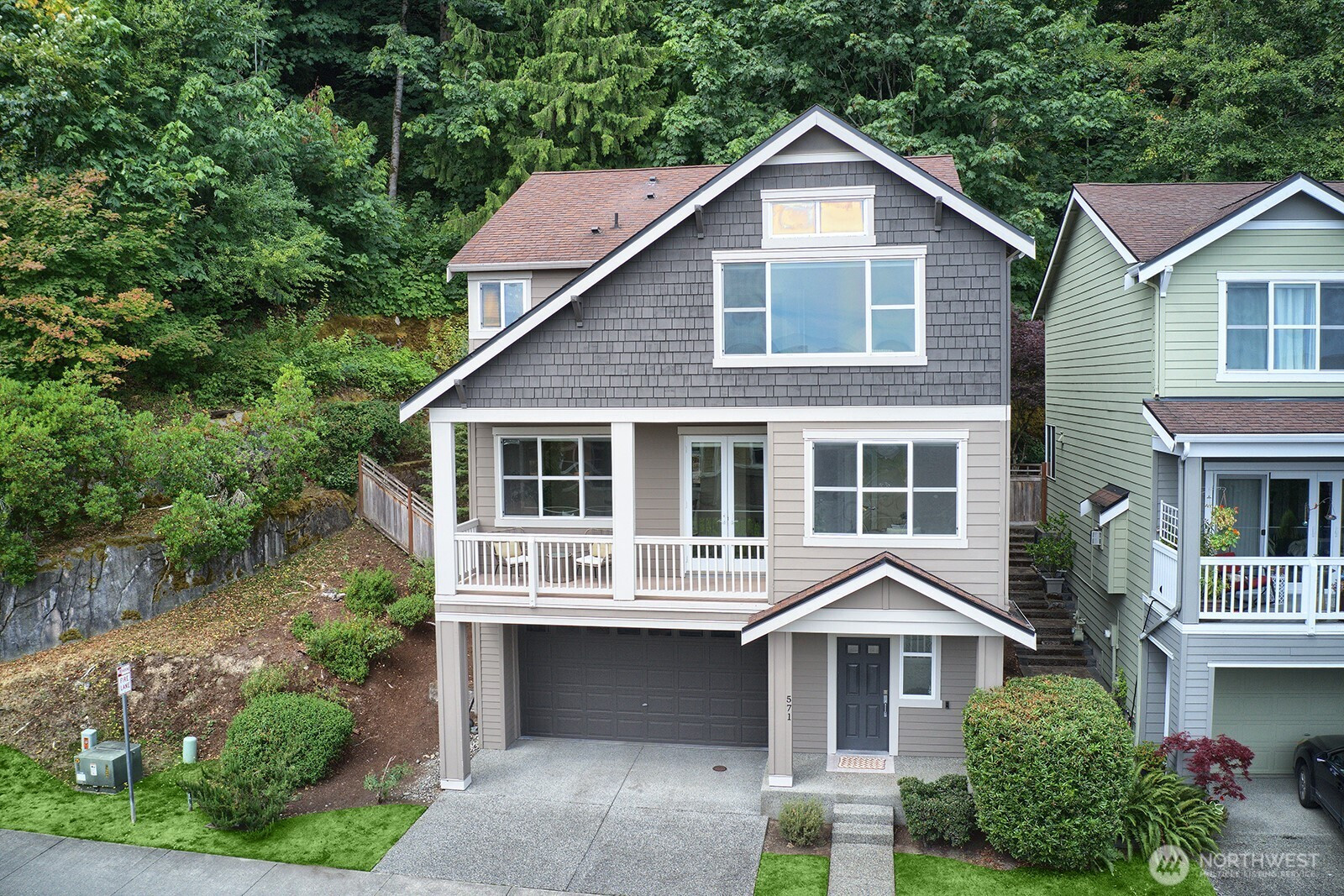















MLS #2395923 / Listing provided by NWMLS & Realogics Sotheby's Int'l Rlty.
$1,499,950
571 Mountain View Lane SW
Issaquah,
WA
98027
Beds
Baths
Sq Ft
Per Sq Ft
Year Built
Sophisticated Talus residence effortlessly blends elegance with modern convenience, ideally designed for the discerning homeowner seeking seamless connectivity to I-90 and vibrant downtown Issaquah. This stunning 3-bedroom plus den home features a bright, open layout, enriched by expansive windows that showcase inspiring mountain vistas. Enjoy culinary excellence in the chef’s kitchen with a grand island and rich slab granite surfaces. Retreat to your luxurious primary suite, where vaulted ceilings and a spa-quality 5-piece bath invite relaxation. Entertain effortlessly from your expansive second-level deck or unwind privately in the serene backyard, all within steps of scenic parks and trails. Premier Issaquah schools.
Disclaimer: The information contained in this listing has not been verified by Hawkins-Poe Real Estate Services and should be verified by the buyer.
Open House Schedules
19
1 PM - 4 PM
20
1 AM - 4 PM
Bedrooms
- Total Bedrooms: 3
- Main Level Bedrooms: 0
- Lower Level Bedrooms: 0
- Upper Level Bedrooms: 3
- Possible Bedrooms: 3
Bathrooms
- Total Bathrooms: 3
- Half Bathrooms: 1
- Three-quarter Bathrooms: 0
- Full Bathrooms: 2
- Full Bathrooms in Garage: 0
- Half Bathrooms in Garage: 0
- Three-quarter Bathrooms in Garage: 0
Fireplaces
- Total Fireplaces: 1
- Main Level Fireplaces: 1
Water Heater
- Water Heater Location: Garage
- Water Heater Type: Gas
Heating & Cooling
- Heating: Yes
- Cooling: Yes
Parking
- Garage: Yes
- Garage Attached: Yes
- Garage Spaces: 2
- Parking Features: Attached Garage
- Parking Total: 2
Structure
- Roof: Composition
- Exterior Features: Cement Planked, Wood Products
- Foundation: Poured Concrete
Lot Details
- Lot Features: Paved, Sidewalk
- Acres: 0.0833
- Foundation: Poured Concrete
Schools
- High School District: Issaquah
- High School: Issaquah High
- Middle School: Cougar Mountain Middle
- Elementary School: Issaquah Vly Elem
Transportation
- Nearby Bus Line: true
Lot Details
- Lot Features: Paved, Sidewalk
- Acres: 0.0833
- Foundation: Poured Concrete
Power
- Energy Source: Natural Gas
- Power Company: PSE
Water, Sewer, and Garbage
- Sewer Company: City of Issaquah
- Sewer: Sewer Connected
- Water Company: City of Issaquah
- Water Source: Public

Julie Anderson
Broker | REALTOR®
Send Julie Anderson an email















