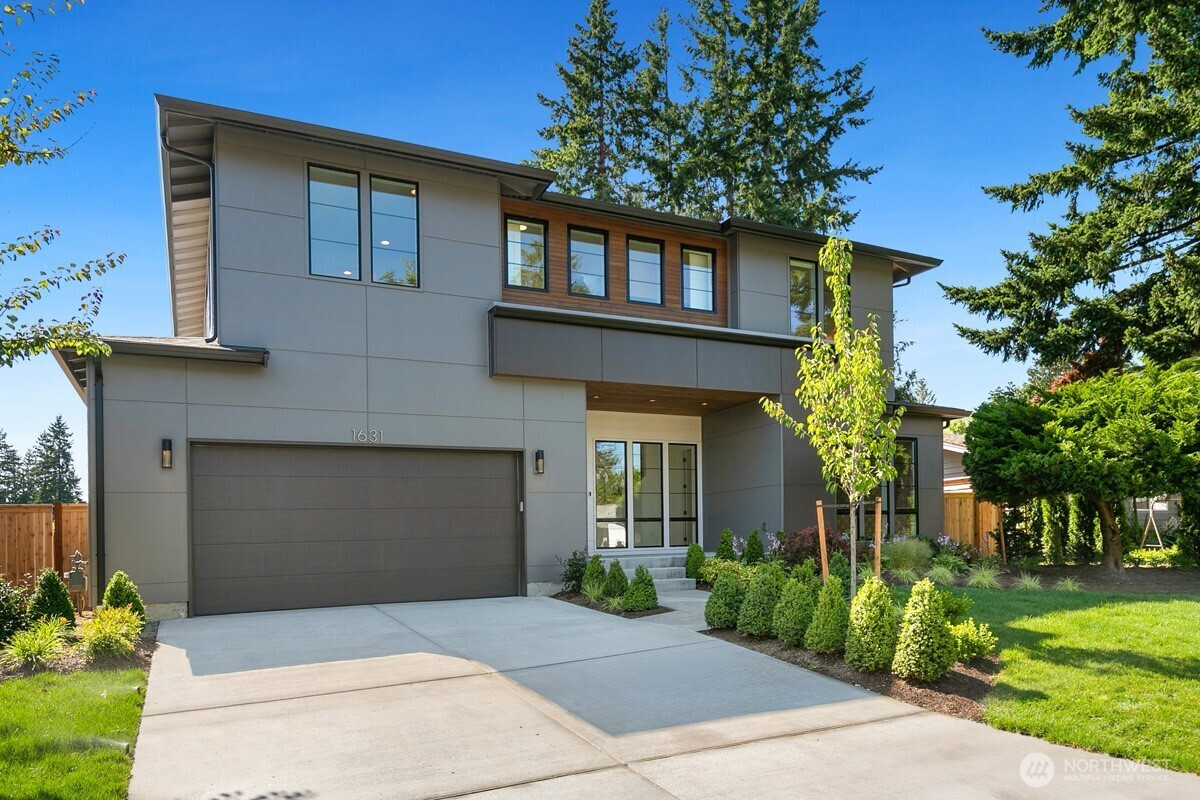






















MLS #2406929 / Listing provided by NWMLS & COMPASS.
$2,925,000
1631 168th Place NE
Bellevue,
WA
98008
Beds
Baths
Sq Ft
Per Sq Ft
Year Built
Introducing The Brixton by JayMarc Homes—designed to impress with a covered front porch and elegant entry. Inside, grand two-story volume in the great room create a grand sense of space. In the Chef’s Kitchen, a Wolf 6-Burner Range with Griddle, Sub-Zero Fridge, Bosch Dishwasher, oversized pantry, and a beverage cooler. A main floor media space is perfect for movie nights. The main floor guest suite offers comfort for extended stays. Upstairs features a luxurious primary suite with heated bath floor, oversized shower with bench, and walk-in closet. Three additional bedrooms with en-suite and Jack & Jill baths complete the upstairs space. Outdoor living on the covered patio and close proximity to parks and shopping.
Disclaimer: The information contained in this listing has not been verified by Hawkins-Poe Real Estate Services and should be verified by the buyer.
Open House Schedules
Introducing The Brixton by JayMarc Homes—designed to impress with a covered front porch and elegant entry. Inside, grand two-story volume in the great room create a grand sense of space. In the Chef’s Kitchen, a Wolf 6-Burner Range with Griddle, Sub-Zero Fridge, Bosch Dishwasher, oversized pantry, and a beverage cooler. A main floor media space is perfect for movie nights. The main floor guest suite offers comfort for extended stays. Upstairs features a luxurious primary suite with heated bath floor, oversized shower with bench, and walk-in closet. Three additional bedrooms with en-suite and Jack & Jill baths complete the upstairs space. Outdoor living on the covered patio and close proximity to parks and shopping.
26
12 PM - 4 PM
27
12 PM - 4 PM
Bedrooms
- Total Bedrooms: 5
- Main Level Bedrooms: 1
- Lower Level Bedrooms: 0
- Upper Level Bedrooms: 4
- Possible Bedrooms: 5
Bathrooms
- Total Bathrooms: 5
- Half Bathrooms: 1
- Three-quarter Bathrooms: 2
- Full Bathrooms: 2
- Full Bathrooms in Garage: 0
- Half Bathrooms in Garage: 0
- Three-quarter Bathrooms in Garage: 0
Fireplaces
- Total Fireplaces: 2
- Main Level Fireplaces: 2
Water Heater
- Water Heater Location: Garage
- Water Heater Type: Gas
Heating & Cooling
- Heating: Yes
- Cooling: Yes
Parking
- Garage: Yes
- Garage Attached: Yes
- Garage Spaces: 2
- Parking Features: Attached Garage
- Parking Total: 2
Structure
- Roof: Composition
- Exterior Features: Cement Planked, Wood
- Foundation: Poured Concrete
Lot Details
- Lot Features: Curbs, Paved
- Acres: 0.1763
- Foundation: Poured Concrete
Schools
- High School District: Bellevue
- High School: Interlake Snr High
- Middle School: Highland Mid
- Elementary School: Sherwood Forest Elem
Transportation
- Nearby Bus Line: true
Lot Details
- Lot Features: Curbs, Paved
- Acres: 0.1763
- Foundation: Poured Concrete
Power
- Energy Source: Natural Gas
- Power Company: PSE
Water, Sewer, and Garbage
- Sewer Company: City of Bellevue
- Sewer: Sewer Connected
- Water Company: City of Bellevue
- Water Source: Public

Julie Anderson
Broker | REALTOR®
Send Julie Anderson an email






















