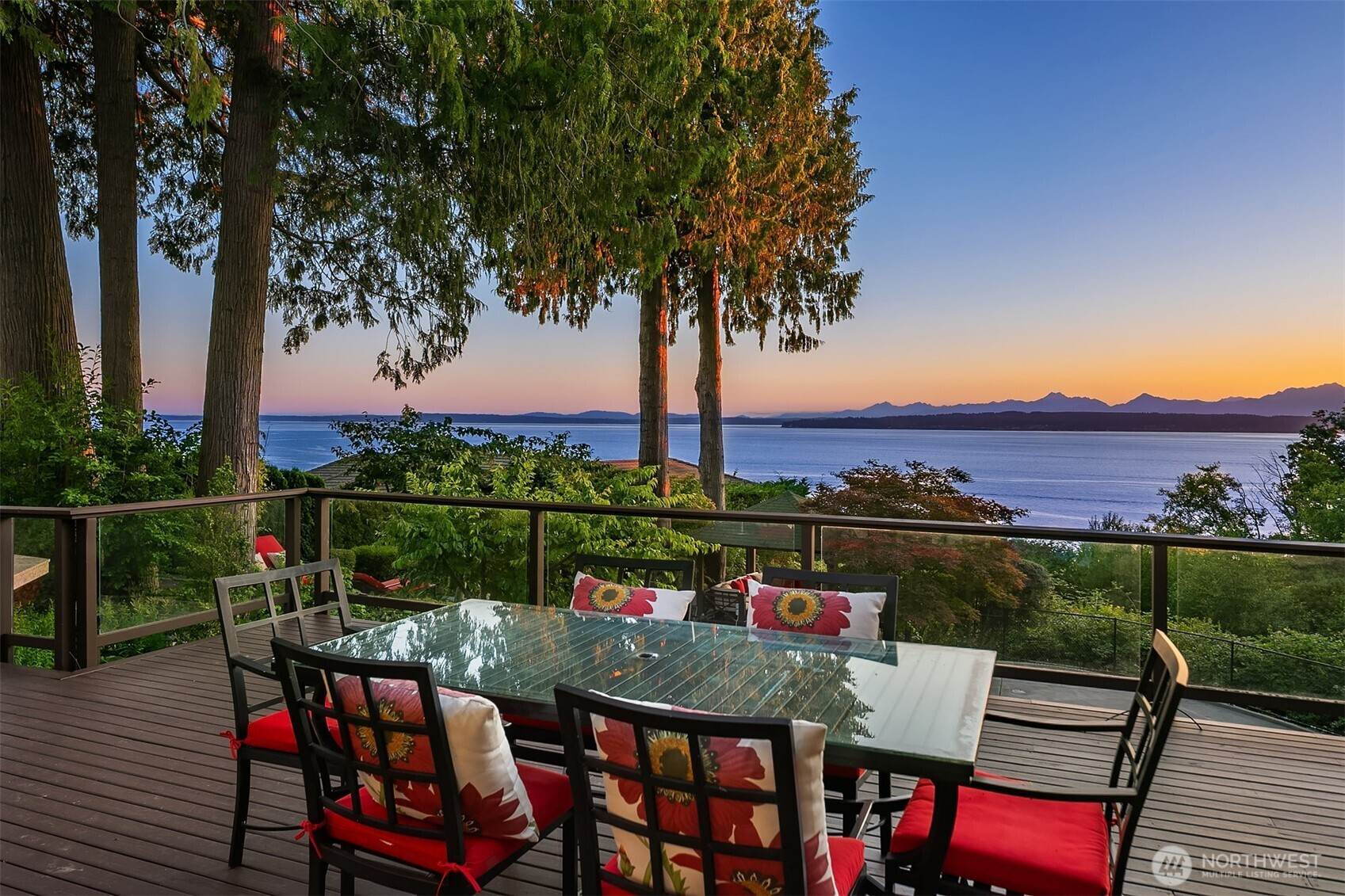






































MLS #2409090 / Listing provided by NWMLS & Windermere Real Estate GH LLC.
$4,700,000
24224 116th Avenue W
Woodway,
WA
98020
Beds
Baths
Sq Ft
Per Sq Ft
Year Built
Embracing Sound & Olympic views this Mediterranean-inspired villa in coveted Woodway blends luxury, privacy & timeless design. Gated entry opens to lush manicured grounds & stone courtyard w/ fountain. Grand wrought-iron doors lead to soaring ceilings & expansive West-facing windows for sunsets. Blending formal & casual spaces features stately columns, ironwork & multiple fireplaces. Gourmet kitchen boasts rich cabinetry, granite, SS appl, dual ovens & oversized island all framed by views. French doors open to multiple view decks & covered pavilion. Built-in BBQ. Sunroom, luxe Primary Suite w/ fireplace & spa-like bath. Multiple entertaining spaces incl. bonus rooms w/ 2nd full kitchen, wet bar & kitchenette. 4-car garage. Gated & serene.
Disclaimer: The information contained in this listing has not been verified by Hawkins-Poe Real Estate Services and should be verified by the buyer.
Bedrooms
- Total Bedrooms: 6
- Main Level Bedrooms: 3
- Lower Level Bedrooms: 1
- Upper Level Bedrooms: 2
- Possible Bedrooms: 6
Bathrooms
- Total Bathrooms: 5
- Half Bathrooms: 1
- Three-quarter Bathrooms: 1
- Full Bathrooms: 3
- Full Bathrooms in Garage: 0
- Half Bathrooms in Garage: 0
- Three-quarter Bathrooms in Garage: 0
Fireplaces
- Total Fireplaces: 2
- Main Level Fireplaces: 2
Heating & Cooling
- Heating: Yes
- Cooling: Yes
Parking
- Garage: Yes
- Garage Attached: Yes
- Garage Spaces: 4
- Parking Features: Driveway, Attached Garage, Detached Garage
- Parking Total: 4
Structure
- Roof: Composition
- Exterior Features: Cement Planked
- Foundation: Poured Concrete
Lot Details
- Lot Features: Dead End Street, Paved
- Acres: 0.6
- Foundation: Poured Concrete
Schools
- High School District: Edmonds
- High School: Edmonds Woodway High
- Middle School: College Pl Mid
- Elementary School: Sherwood ElemSw
Lot Details
- Lot Features: Dead End Street, Paved
- Acres: 0.6
- Foundation: Poured Concrete
Power
- Energy Source: Electric
- Power Company: Snohomish PUD
Water, Sewer, and Garbage
- Sewer Company: N/A
- Sewer: Septic Tank
- Water Company: Olympic View
- Water Source: Public

Julie Anderson
Broker | REALTOR®
Send Julie Anderson an email






































