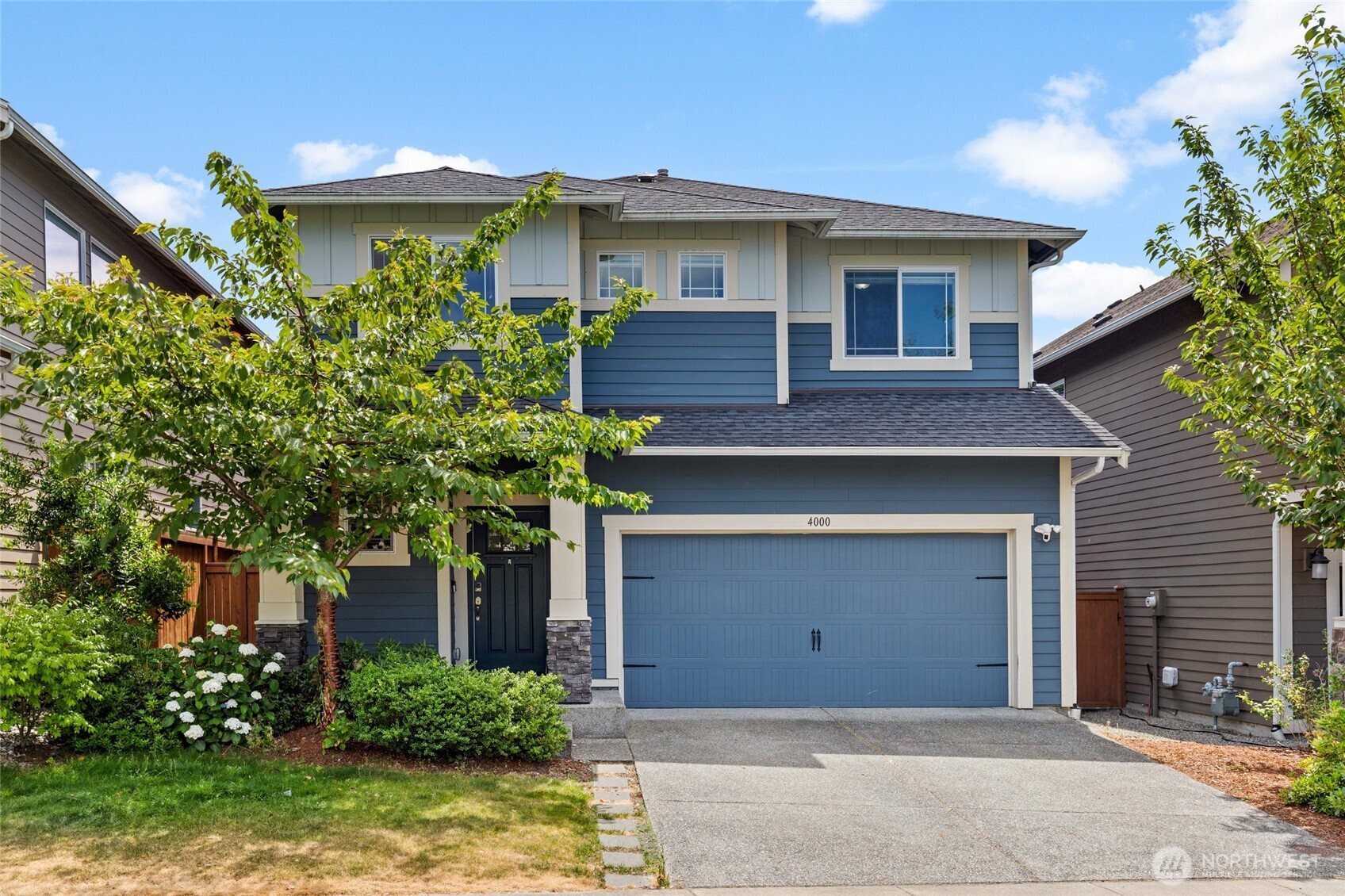






































MLS #2410308 / Listing provided by NWMLS & Redfin Corp..
$1,260,000
4000 174th Street SE
Bothell,
WA
98012
Beds
Baths
Sq Ft
Per Sq Ft
Year Built
Beautiful 4-bed, 2.5-bath home in the Canton Park North neighborhood featuring custom wainscoting, built-ins, hardwood floors, & a chef’s kitchen w/ large slab granite island. The open concept floor plan flows into a private paver patio - perfect for entertaining. Upstairs, the generous primary suite w/ spa bath is joined by three additional bedrooms, two of which share a Jack-and-Jill bath, plus convenient laundry upstairs. Enjoy central A/C, a 2-car garage w/ overhead storage, freshly painted interior & modern finishes throughout. Close to top-rated schools, Tambark Park with trails, playgrounds, a dog park, & sports fields, plus easy access to shopping and dining. Home inspection completed. Don't miss this move-in ready gem!
Disclaimer: The information contained in this listing has not been verified by Hawkins-Poe Real Estate Services and should be verified by the buyer.
Open House Schedules
26
2 PM - 4 PM
27
2 PM - 4 PM
Bedrooms
- Total Bedrooms: 4
- Main Level Bedrooms: 0
- Lower Level Bedrooms: 0
- Upper Level Bedrooms: 4
- Possible Bedrooms: 4
Bathrooms
- Total Bathrooms: 3
- Half Bathrooms: 1
- Three-quarter Bathrooms: 0
- Full Bathrooms: 2
- Full Bathrooms in Garage: 0
- Half Bathrooms in Garage: 0
- Three-quarter Bathrooms in Garage: 0
Fireplaces
- Total Fireplaces: 1
- Main Level Fireplaces: 1
Water Heater
- Water Heater Location: Garage
- Water Heater Type: Tankless Gas
Heating & Cooling
- Heating: Yes
- Cooling: Yes
Parking
- Garage: Yes
- Garage Attached: Yes
- Garage Spaces: 2
- Parking Features: Driveway, Attached Garage
- Parking Total: 2
Structure
- Roof: Composition
- Exterior Features: Cement Planked
- Foundation: Poured Concrete
Lot Details
- Lot Features: Adjacent to Public Land, Paved, Sidewalk
- Acres: 0.08
- Foundation: Poured Concrete
Schools
- High School District: Everett
- High School: Henry M. Jackson Hig
- Middle School: Gateway Mid
- Elementary School: Tambark Creek Elementary
Lot Details
- Lot Features: Adjacent to Public Land, Paved, Sidewalk
- Acres: 0.08
- Foundation: Poured Concrete
Power
- Energy Source: Natural Gas
- Power Company: Snhohomish PUD
Water, Sewer, and Garbage
- Sewer Company: Silver Lake
- Sewer: Sewer Connected
- Water Company: Silver Lake
- Water Source: Public

Julie Anderson
Broker | REALTOR®
Send Julie Anderson an email






































