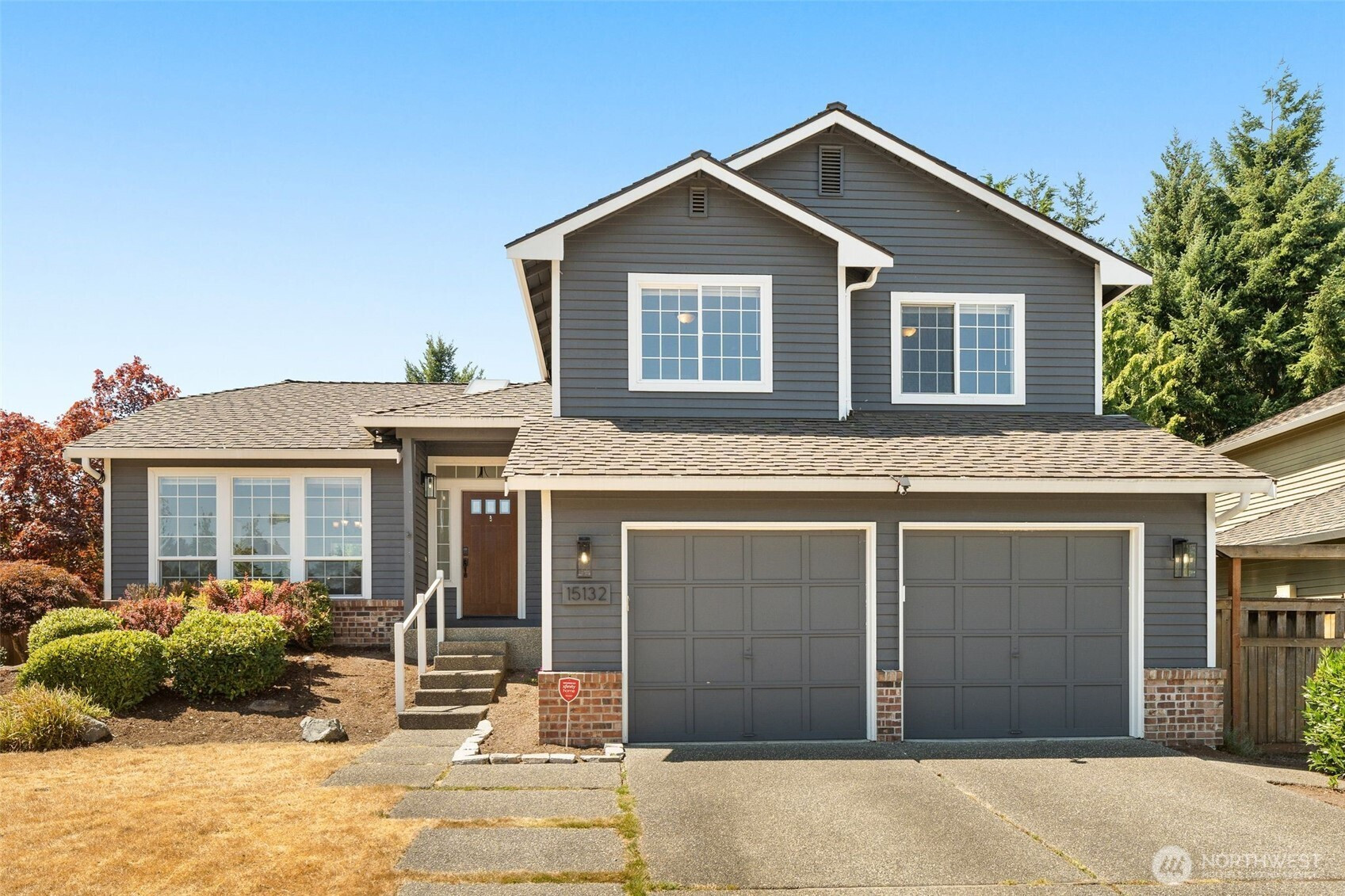

































MLS #2410761 / Listing provided by NWMLS & Keller Williams Rlty Bellevue.
$849,000
15132 55th Drive SE
Everett,
WA
98208
Beds
Baths
Sq Ft
Per Sq Ft
Year Built
Welcome to this beautifully maintained 3-bedroom, 2.25-bath tri-level home on a spacious corner lot in the heart of Silver Firs! Step into an open & airy layout filled with natural light, featuring vaulted ceilings & a thoughtfully designed kitchen with an eating nook, garden window, & ample counter space. The inviting living & family rooms make entertaining a breeze, while the newer central heat & A/C ensure year-round comfort. Upstairs, the spacious primary suite includes vaulted ceilings, a walk-in closet, & private bath. Outside, enjoy a fully fenced backyard with a large deck—perfect for summer gatherings. Additional highlights include a large 2-car garage, modern updates, & unbeatable access to parks, trails, & Mill Creek amenities.
Disclaimer: The information contained in this listing has not been verified by Hawkins-Poe Real Estate Services and should be verified by the buyer.
Bedrooms
- Total Bedrooms: 3
- Main Level Bedrooms: 0
- Lower Level Bedrooms: 0
- Upper Level Bedrooms: 3
- Possible Bedrooms: 3
Bathrooms
- Total Bathrooms: 3
- Half Bathrooms: 1
- Three-quarter Bathrooms: 1
- Full Bathrooms: 1
- Full Bathrooms in Garage: 0
- Half Bathrooms in Garage: 0
- Three-quarter Bathrooms in Garage: 0
Fireplaces
- Total Fireplaces: 1
- Lower Level Fireplaces: 1
Water Heater
- Water Heater Location: Garage
- Water Heater Type: Gas
Heating & Cooling
- Heating: Yes
- Cooling: Yes
Parking
- Garage: Yes
- Garage Attached: Yes
- Garage Spaces: 2
- Parking Features: Attached Garage
- Parking Total: 2
Structure
- Roof: Composition
- Exterior Features: Brick, Wood
- Foundation: Poured Concrete
Lot Details
- Lot Features: Curbs, Open Space, Paved, Sidewalk
- Acres: 0.16
- Foundation: Poured Concrete
Schools
- High School District: Everett
- High School: Henry M. Jackson Hig
- Middle School: Gateway Mid
- Elementary School: Forest View Elem
Transportation
- Nearby Bus Line: true
Lot Details
- Lot Features: Curbs, Open Space, Paved, Sidewalk
- Acres: 0.16
- Foundation: Poured Concrete
Power
- Energy Source: Electric, Natural Gas
- Power Company: PUD/PSE
Water, Sewer, and Garbage
- Sewer Company: Silver Lake
- Sewer: Sewer Connected
- Water Company: Silver Lake
- Water Source: Public

Julie Anderson
Broker | REALTOR®
Send Julie Anderson an email

































