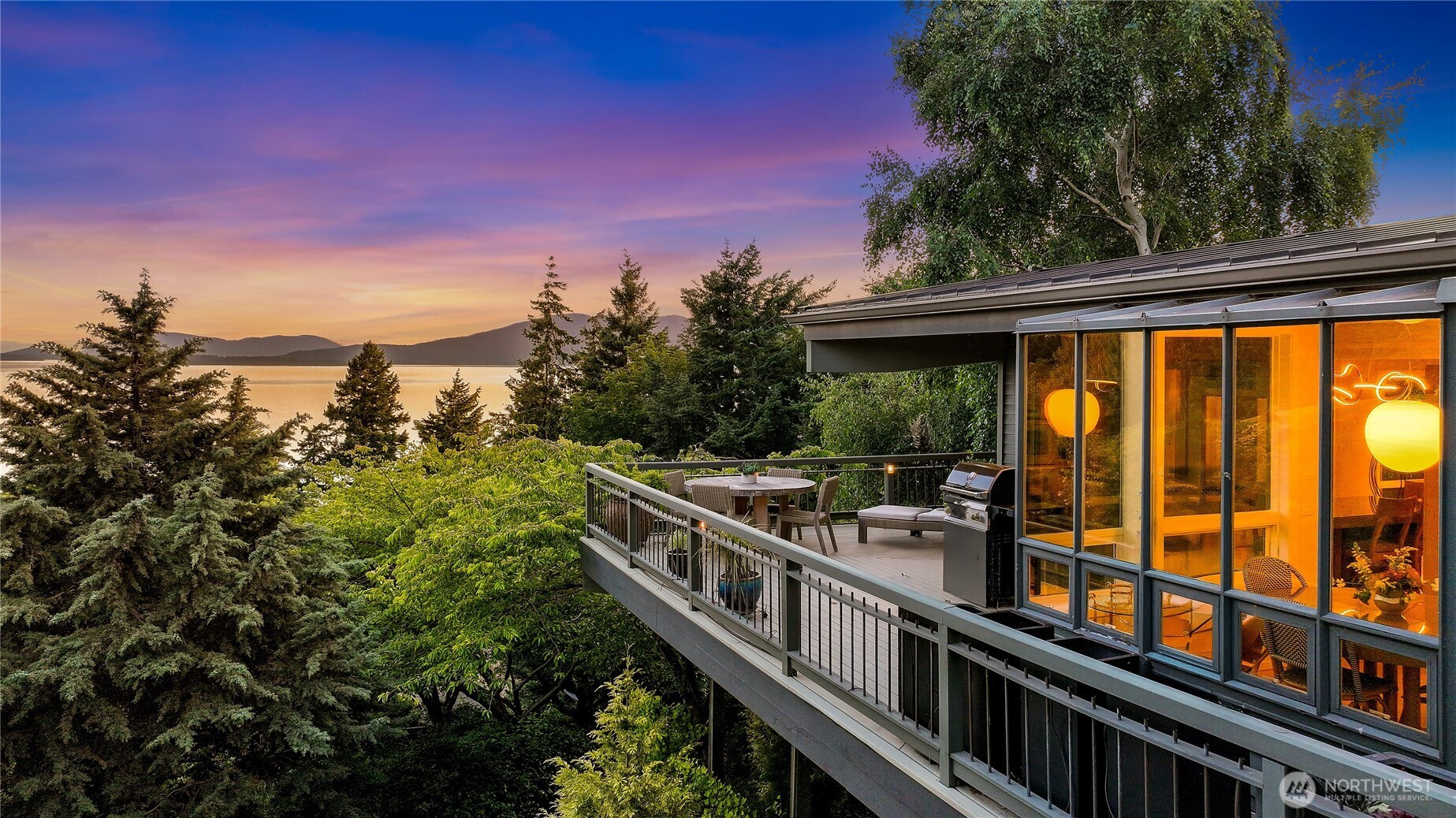







































MLS #2412218 / Listing provided by NWMLS & COMPASS.
$2,499,000
733 Fieldston Drive
Bellingham,
WA
98225
Beds
Baths
Sq Ft
Per Sq Ft
Year Built
Set discreetly in Bellingham’s Edgemoor neighborhood, this architect-designed home offers absolute privacy, timeless architecture, and elegance amid lush, sculpted gardens. Sunlight pours through expansive windows, illuminating soaring ceilings, custom millwork, and gallery-style walls. The open kitchen and living areas flow to a wraparound deck framing panoramic bay and island views. The main floor features a spa-like primary suite with walk-in wardrobe, automated blinds,and a luminous library. The lower level includes a wellness studio and wine cellar, while the grounds offer a cedar sauna, open-air shower, and sculptural fire feature. Just minutes from Fairhaven, Clark’s Point, and Bayside Club—this is refined coastal living at its best.
Disclaimer: The information contained in this listing has not been verified by Hawkins-Poe Real Estate Services and should be verified by the buyer.
Bedrooms
- Total Bedrooms: 3
- Main Level Bedrooms: 2
- Lower Level Bedrooms: 1
- Upper Level Bedrooms: 0
- Possible Bedrooms: 3
Bathrooms
- Total Bathrooms: 3
- Half Bathrooms: 1
- Three-quarter Bathrooms: 0
- Full Bathrooms: 2
- Full Bathrooms in Garage: 0
- Half Bathrooms in Garage: 0
- Three-quarter Bathrooms in Garage: 0
Fireplaces
- Total Fireplaces: 1
- Main Level Fireplaces: 1
Heating & Cooling
- Heating: Yes
- Cooling: Yes
Parking
- Garage: Yes
- Garage Attached: Yes
- Garage Spaces: 4
- Parking Features: Attached Garage
- Parking Total: 4
Structure
- Roof: Metal
- Exterior Features: Wood, Wood Products
- Foundation: Poured Concrete
Lot Details
- Lot Features: Paved
- Acres: 0.55
- Foundation: Poured Concrete
Schools
- High School District: Bellingham
- High School: Sehome High
- Middle School: Fairhaven Mid
- Elementary School: Lowell Elem
Lot Details
- Lot Features: Paved
- Acres: 0.55
- Foundation: Poured Concrete
Power
- Energy Source: Electric, Natural Gas
- Power Company: PSE
Water, Sewer, and Garbage
- Sewer Company: COB
- Sewer: Sewer Connected
- Water Company: COB
- Water Source: Public

Julie Anderson
Broker | REALTOR®
Send Julie Anderson an email







































