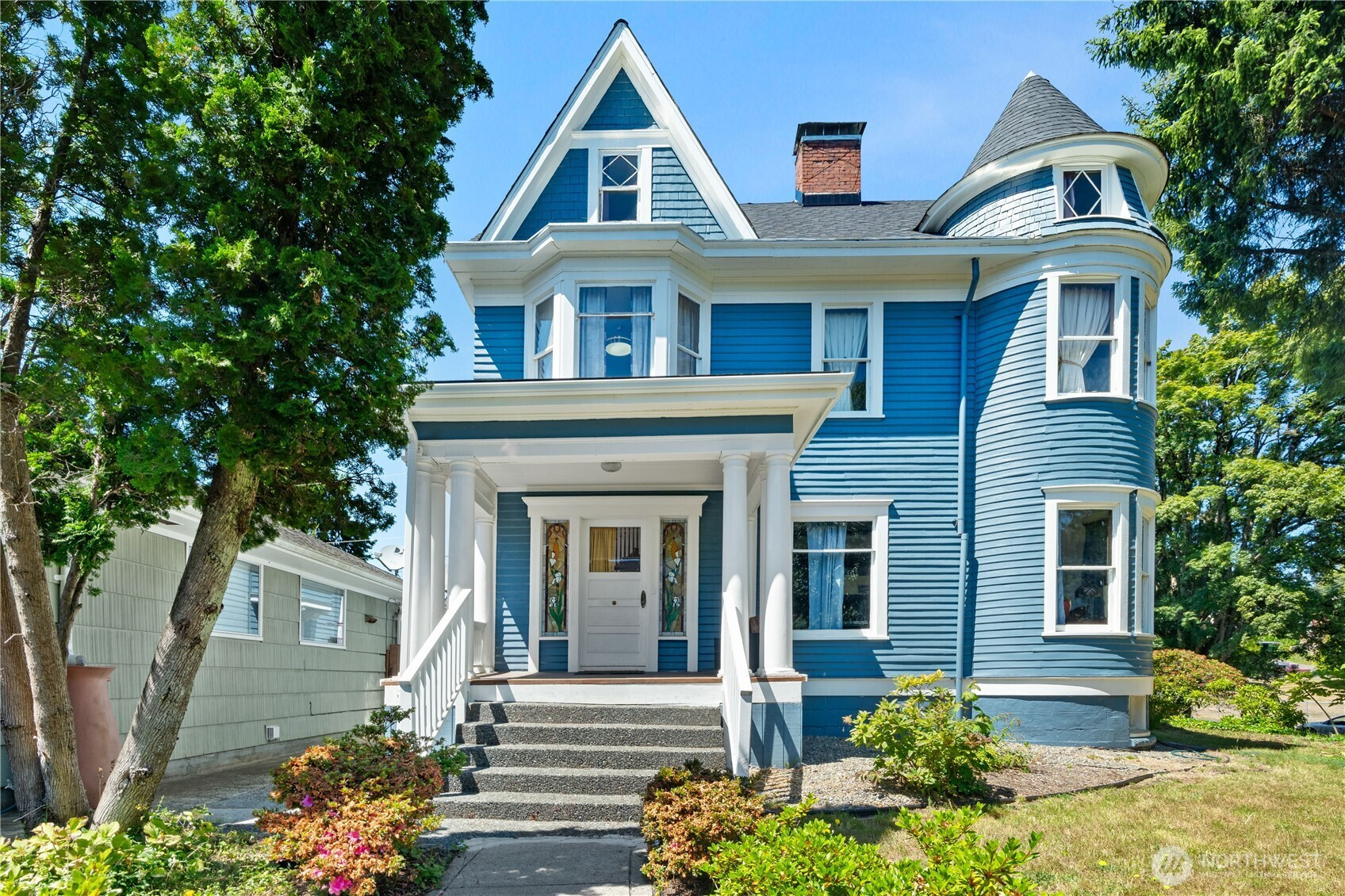







































MLS #2412436 / Listing provided by NWMLS & Spivey Realty Group.
$439,000
120 E 4th Street
Aberdeen,
WA
98520
Beds
Baths
Sq Ft
Per Sq Ft
Year Built
Step into timeless elegance with this 1907 Victorian masterpiece with 2,838 sqft of living space, 5 beds, and 2.5 baths featuring an additional 960 sqft semi-finished basement. Impeccably maintained, this home features original woodwork, turret reading room, and hardwood floors throughout. The updated kitchen has granite countertops and stainless steel appliances, complemented by fresh interior/exterior paint, and modern lighting. Multiple living spaces include a formal dining room, living room, and sitting room. Upstairs, four spacious bedrooms await, while the third-floor suite offers a fifth bedroom, full bath with bonus space perfect for a studio or playroom. Two-car garage, covered front porch, and manicured yard. This home has it all!
Disclaimer: The information contained in this listing has not been verified by Hawkins-Poe Real Estate Services and should be verified by the buyer.
Bedrooms
- Total Bedrooms: 5
- Main Level Bedrooms: 0
- Lower Level Bedrooms: 0
- Upper Level Bedrooms: 5
- Possible Bedrooms: 5
Bathrooms
- Total Bathrooms: 3
- Half Bathrooms: 1
- Three-quarter Bathrooms: 0
- Full Bathrooms: 2
- Full Bathrooms in Garage: 0
- Half Bathrooms in Garage: 0
- Three-quarter Bathrooms in Garage: 0
Fireplaces
- Total Fireplaces: 0
Heating & Cooling
- Heating: Yes
- Cooling: No
Parking
- Garage Attached: No
- Parking Features: Driveway, Off Street
- Parking Total: 2
Structure
- Roof: Composition
- Exterior Features: Wood, Wood Products
- Foundation: Slab
Lot Details
- Acres: 0.185
- Foundation: Slab
Schools
- High School District: Aberdeen
Lot Details
- Acres: 0.185
- Foundation: Slab
Power
- Energy Source: Electric, Oil
- Power Company: PUD
Water, Sewer, and Garbage
- Sewer Company: City of Aberdeen
- Sewer: Sewer Connected
- Water Company: City of Aberdeen
- Water Source: Public

Julie Anderson
Broker | REALTOR®
Send Julie Anderson an email







































