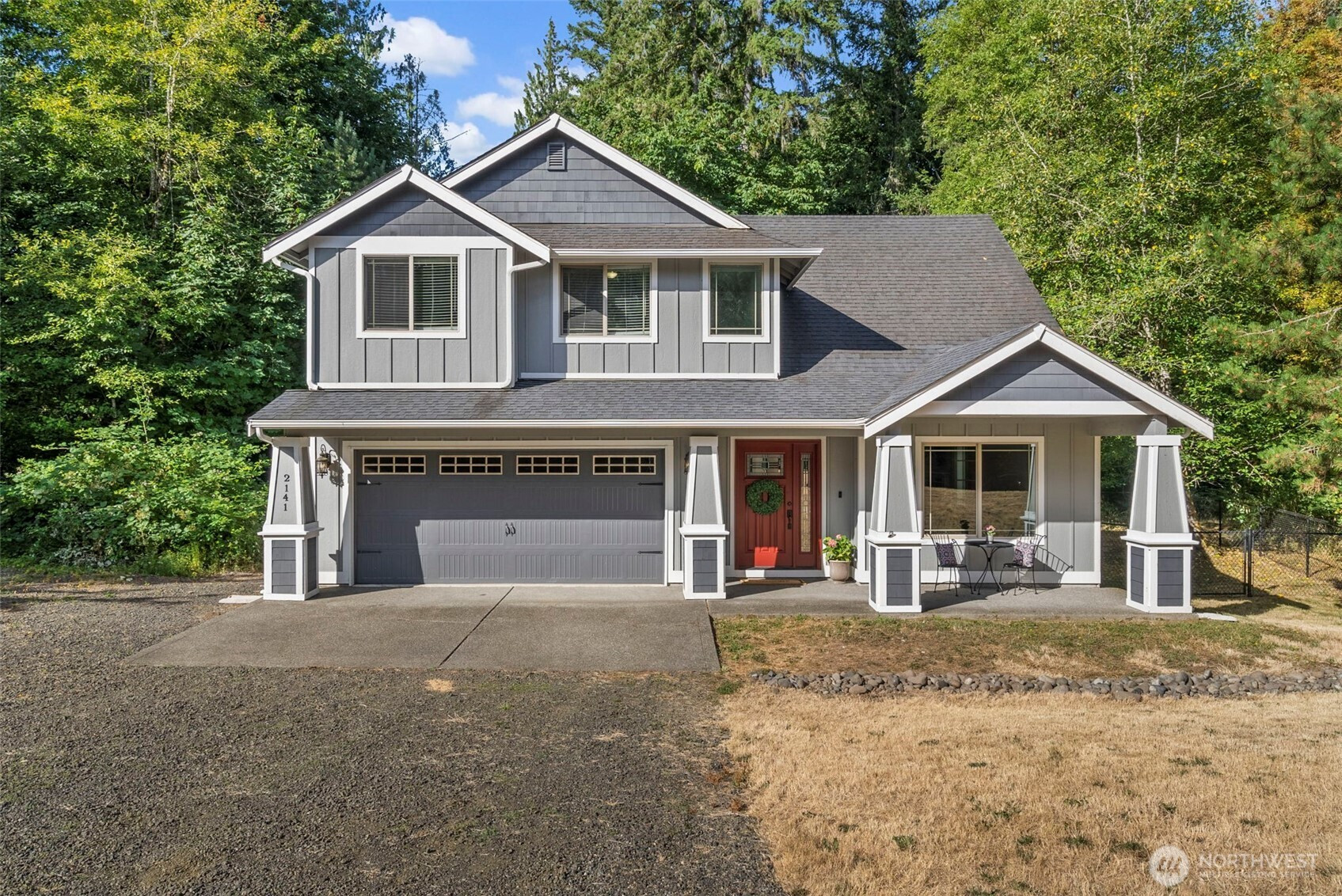



































MLS #2412616 / Listing provided by NWMLS & Real Broker LLC.
$729,900
2141 107th Lane SE
Olympia,
WA
98501
Beds
Baths
Sq Ft
Per Sq Ft
Year Built
Welcome to Cedar Ridge Estates—a peaceful retreat nestled on 5 acres of lush, private land with tranquil wetlands that invite wildlife and seasonal beauty year-round. This 3-bedroom + bonus room home offers versatile living with space to work, relax, and entertain. Step outside onto the expansive back deck—perfect for outdoor living, summer BBQs, or soaking in the quiet serenity of nature. Enjoy the feel of country living while still being close to town amenities. Whether you're looking for a peaceful lifestyle, space to roam, or a nature lover’s dream, this property offers it all. Come experience the calm and charm of Cedar Ridge Estates!
Disclaimer: The information contained in this listing has not been verified by Hawkins-Poe Real Estate Services and should be verified by the buyer.
Bedrooms
- Total Bedrooms: 3
- Main Level Bedrooms: 0
- Lower Level Bedrooms: 0
- Upper Level Bedrooms: 3
- Possible Bedrooms: 3
Bathrooms
- Total Bathrooms: 3
- Half Bathrooms: 1
- Three-quarter Bathrooms: 0
- Full Bathrooms: 2
- Full Bathrooms in Garage: 0
- Half Bathrooms in Garage: 0
- Three-quarter Bathrooms in Garage: 0
Fireplaces
- Total Fireplaces: 1
- Main Level Fireplaces: 1
Water Heater
- Water Heater Location: garage
- Water Heater Type: electric
Heating & Cooling
- Heating: Yes
- Cooling: Yes
Parking
- Garage: Yes
- Garage Attached: Yes
- Garage Spaces: 2
- Parking Features: Driveway, Attached Garage, Off Street, RV Parking
- Parking Total: 2
Structure
- Roof: Composition
- Exterior Features: Stone, Wood
- Foundation: Poured Concrete
Lot Details
- Lot Features: Paved, Secluded
- Acres: 5
- Foundation: Poured Concrete
Schools
- High School District: Tumwater
- High School: Buyer To Verify
- Middle School: Buyer To Verify
- Elementary School: Buyer To Verify
Transportation
- Nearby Bus Line: false
Lot Details
- Lot Features: Paved, Secluded
- Acres: 5
- Foundation: Poured Concrete
Power
- Energy Source: Electric
- Power Company: PSE
Water, Sewer, and Garbage
- Sewer Company: Septic
- Sewer: Septic Tank
- Water Company: PUD
- Water Source: Community

Julie Anderson
Broker | REALTOR®
Send Julie Anderson an email



































