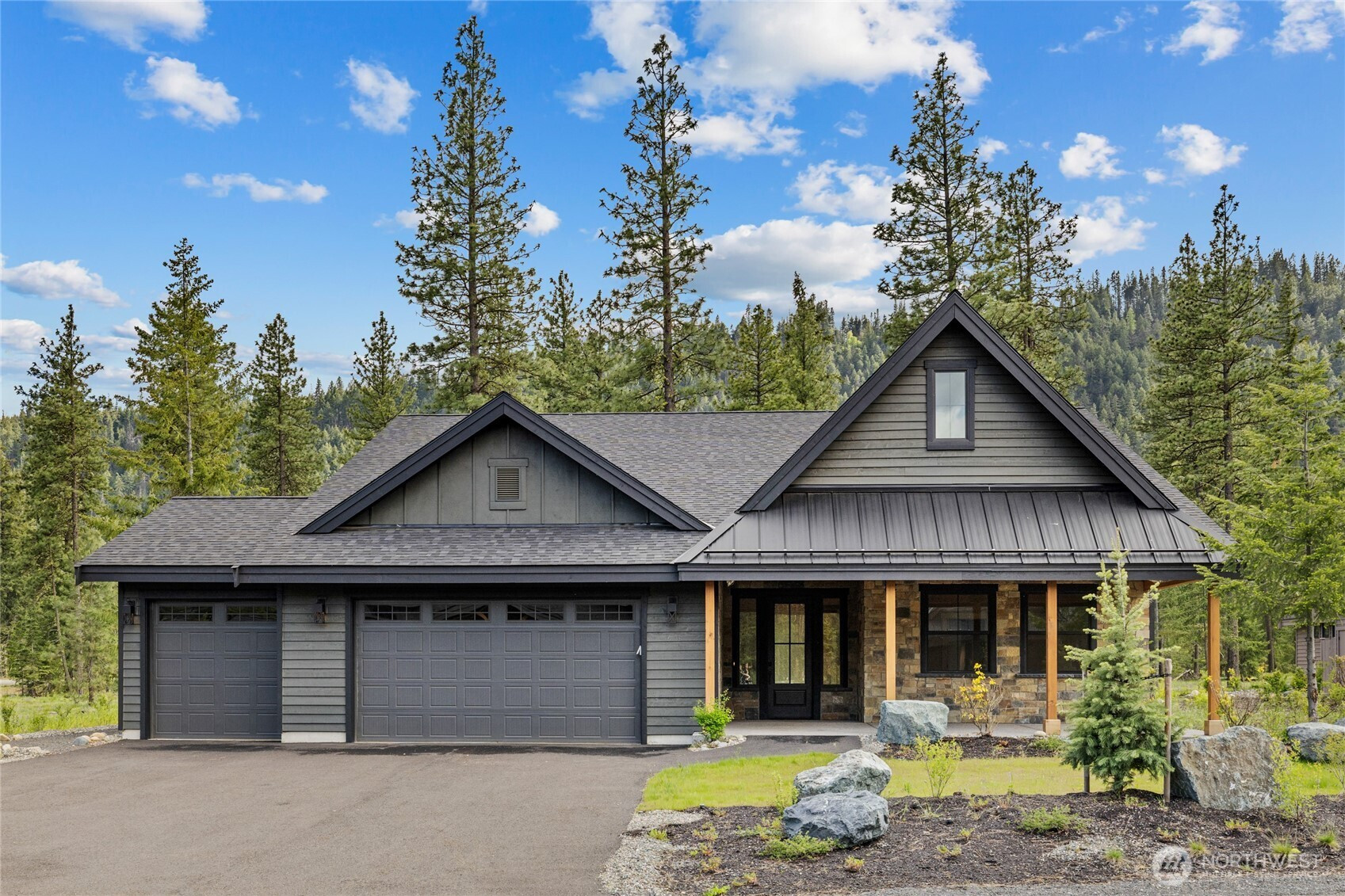

















MLS #2412844 / Listing provided by NWMLS & John L. Scott Real Estate CLM.
$5,500 / month
1161 Domerie Park Loop
Cle Elum,
WA
98922
Beds
Baths
Sq Ft
Per Sq Ft
Year Built
Lease option available! This brand new home is waiting for the first occupants. Situated in the Domerie Park neighborhood of the private community of Tumble Creek. Built by Landed Gentry who did not miss a detail. The Maxwelton floor plan offers open concept large living areas but also maintaining spacious bedrooms. Bring the outdoors in with the floor to ceiling windows and expansive covered patio hosting a gas firepit. High end finishes. Great opportunity to try before you buy in an amazing area offering many outdoor activities, hiking, biking, river floating and fishing. Call agent for lease option details. Owner willing to waive Honolulu Membership fee with lease option contract. Minimum 12 month lease.
Disclaimer: The information contained in this listing has not been verified by Hawkins-Poe Real Estate Services and should be verified by the buyer.
Bedrooms
- Total Bedrooms: 3
- Main Level Bedrooms: 3
- Upper Level Bedrooms: 0
- Possible Bedrooms: 3
Bathrooms
- Total Bathrooms: 3
- Half Bathrooms: 0
- Three-quarter Bathrooms: 0
- Full Bathrooms: 3
Fireplaces
- Total Fireplaces: 1
- Main Level Fireplaces: 1
Heating & Cooling
- Heating: No
- Cooling: Yes
Parking
- Garage: Yes
- Garage Attached: Yes
- Garage Spaces: 3
- Parking Features: Attached Garage, Uncovered
Lot Details
- Acres: 0.5278
Schools
- High School District: Cle Elum-Roslyn
Lot Details
- Acres: 0.5278
Power
- Energy Source: Electric, Natural Gas
Water, Sewer, and Garbage
- Sewer: Sewer Connected

Julie Anderson
Broker | REALTOR®
Send Julie Anderson an email

















