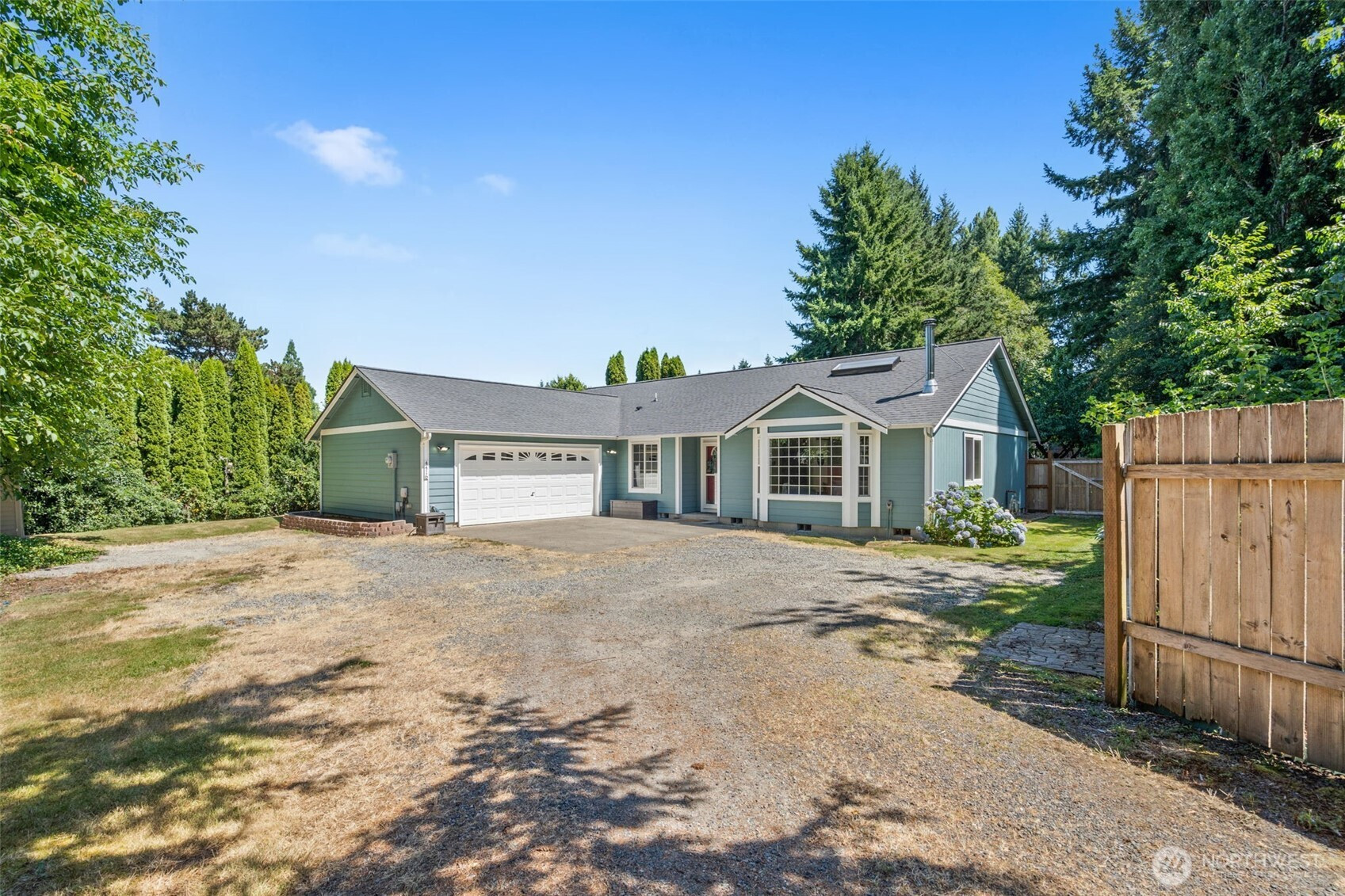





























MLS #2414565 / Listing provided by NWMLS & Keller Williams Tacoma.
$550,000
4416 Montclair Drive SE
Lacey,
WA
98503
Beds
Baths
Sq Ft
Per Sq Ft
Year Built
Welcome Home! Impeccably maintained & move-in ready Lacey Rambler situated on a wonderful 0.30+ acre lot! Spacious great room concept floor plan, fantastic light & bright living space w/vaulted ceilings, skylights & woodstove that is open to the designer gourmet kitchen w/island, dining area & pantry. 3 total bedrooms + an office/den, 2 full baths, lovely primary bedroom suite w/its own full bath & walk-in closet. Fabulous upgrades, designer touches & quality craftmanship throughout. Forced Air Heat Pump w/Central A/C installed in 2019 for ample cooling, new roof & new hot water heater in 2025. Fully fenced backyard w/expansive rear deck perfect for entertaining, outbuilding w/separate fenced area, fruit trees, 2 car attached garage & more!
Disclaimer: The information contained in this listing has not been verified by Hawkins-Poe Real Estate Services and should be verified by the buyer.
Open House Schedules
2
2 PM - 5 PM
Bedrooms
- Total Bedrooms: 3
- Main Level Bedrooms: 3
- Lower Level Bedrooms: 0
- Upper Level Bedrooms: 0
- Possible Bedrooms: 3
Bathrooms
- Total Bathrooms: 2
- Half Bathrooms: 0
- Three-quarter Bathrooms: 0
- Full Bathrooms: 2
- Full Bathrooms in Garage: 0
- Half Bathrooms in Garage: 0
- Three-quarter Bathrooms in Garage: 0
Fireplaces
- Total Fireplaces: 1
- Main Level Fireplaces: 1
Heating & Cooling
- Heating: Yes
- Cooling: Yes
Parking
- Garage: Yes
- Garage Attached: Yes
- Garage Spaces: 2
- Parking Features: Driveway, Attached Garage, Off Street
- Parking Total: 2
Structure
- Roof: Composition
- Exterior Features: Wood
- Foundation: Poured Concrete
Lot Details
- Lot Features: Dead End Street, Paved
- Acres: 0.3062
- Foundation: Poured Concrete
Schools
- High School District: North Thurston
Lot Details
- Lot Features: Dead End Street, Paved
- Acres: 0.3062
- Foundation: Poured Concrete
Power
- Energy Source: Electric, Natural Gas
Water, Sewer, and Garbage
- Sewer: Sewer Connected
- Water Source: Public

Julie Anderson
Broker | REALTOR®
Send Julie Anderson an email





























