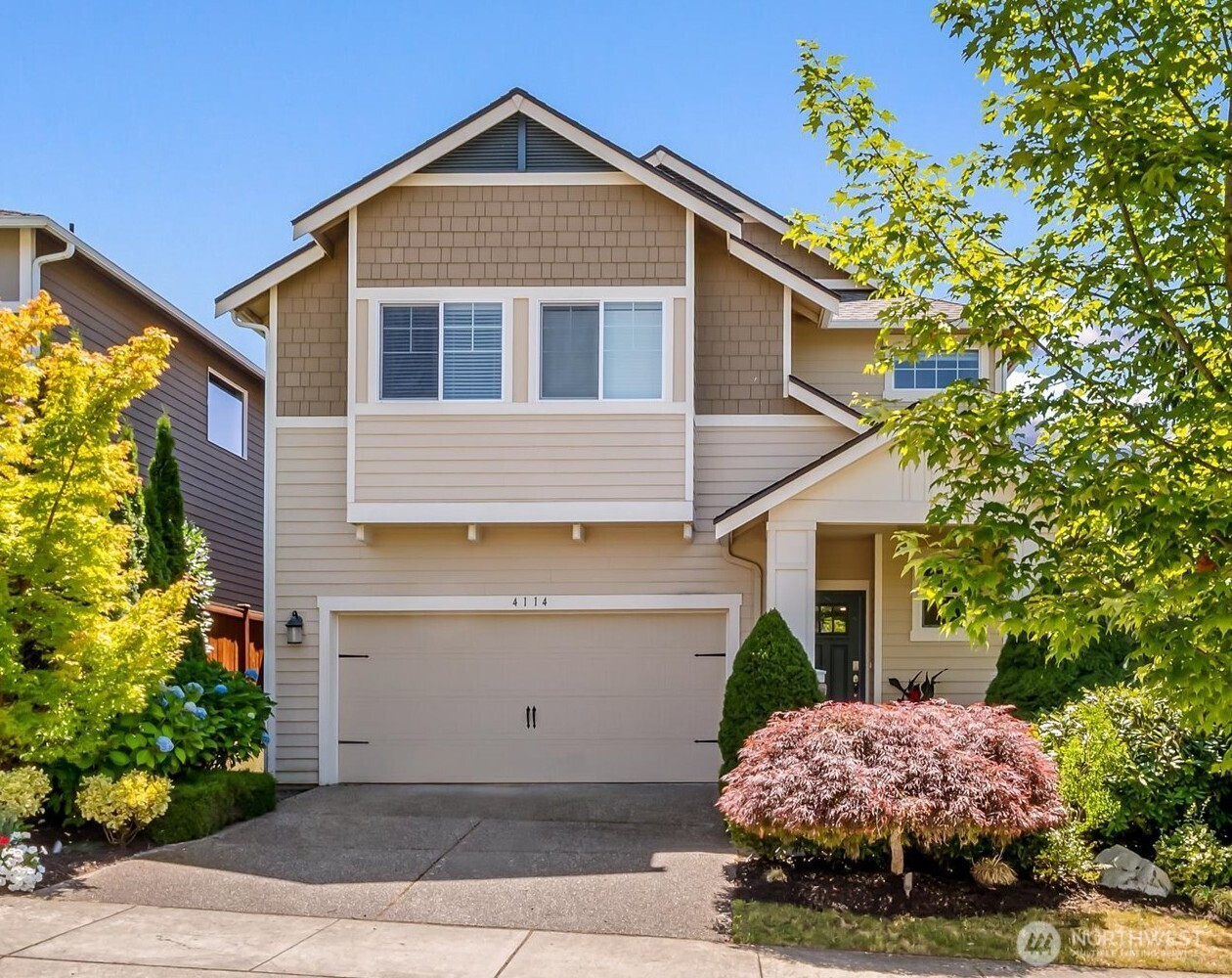







































MLS #2414872 / Listing provided by NWMLS & Kelly Right RE of Seattle LLC.
$1,245,000
4114 174th Street SE
Bothell,
WA
98012
Beds
Baths
Sq Ft
Per Sq Ft
Year Built
Exceptional North-facing former model home with premium upgrades in coveted Tambark Creek! Smartly designed layout maximizing space, flow & natural light w a versatile large loft space(easily convertible to 4th bed) plus 3 bedrooms, including a lavish spa-inspired owner’s suite & walk-in closets upstairs. Enjoy an expansive great room with an open concept kitchen boasting granite slab counters, soft-close cabinets, roll-out shelves, dual ovens & SS appliances. Central A/C, in-ceiling speakers, built-in surround sound, blinds, curtain rods, sprinkler system- Everything’s Included. Fully fenced big 30’ yard + 2-car garage. Ideal location-steps from 10/10-rated Tambark Elementary, Tambark Park & trails. Pre-inspected & move-in ready-TOUR NOW!
Disclaimer: The information contained in this listing has not been verified by Hawkins-Poe Real Estate Services and should be verified by the buyer.
Open House Schedules
2
2 PM - 5 PM
3
2 PM - 5 PM
Bedrooms
- Total Bedrooms: 3
- Main Level Bedrooms: 0
- Lower Level Bedrooms: 0
- Upper Level Bedrooms: 3
- Possible Bedrooms: 3
Bathrooms
- Total Bathrooms: 3
- Half Bathrooms: 1
- Three-quarter Bathrooms: 0
- Full Bathrooms: 2
- Full Bathrooms in Garage: 0
- Half Bathrooms in Garage: 0
- Three-quarter Bathrooms in Garage: 0
Fireplaces
- Total Fireplaces: 1
- Main Level Fireplaces: 1
Water Heater
- Water Heater Location: Garage
- Water Heater Type: Tankless
Heating & Cooling
- Heating: Yes
- Cooling: Yes
Parking
- Garage: Yes
- Garage Attached: Yes
- Garage Spaces: 2
- Parking Features: Driveway, Attached Garage, Off Street
- Parking Total: 2
Structure
- Roof: Composition
- Exterior Features: Cement Planked, Stone
- Foundation: Poured Concrete
Lot Details
- Lot Features: Paved, Sidewalk
- Acres: 0.09
- Foundation: Poured Concrete
Schools
- High School District: Everett
- High School: Henry M. Jackson Hig
- Middle School: Gateway Mid
- Elementary School: Tambark Creek Elementary
Transportation
- Nearby Bus Line: true
Lot Details
- Lot Features: Paved, Sidewalk
- Acres: 0.09
- Foundation: Poured Concrete
Power
- Energy Source: Electric, Natural Gas
- Power Company: Snohomish County PUD
Water, Sewer, and Garbage
- Sewer Company: Silver Lake Water & Sewer District
- Sewer: Available, Sewer Connected
- Water Company: Silver Lake Water & Sewer District
- Water Source: Public

Julie Anderson
Broker | REALTOR®
Send Julie Anderson an email







































