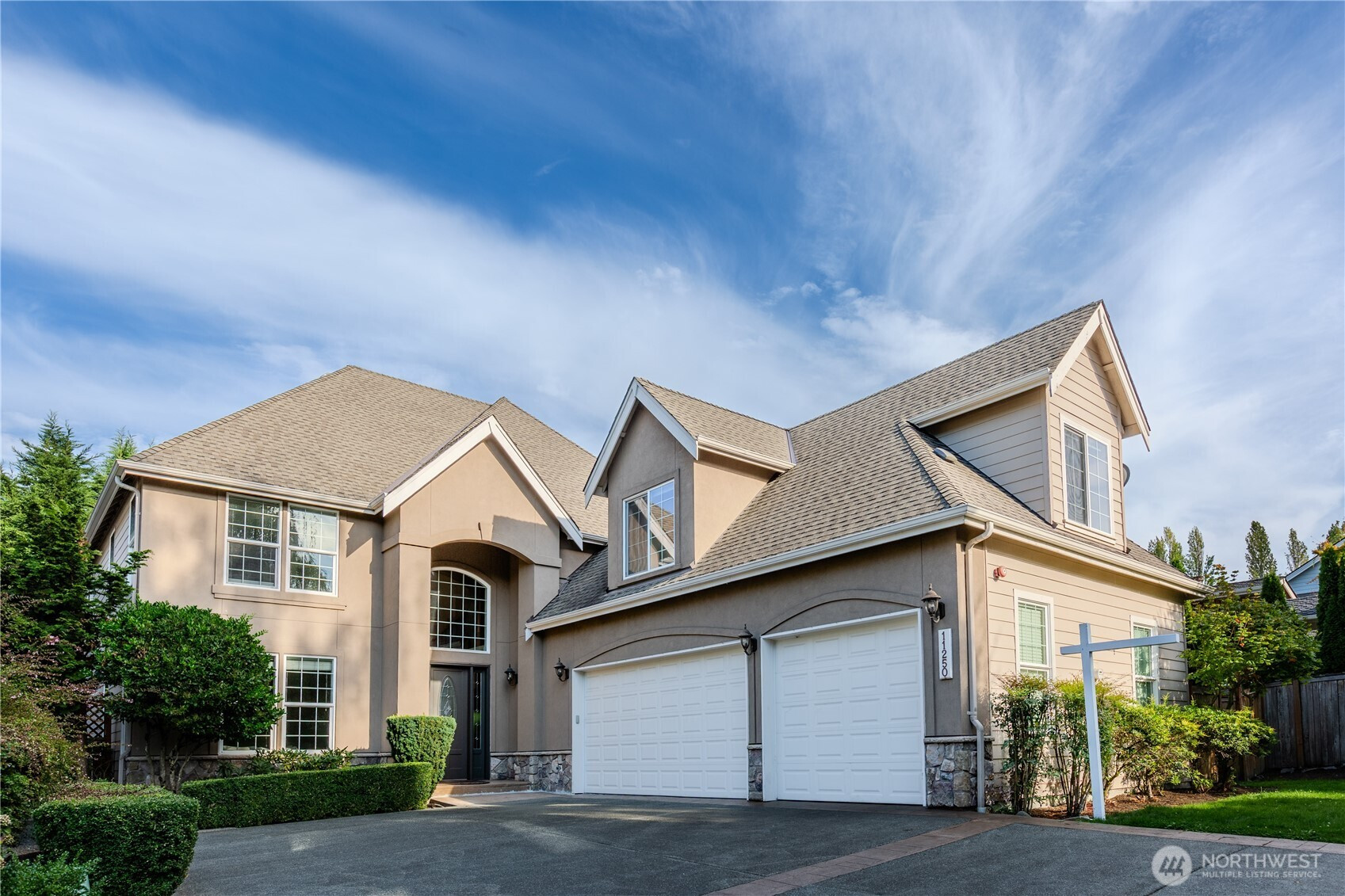






































MLS #2415843 / Listing provided by NWMLS & WeLakeside.
$1,999,998
11250 SE 60th Street
Bellevue,
WA
98006
Beds
Baths
Sq Ft
Per Sq Ft
Year Built
Located in Bellevue’s coveted Newport Hills, this stunning NW Chateau-style home combines timeless elegance with modern comfort across three levels. Offering 5 bedrooms, 3.5 baths, a bonus room, and a grand entrance, the home is both spacious and inviting. The primary suite features a spa-like 5-piece bath and walk-in closet. The finished basement includes a media area, wet bar, game area, 3/4 bath, and exercise space—ideal for entertaining or relaxing. A 3-car garage and landscaped yard provide convenience and privacy. Just minutes to I-405/I-90, T&T supermarket, Park & Ride, trails, shopping, and waterfront parks, with easy access to vibrant community amenities. option to bellevue school district school. Free one year home warranty.
Disclaimer: The information contained in this listing has not been verified by Hawkins-Poe Real Estate Services and should be verified by the buyer.
Open House Schedules
30
2 PM - 4 PM
Bedrooms
- Total Bedrooms: 5
- Main Level Bedrooms: 1
- Lower Level Bedrooms: 0
- Upper Level Bedrooms: 4
- Possible Bedrooms: 5
Bathrooms
- Total Bathrooms: 4
- Half Bathrooms: 1
- Three-quarter Bathrooms: 0
- Full Bathrooms: 3
- Full Bathrooms in Garage: 0
- Half Bathrooms in Garage: 0
- Three-quarter Bathrooms in Garage: 0
Fireplaces
- Total Fireplaces: 2
- Main Level Fireplaces: 2
Water Heater
- Water Heater Location: Garage
- Water Heater Type: water heater tank
Heating & Cooling
- Heating: Yes
- Cooling: Yes
Parking
- Garage: Yes
- Garage Attached: Yes
- Garage Spaces: 3
- Parking Features: Attached Garage
- Parking Total: 3
Structure
- Roof: Composition
- Exterior Features: Stone, Stucco, Wood Products
- Foundation: Poured Concrete
Lot Details
- Lot Features: Corner Lot, Cul-De-Sac, Curbs, Dead End Street, Paved, Sidewalk
- Acres: 0.2012
- Foundation: Poured Concrete
Schools
- High School District: Renton
- High School: Hazen Snr High
- Middle School: Risdon Middle School
- Elementary School: Hazelwood Elem
Transportation
- Nearby Bus Line: true
Lot Details
- Lot Features: Corner Lot, Cul-De-Sac, Curbs, Dead End Street, Paved, Sidewalk
- Acres: 0.2012
- Foundation: Poured Concrete
Power
- Energy Source: Natural Gas
- Power Company: PSE
Water, Sewer, and Garbage
- Sewer Company: City of Bellevue
- Sewer: Sewer Connected
- Water Company: City of Bellevue
- Water Source: Public

Julie Anderson
Broker | REALTOR®
Send Julie Anderson an email






































