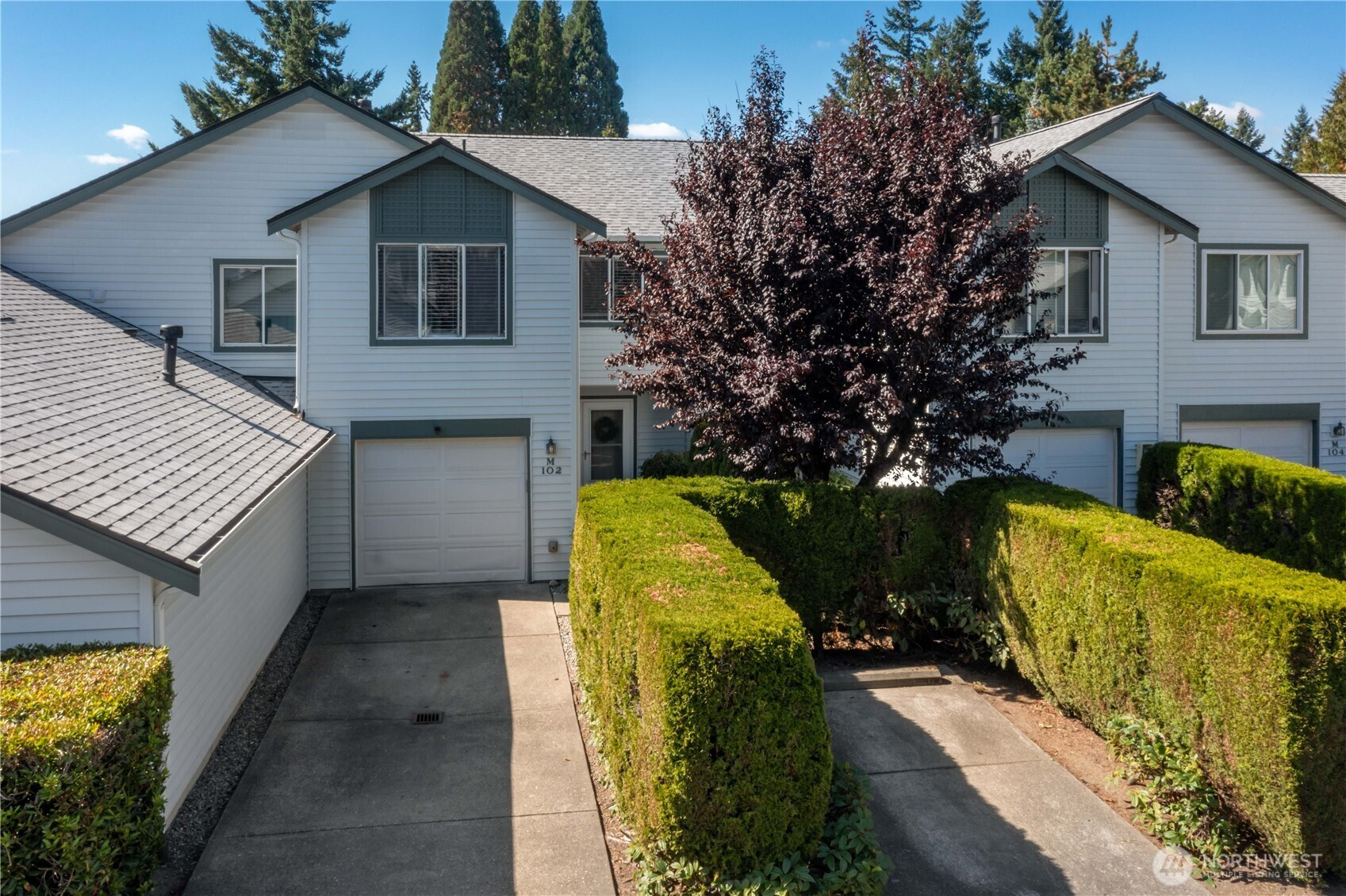



































MLS #2416270 / Listing provided by NWMLS & Best Choice Realty LLC.
$435,000
23501 112th Avenue SE
Unit M102
Kent,
WA
98031
Beds
Baths
Sq Ft
Per Sq Ft
Year Built
Just what you've been waiting for...comfortable living at a reasonable price in the sought after community of Le Blanc Gardens. Enjoy this 2-story townhome/condo with 3 bedrooms/2.25 baths, 1,416 SF, vaulted ceilings & lots of light throughout the main floor. Updated laminate flooring on the first floor, as well as gorgeous quartz kitchen counters & updated cabinets with dining/eating area. Enjoy the ambiance of the gas fireplace in the living room, which has a slider leading to a fully fenced back deck. Upstairs is the primary with dual closets & a 3/4 bath and 2 additional bedrooms with a full bath. Easy freeway access and close to restaurants & shopping.
Disclaimer: The information contained in this listing has not been verified by Hawkins-Poe Real Estate Services and should be verified by the buyer.
Open House Schedules
20
11 AM - 1 PM
20
1 PM - 3 PM
Bedrooms
- Total Bedrooms: 3
- Main Level Bedrooms: 0
- Lower Level Bedrooms: 0
- Upper Level Bedrooms: 3
Bathrooms
- Total Bathrooms: 3
- Half Bathrooms: 1
- Three-quarter Bathrooms: 1
- Full Bathrooms: 1
- Full Bathrooms in Garage: 0
- Half Bathrooms in Garage: 0
- Three-quarter Bathrooms in Garage: 0
Fireplaces
- Total Fireplaces: 1
- Main Level Fireplaces: 1
Water Heater
- Water Heater Location: Garage
- Water Heater Type: Gas
Heating & Cooling
- Heating: Yes
- Cooling: No
Parking
- Garage: Yes
- Garage Spaces: 1
- Parking Features: Individual Garage, Uncovered
Structure
- Roof: Composition
- Exterior Features: Metal/Vinyl, Wood
Lot Details
- Lot Features: Paved
- Acres: 0
Schools
- High School District: Kent
- High School: Kentwood High
- Middle School: Kent Jnr High
- Elementary School: Park Orchard Elem
Lot Details
- Lot Features: Paved
- Acres: 0
Power
- Energy Source: Natural Gas
- Power Company: PSE
Water, Sewer, and Garbage
- Sewer Company: City of Kent
- Water Company: City of Kent

Julie Anderson
Broker | REALTOR®
Send Julie Anderson an email



































