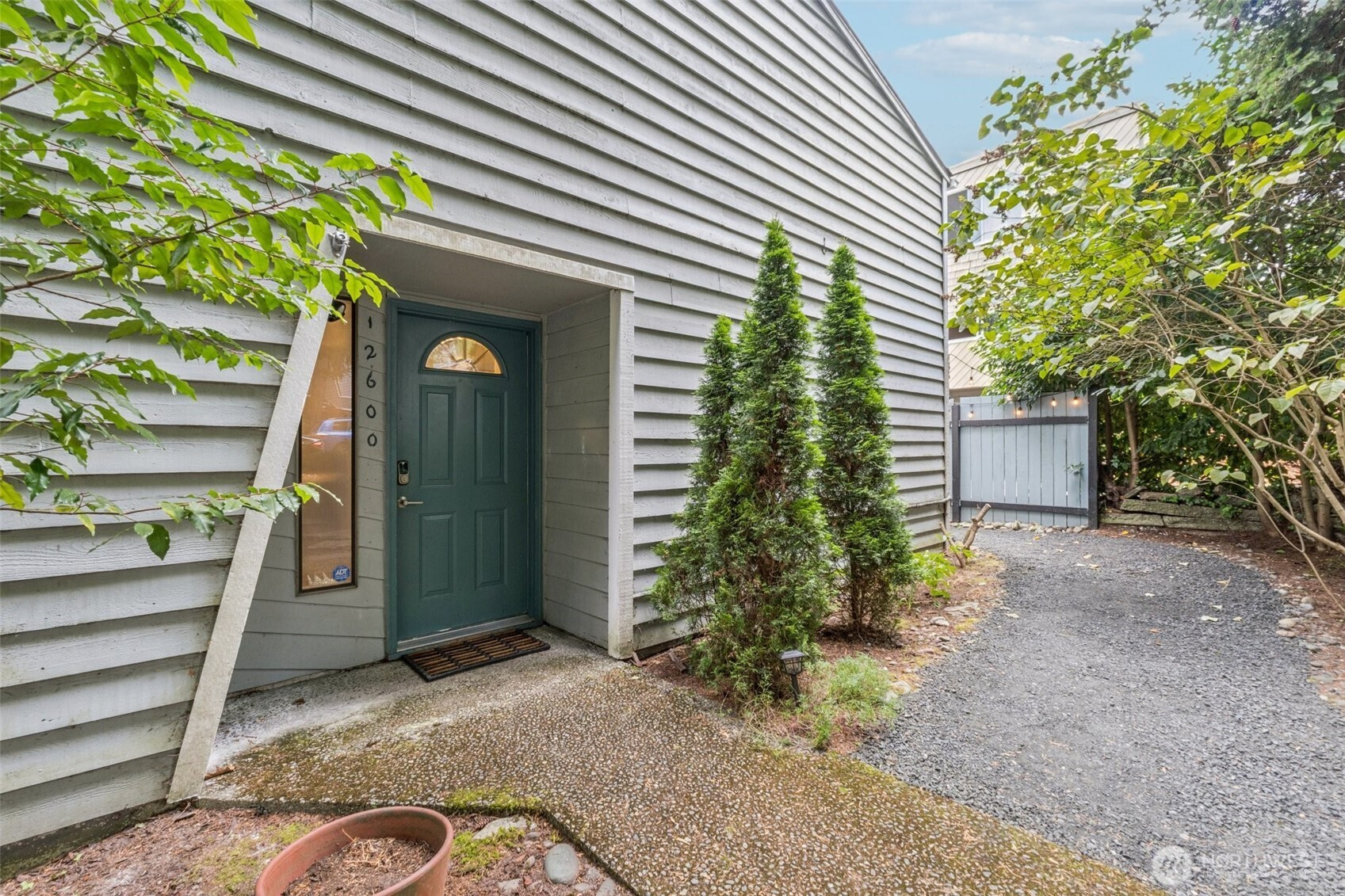



















MLS #2416813 / Listing provided by NWMLS & Redfin Corp..
$510,000
12600 SE 42nd Street
Unit 600
Bellevue,
WA
98006
Beds
Baths
Sq Ft
Per Sq Ft
Year Built
Enjoy the perfect blend of comfort, style, and convenience in this beautifully updated townhome, ideally located near shopping, dining, parks, and top commuter routes. The open-concept floorplan features soaring vaulted ceilings, fresh interior paint, updated appliances, and a spacious great room that opens to a private, fully fenced backyard—perfect for relaxing or entertaining. Upstairs, you’ll find two generous bedrooms and a full bath complete with a luxurious jetted tub. An attached carport, ample storage, and low-maintenance living complete the package. Live close to everything you need—live well, live here!
Disclaimer: The information contained in this listing has not been verified by Hawkins-Poe Real Estate Services and should be verified by the buyer.
Open House Schedules
9
2 PM - 4 PM
10
2 PM - 4 PM
Bedrooms
- Total Bedrooms: 2
- Main Level Bedrooms: 0
- Lower Level Bedrooms: 0
- Upper Level Bedrooms: 2
- Possible Bedrooms: 2
Bathrooms
- Total Bathrooms: 2
- Half Bathrooms: 1
- Three-quarter Bathrooms: 0
- Full Bathrooms: 1
- Full Bathrooms in Garage: 0
- Half Bathrooms in Garage: 0
- Three-quarter Bathrooms in Garage: 0
Fireplaces
- Total Fireplaces: 0
Water Heater
- Water Heater Location: Laundry Room Closet
- Water Heater Type: Electric
Heating & Cooling
- Heating: Yes
- Cooling: Yes
Parking
- Parking Features: Carport
- Parking Total: 1
Structure
- Roof: Flat
- Exterior Features: Metal/Vinyl, Wood, Wood Products
Lot Details
- Lot Features: Curbs, Dead End Street, Paved, Sidewalk
- Acres: 0
Schools
- High School District: Bellevue
- High School: Buyer To Verify
- Middle School: Buyer To Verify
- Elementary School: Buyer To Verify
Lot Details
- Lot Features: Curbs, Dead End Street, Paved, Sidewalk
- Acres: 0
Power
- Energy Source: Electric

Julie Anderson
Broker | REALTOR®
Send Julie Anderson an email



















