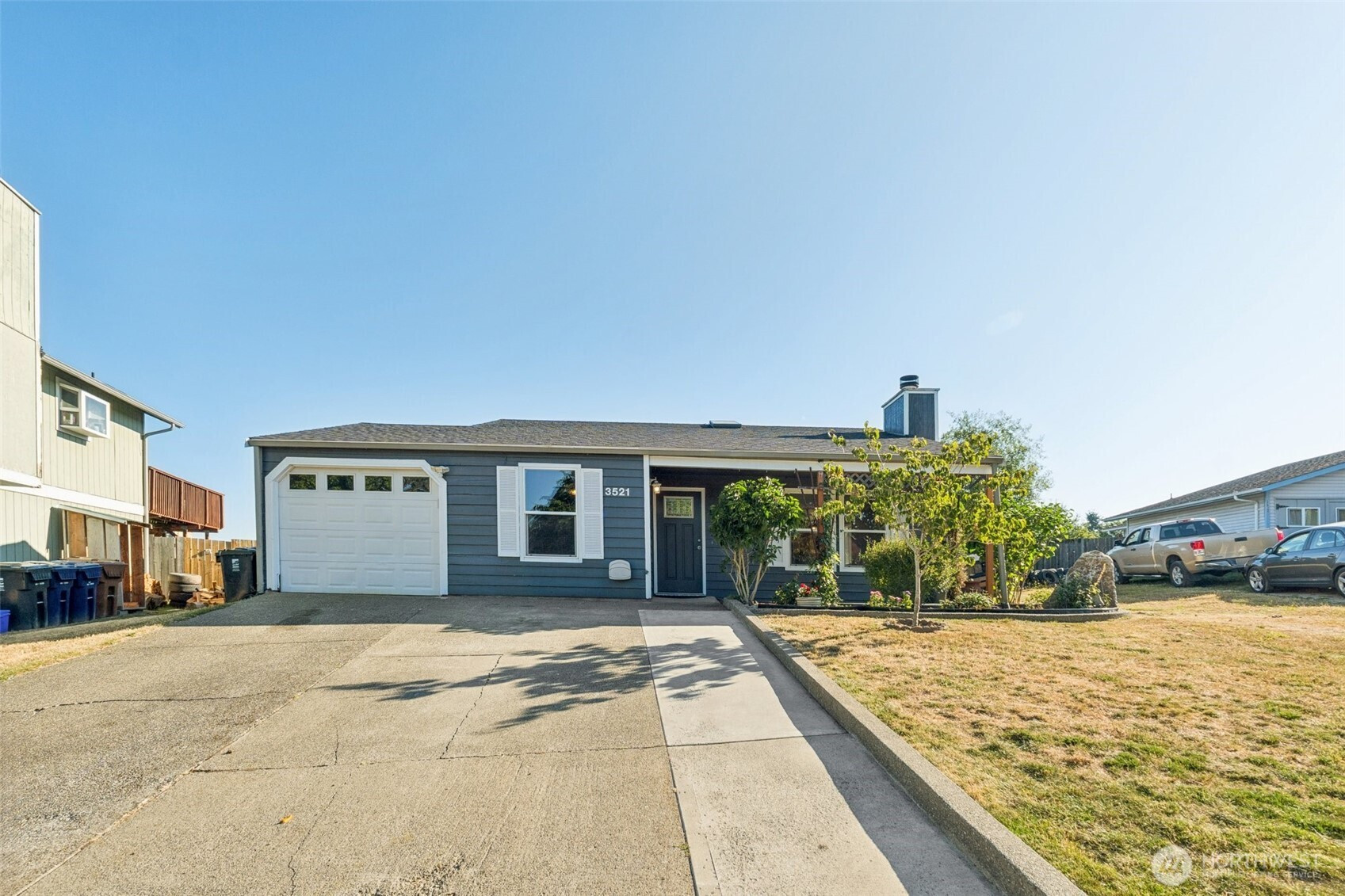


























MLS #2417163 / Listing provided by NWMLS & Redfin Corp..
$495,000
3521 50th Avenue NE
Tacoma,
WA
98422
Beds
Baths
Sq Ft
Per Sq Ft
Year Built
This charming home offers a kitchen with ample storage, a cozy living room with a fireplace, and a dedicated dining area. It features two bedrooms, one bathroom, and an additional flex room with new carpeting. The exterior boasts a covered front porch and a spacious backyard complete with a shaded patio and a storage shed. This home is conveniently located close to shopping and the bus line. Recent updates within the last five years include a renovated kitchen, a new roof, fully fenced backyard, trex decking on the front porch, new rear sliding glass doors and newly installed windows.
Disclaimer: The information contained in this listing has not been verified by Hawkins-Poe Real Estate Services and should be verified by the buyer.
Open House Schedules
16
2 PM - 4 PM
Bedrooms
- Total Bedrooms: 3
- Main Level Bedrooms: 3
- Lower Level Bedrooms: 0
- Upper Level Bedrooms: 0
- Possible Bedrooms: 3
Bathrooms
- Total Bathrooms: 1
- Half Bathrooms: 0
- Three-quarter Bathrooms: 0
- Full Bathrooms: 1
- Full Bathrooms in Garage: 0
- Half Bathrooms in Garage: 0
- Three-quarter Bathrooms in Garage: 0
Fireplaces
- Total Fireplaces: 1
- Main Level Fireplaces: 1
Heating & Cooling
- Heating: Yes
- Cooling: No
Parking
- Garage: Yes
- Garage Attached: Yes
- Garage Spaces: 1
- Parking Features: Driveway, Attached Garage, Detached Garage, Off Street, RV Parking
- Parking Total: 1
Structure
- Roof: Composition
- Exterior Features: Wood, Wood Products
- Foundation: Slab
Lot Details
- Lot Features: Cul-De-Sac, Paved
- Acres: 0.1388
- Foundation: Slab
Schools
- High School District: Tacoma
- High School: Buyer To Verify
- Middle School: Buyer To Verify
- Elementary School: Buyer To Verify
Lot Details
- Lot Features: Cul-De-Sac, Paved
- Acres: 0.1388
- Foundation: Slab
Power
- Energy Source: Electric
- Power Company: TPU
Water, Sewer, and Garbage
- Sewer Company: TPU
- Sewer: Sewer Connected
- Water Company: TPU
- Water Source: Public

Julie Anderson
Broker | REALTOR®
Send Julie Anderson an email


























