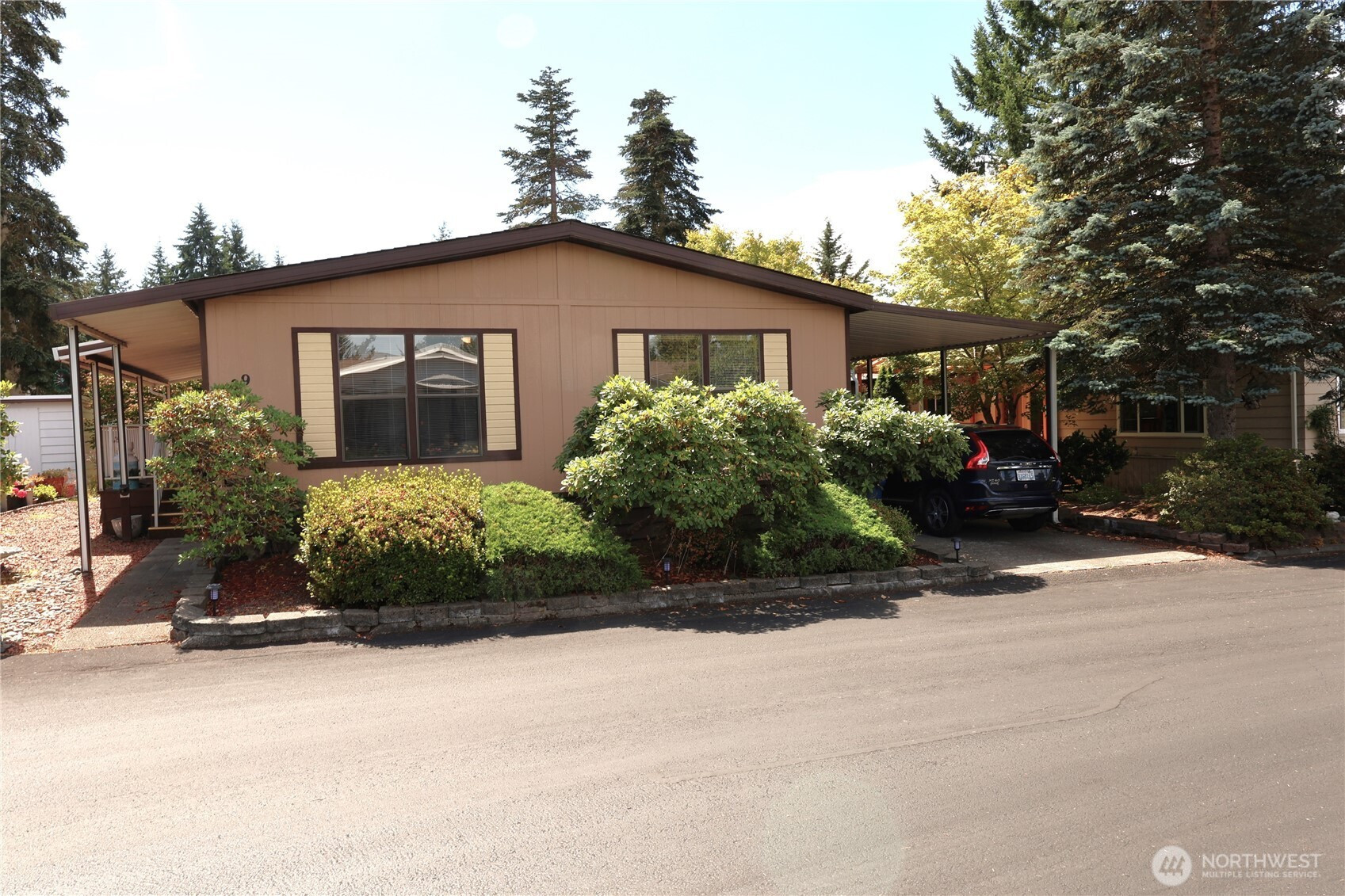




















MLS #2422132 / Listing provided by NWMLS & RSVP Real Estate.
$149,000
620 112th Street SE
Unit 189
Everett,
WA
98208
Beds
Baths
Sq Ft
Per Sq Ft
Year Built
Ready for You to move into 2bed 2bath 1390 sq ft Goldenwest manufactured home in the Lago De Plata 55+ Community. Open floor plan with vaulted ceilings, skylights den/office space dining area. Main bedroom features en-suite. Bedrooms are on opposite ends and main bath is a pass through to the utility/mud room. Covered front porch and covered parking area with a garden shed. New kitchen appliances, freezer and newer washer and dryer all can stay. Community features include a clubhouse, outdoor swimming pool, fenced dog park area access to walking trails and RV parking area. Also has guest parking areas nearby. Buyer must be approved by park.
Disclaimer: The information contained in this listing has not been verified by Hawkins-Poe Real Estate Services and should be verified by the buyer.
Bedrooms
- Total Bedrooms: 2
- Upper Level Bedrooms: 0
- Possible Bedrooms: 2
Bathrooms
- Total Bathrooms: 2
- Half Bathrooms: 0
- Three-quarter Bathrooms: 0
- Full Bathrooms: 2
Fireplaces
- Total Fireplaces: 0
Water Heater
- Water Heater Location: Rear wall of home
- Water Heater Type: Electric
Heating & Cooling
- Heating: Yes
- Cooling: No
Parking
- Parking Features: Carport
Structure
- Roof: Composition
- Exterior Features: Wood, Wood Products
Lot Details
- Lot Features: Curbs, Paved
- Acres: 0
Schools
- High School District: Everett
Lot Details
- Lot Features: Curbs, Paved
- Acres: 0
Power
- Energy Source: Electric
Water, Sewer, and Garbage
- Water Source: Public

Julie Anderson
Broker | REALTOR®
Send Julie Anderson an email




















