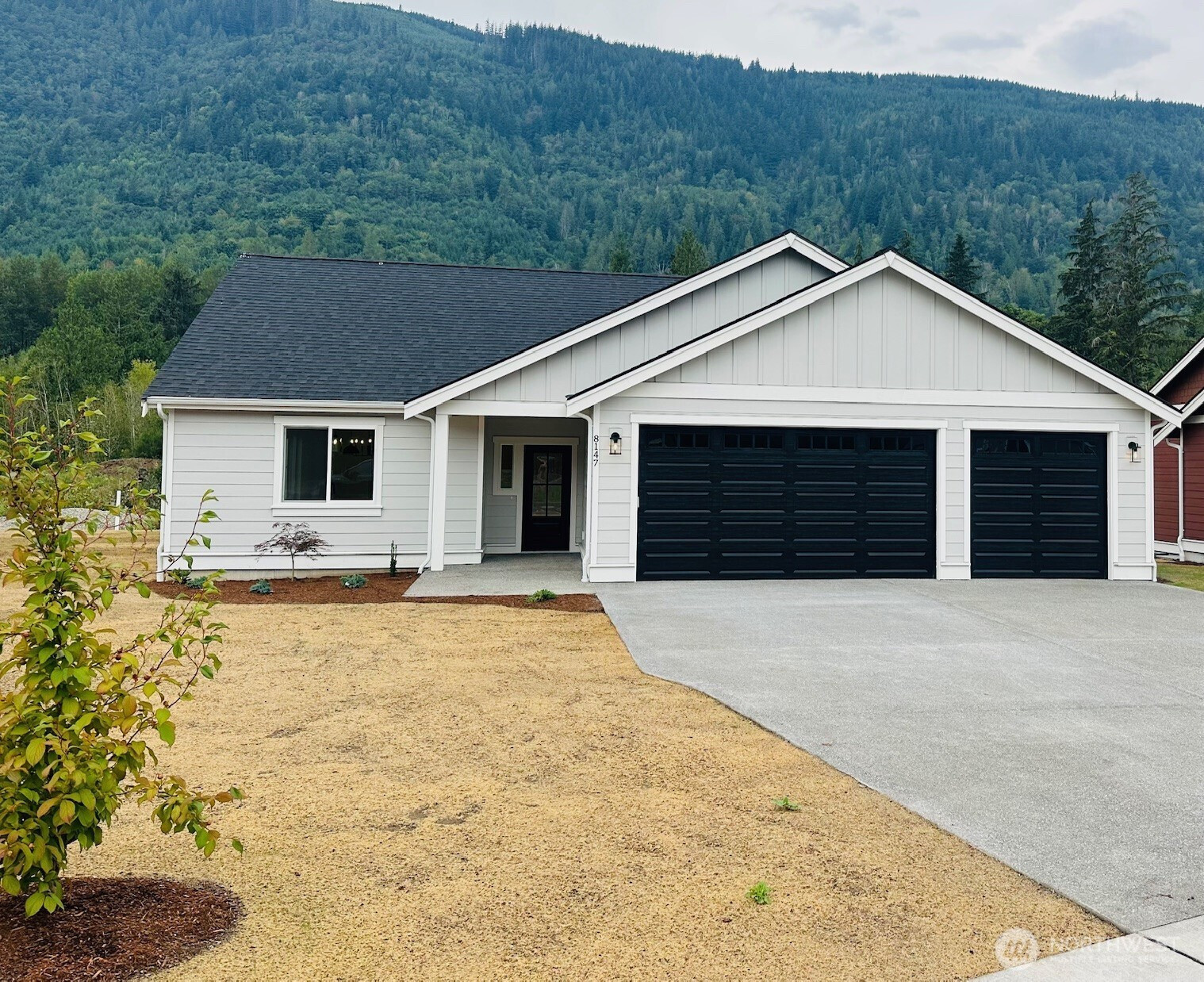










MLS #2422972 / Listing provided by NWMLS & Windermere Real Estate Whatcom.
$452,000
8147 Peaceful Valley Court
Maple Falls,
WA
98266
Beds
Baths
Sq Ft
Per Sq Ft
Year Built
Welcome to your brand-new home! This thoughtfully designed 3-bedroom, 2-bath residence offers modern comfort with an open-concept floor plan, perfect for everyday living and entertaining. The spacious kitchen flows seamlessly into the dining and living areas, creating a bright and inviting atmosphere. Enjoy outdoor living on the private patio, ideal for relaxing or hosting gatherings. A 3-car garage provides plenty of space for vehicles, storage, or hobbies. Move-in ready and designed for today’s lifestyle—don’t miss the chance to make it yours!
Disclaimer: The information contained in this listing has not been verified by Hawkins-Poe Real Estate Services and should be verified by the buyer.
Bedrooms
- Total Bedrooms: 3
- Main Level Bedrooms: 3
- Lower Level Bedrooms: 0
- Upper Level Bedrooms: 0
- Possible Bedrooms: 3
Bathrooms
- Total Bathrooms: 2
- Half Bathrooms: 0
- Three-quarter Bathrooms: 0
- Full Bathrooms: 2
- Full Bathrooms in Garage: 0
- Half Bathrooms in Garage: 0
- Three-quarter Bathrooms in Garage: 0
Fireplaces
- Total Fireplaces: 0
Water Heater
- Water Heater Location: garage
- Water Heater Type: electric
Heating & Cooling
- Heating: Yes
- Cooling: Yes
Parking
- Garage: Yes
- Garage Attached: Yes
- Garage Spaces: 3
- Parking Features: Driveway, Attached Garage, Off Street
- Parking Total: 3
Structure
- Roof: Composition
- Exterior Features: Wood Products
- Foundation: Poured Concrete
Lot Details
- Lot Features: Cul-De-Sac, Curbs, Dead End Street, Paved, Sidewalk
- Acres: 0.2095
- Foundation: Poured Concrete
Schools
- High School District: Mount Baker
- High School: Mount Baker Snr High
- Middle School: Mount Baker Jnr High
- Elementary School: Buyer To Verify
Transportation
- Nearby Bus Line: true
Lot Details
- Lot Features: Cul-De-Sac, Curbs, Dead End Street, Paved, Sidewalk
- Acres: 0.2095
- Foundation: Poured Concrete
Power
- Energy Source: Electric
- Power Company: PSE
Water, Sewer, and Garbage
- Sewer Company: Water District 13
- Sewer: Sewer Connected
- Water Company: Water District 13
- Water Source: Public

Julie Anderson
Broker | REALTOR®
Send Julie Anderson an email










