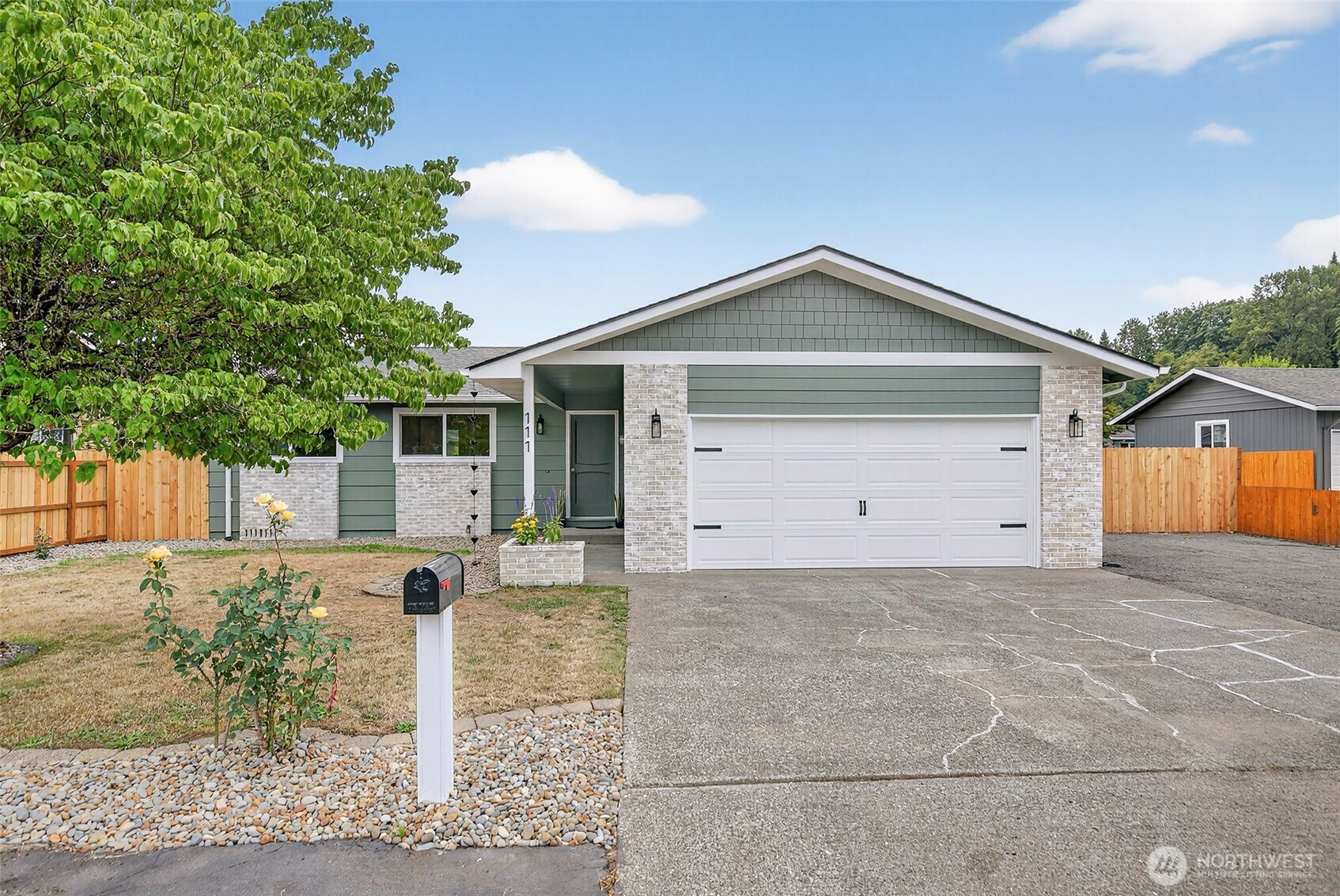



























MLS #2423556 / Listing provided by NWMLS & Keller Williams-Premier Prtnrs.
$369,900
111 Cimarron Drive
Kelso,
WA
98626
Beds
Baths
Sq Ft
Per Sq Ft
Year Built
Step into this beautifully remodeled single-level home, filled with natural light from brand-new windows and topped with a newer roof. Inside, enjoy sleek laminate flooring, fresh interior and exterior paint, and a stunning wood-burning fireplace as the living room centerpiece. The kitchen features stainless steel appliances, perfect for any home chef. A finished garage and new plumbing throughout add extra value. Outside, take advantage of a fully fenced backyard with a concrete patio and space for a hot tub—ideal for relaxing or entertaining. There's also ample room for RV parking or all your toys. Nestled on a quiet dead-end street, this home offers privacy, charm, and great curb appeal!
Disclaimer: The information contained in this listing has not been verified by Hawkins-Poe Real Estate Services and should be verified by the buyer.
Bedrooms
- Total Bedrooms: 3
- Main Level Bedrooms: 3
- Lower Level Bedrooms: 0
- Upper Level Bedrooms: 0
- Possible Bedrooms: 3
Bathrooms
- Total Bathrooms: 2
- Half Bathrooms: 1
- Three-quarter Bathrooms: 0
- Full Bathrooms: 1
- Full Bathrooms in Garage: 0
- Half Bathrooms in Garage: 0
- Three-quarter Bathrooms in Garage: 0
Fireplaces
- Total Fireplaces: 1
- Main Level Fireplaces: 1
Water Heater
- Water Heater Location: Garage
- Water Heater Type: Electric
Heating & Cooling
- Heating: Yes
- Cooling: No
Parking
- Garage: Yes
- Garage Attached: Yes
- Garage Spaces: 2
- Parking Features: Driveway, Attached Garage, Off Street
- Parking Total: 2
Structure
- Roof: Composition
- Exterior Features: Brick, Wood, Wood Products
- Foundation: Poured Concrete
Lot Details
- Lot Features: Cul-De-Sac, Dead End Street, Paved
- Acres: 0.1846
- Foundation: Poured Concrete
Schools
- High School District: Kelso
- High School: Kelso High
- Middle School: Huntington Jnr High
- Elementary School: Lexington Elementary
Transportation
- Nearby Bus Line: false
Lot Details
- Lot Features: Cul-De-Sac, Dead End Street, Paved
- Acres: 0.1846
- Foundation: Poured Concrete
Power
- Energy Source: Electric
- Power Company: Cowlitz PUD
Water, Sewer, and Garbage
- Sewer Company: Beacon Hill
- Sewer: Sewer Connected
- Water Company: Beacon Hill
- Water Source: Public

Julie Anderson
Broker | REALTOR®
Send Julie Anderson an email



























