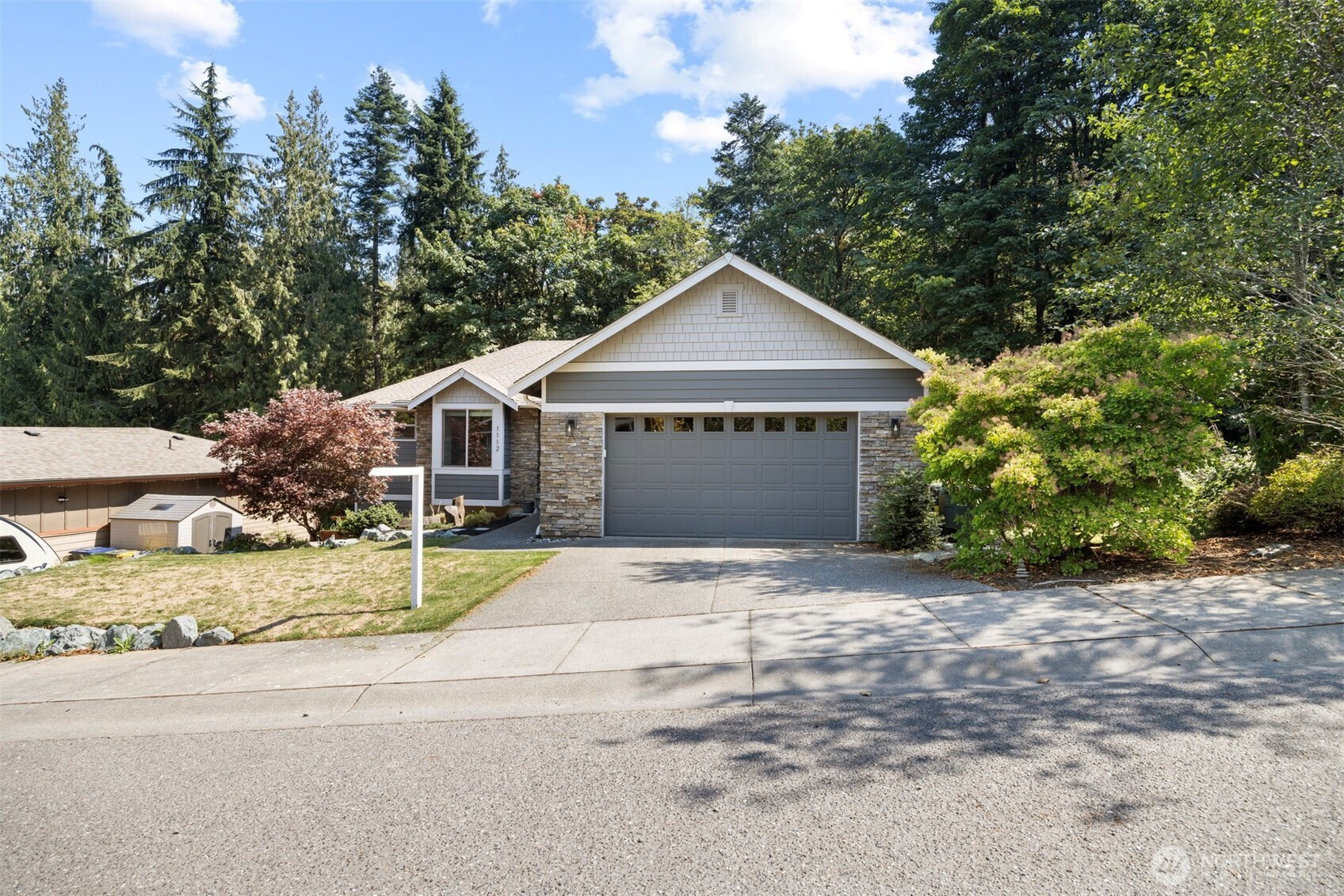







































MLS #2425135 / Listing provided by NWMLS & Muljat Group.
$1,149,000
1112 Birch Falls Drive
Bellingham,
WA
98229
Beds
Baths
Sq Ft
Per Sq Ft
Year Built
Nestled in a lush, private location, this spectacular Skeers-built daylight rambler backs to beautifully treed open space and Hannah Creek for serene privacy. Main floor living features a primary suite with walk-in closet and spa-like ensuite bathroom, vaulted ceilings, an eat-in kitchen with deck for outdoor entertaining, and a main floor office. The daylight basement offers three bedrooms, a full bath, spacious rec room, and large heated storage. Lower patio opens to green space. Right on the trail to Galbraith Mt. and near Lookout Mountain, this 4 bedroom, 2.5 bath home blends quality, comfort, and nature.
Disclaimer: The information contained in this listing has not been verified by Hawkins-Poe Real Estate Services and should be verified by the buyer.
Bedrooms
- Total Bedrooms: 4
- Main Level Bedrooms: 1
- Lower Level Bedrooms: 3
- Upper Level Bedrooms: 0
- Possible Bedrooms: 4
Bathrooms
- Total Bathrooms: 3
- Half Bathrooms: 1
- Three-quarter Bathrooms: 0
- Full Bathrooms: 2
- Full Bathrooms in Garage: 0
- Half Bathrooms in Garage: 0
- Three-quarter Bathrooms in Garage: 0
Fireplaces
- Total Fireplaces: 0
Water Heater
- Water Heater Location: Garage
- Water Heater Type: Gas
Heating & Cooling
- Heating: Yes
- Cooling: No
Parking
- Garage: Yes
- Garage Attached: Yes
- Garage Spaces: 2
- Parking Features: Attached Garage
- Parking Total: 2
Structure
- Roof: Composition
- Exterior Features: Cement Planked
- Foundation: Poured Concrete
Lot Details
- Lot Features: Curbs, Dead End Street, Open Space, Paved, Sidewalk
- Acres: 0.1684
- Foundation: Poured Concrete
Schools
- High School District: Bellingham
- High School: Sehome High
- Middle School: Kulshan Mid
- Elementary School: Carl Cozier Elem
Lot Details
- Lot Features: Curbs, Dead End Street, Open Space, Paved, Sidewalk
- Acres: 0.1684
- Foundation: Poured Concrete
Power
- Energy Source: Natural Gas
- Power Company: PSE
Water, Sewer, and Garbage
- Sewer Company: City of Bellingham
- Sewer: Sewer Connected
- Water Company: City of Bellingham
- Water Source: Public

Julie Anderson
Broker | REALTOR®
Send Julie Anderson an email







































