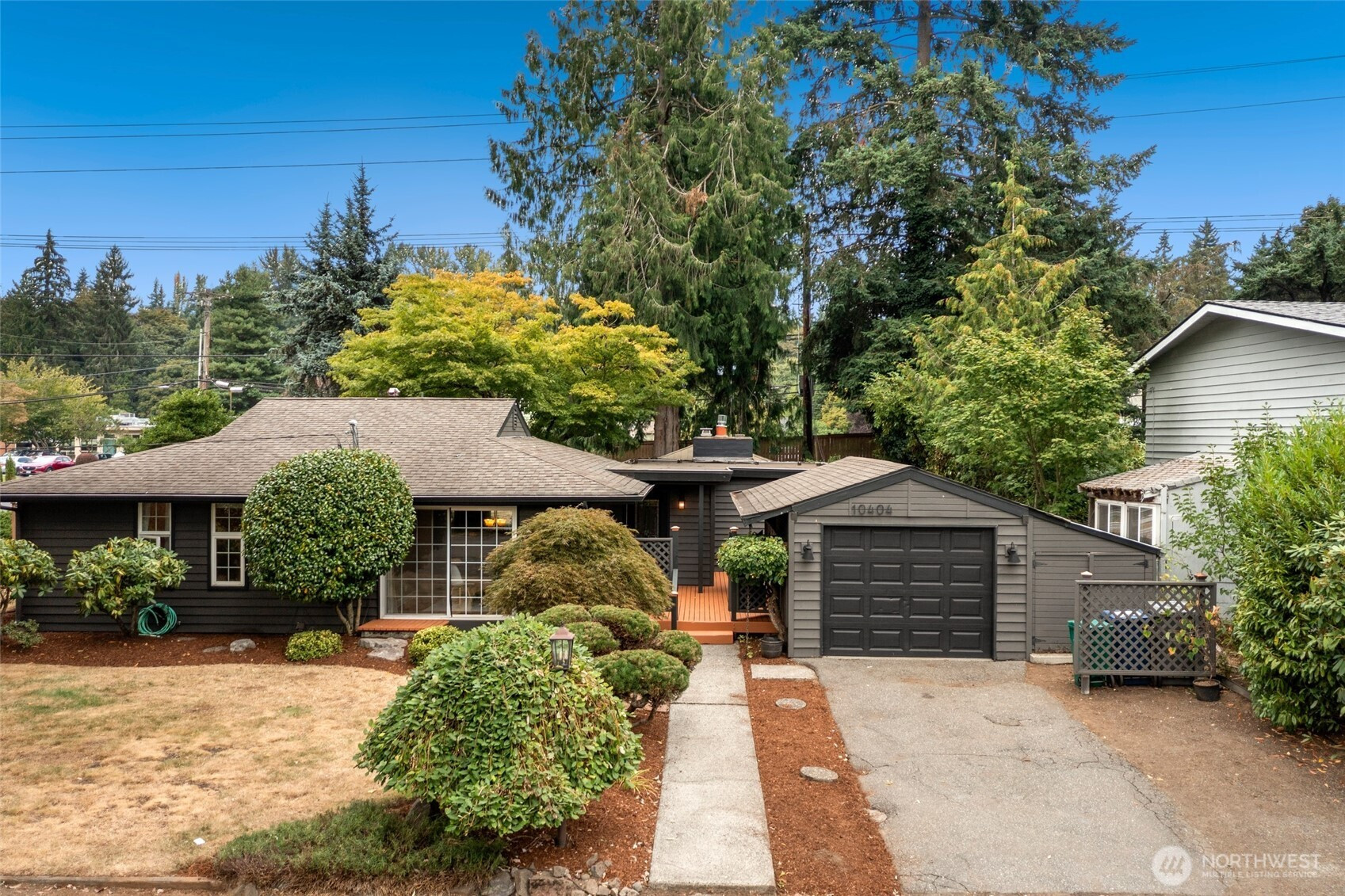







































Matterport 3D Tour House/Neighborhood Video
MLS #2425271 / Listing provided by NWMLS & RE/MAX Northwest Realtors.
$1,095,000
10404 NE 131st Street
Kirkland,
WA
98034
Beds
Baths
Sq Ft
Per Sq Ft
Year Built
This 1961 mid-century home reflects the clean lines w/modern updates, set on a 1/4 -acre landscaped-corner lot w/expansive deck & covered gazebo. The oversized lvg room sits at the center of the home: built-in shelving, gas fireplace set against a brick wall, exposed beams, new carpet plus hardwds & sliding doors to the outdoor deck. 3br/2bth with heated tile floors include a primary en suite, all new carpet/fresh paint. Bright-updated kitchen w/ granite counters, a gas range plus a walk-in pantry featuring thoughtful built-ins. A fenced-in yard, dog run & detached one car garage. The best location on the East side~Lake Wa School Dist, blocks to I-405 access, and minutes to the shores of Lake Washington at Juanita Bay Beach/Park & Village.
Disclaimer: The information contained in this listing has not been verified by Hawkins-Poe Real Estate Services and should be verified by the buyer.
Open House Schedules
6
2 PM - 4 PM
Bedrooms
- Total Bedrooms: 3
- Main Level Bedrooms: 3
- Lower Level Bedrooms: 0
- Upper Level Bedrooms: 0
Bathrooms
- Total Bathrooms: 2
- Half Bathrooms: 0
- Three-quarter Bathrooms: 0
- Full Bathrooms: 2
- Full Bathrooms in Garage: 0
- Half Bathrooms in Garage: 0
- Three-quarter Bathrooms in Garage: 0
Fireplaces
- Total Fireplaces: 1
- Main Level Fireplaces: 1
Water Heater
- Water Heater Type: Gas
Heating & Cooling
- Heating: Yes
- Cooling: No
Parking
- Garage: Yes
- Garage Attached: No
- Garage Spaces: 1
- Parking Features: Driveway, Detached Garage, Off Street, RV Parking
- Parking Total: 1
Structure
- Roof: Composition
- Exterior Features: Wood
- Foundation: Poured Concrete
Lot Details
- Lot Features: Corner Lot, Paved
- Acres: 0.2439
- Foundation: Poured Concrete
Schools
- High School District: Lake Washington
- High School: Buyer To Verify
- Middle School: Buyer To Verify
- Elementary School: Buyer To Verify
Transportation
- Nearby Bus Line: true
Lot Details
- Lot Features: Corner Lot, Paved
- Acres: 0.2439
- Foundation: Poured Concrete
Power
- Energy Source: Natural Gas
- Power Company: Puget Sound Energy
Water, Sewer, and Garbage
- Sewer Company: Northshore
- Sewer: Sewer Connected
- Water Company: Northshore
- Water Source: Public

Julie Anderson
Broker | REALTOR®
Send Julie Anderson an email







































