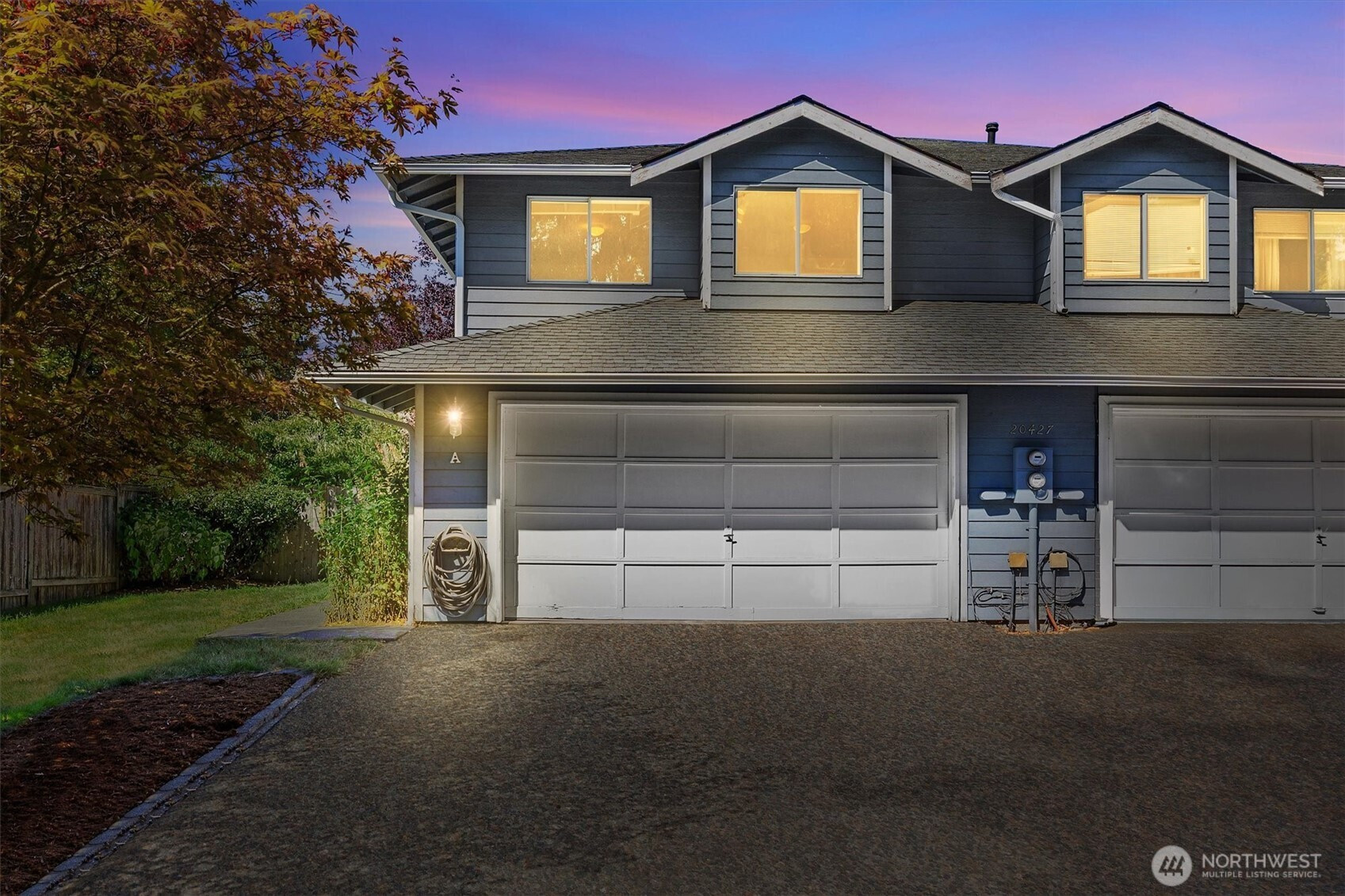



















MLS #2425562 / Listing provided by NWMLS & eXp Realty.
$524,950
20427 Poplar Way
Unit A
Lynnwood,
WA
98036
Beds
Baths
Sq Ft
Per Sq Ft
Year Built
Spacious and full of potential, this home offers a bright canvas ready for your touch. The main level welcomes with open living and dining spaces anchored by a cozy fireplace and abundant natural light. The kitchen provides generous cabinetry, ample counter space, and a seamless flow to the dining area. Sliding doors open to a fenced backyard, offering space for everyday enjoyment. Upstairs, the expansive primary suite is a retreat featuring a walk-in closet and en-suite bath with dual vanities. Two additional bedrooms and a full bath complete the upper level. The attached two-car garage includes laundry and storage space. Near the light rail, Alderwood mall, parks, schools, and freeway access, this home pairs convenience with opportunity.
Disclaimer: The information contained in this listing has not been verified by Hawkins-Poe Real Estate Services and should be verified by the buyer.
Open House Schedules
30
2:30 PM - 4:30 PM
31
11 AM - 1 PM
Bedrooms
- Total Bedrooms: 3
- Main Level Bedrooms: 0
- Lower Level Bedrooms: 0
- Upper Level Bedrooms: 3
- Possible Bedrooms: 3
Bathrooms
- Total Bathrooms: 3
- Half Bathrooms: 1
- Three-quarter Bathrooms: 1
- Full Bathrooms: 1
- Full Bathrooms in Garage: 0
- Half Bathrooms in Garage: 0
- Three-quarter Bathrooms in Garage: 0
Fireplaces
- Total Fireplaces: 0
Water Heater
- Water Heater Location: Garage
Heating & Cooling
- Heating: Yes
- Cooling: No
Parking
- Garage: Yes
- Garage Spaces: 2
- Parking Features: Individual Garage
- Parking Total: 3
Structure
- Roof: Composition
- Exterior Features: Wood Products
Lot Details
- Lot Features: Dead End Street, Paved, Secluded
- Acres: 0
Schools
- High School District: Edmonds
Lot Details
- Lot Features: Dead End Street, Paved, Secluded
- Acres: 0
Power
- Energy Source: Electric, Natural Gas

Julie Anderson
Broker | REALTOR®
Send Julie Anderson an email



















