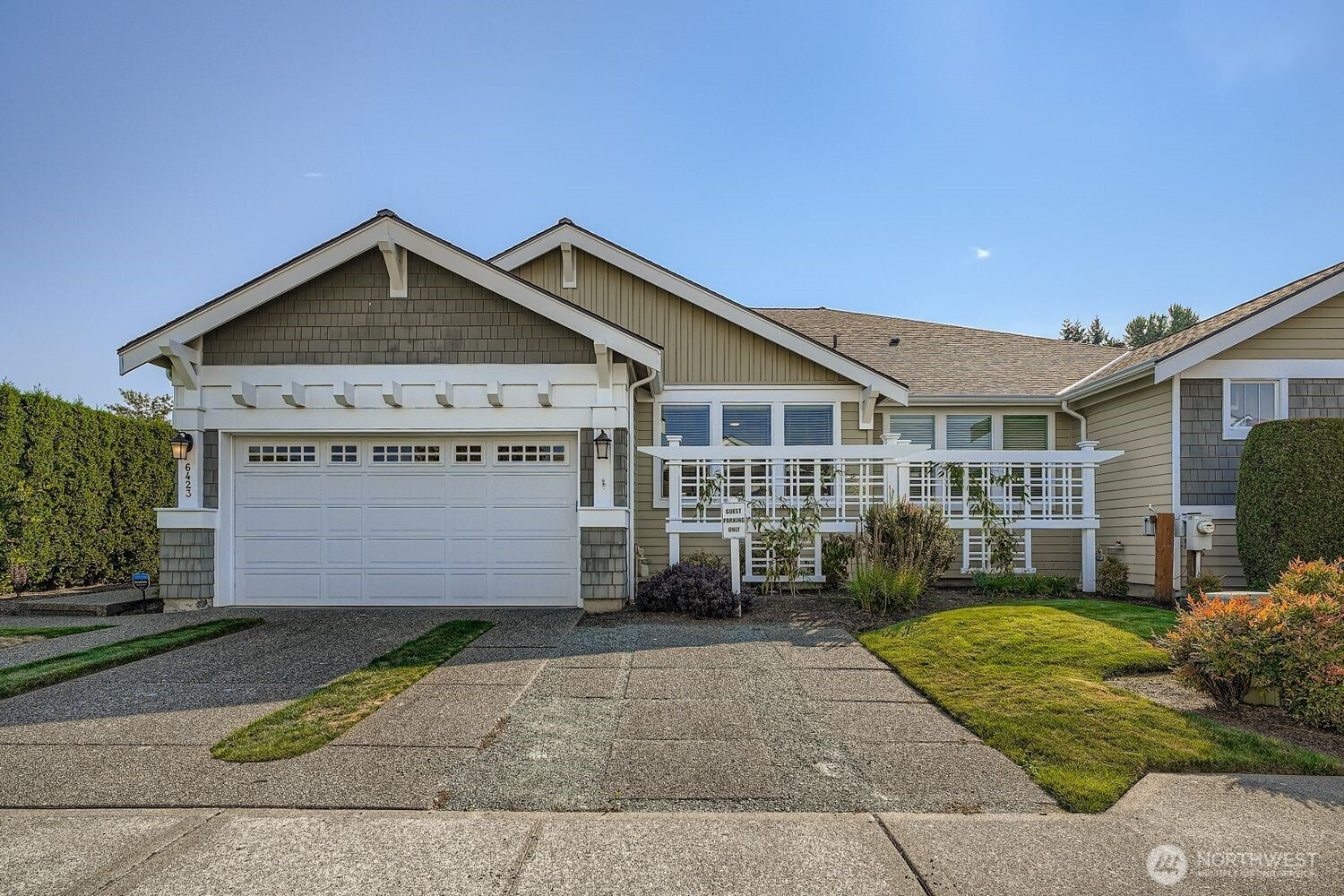



























MLS #2425576 / Listing provided by NWMLS & Realogics Sotheby's Int'l Rlty.
$975,000
6423 112th Avenue SE
Newcastle,
WA
98056
Beds
Baths
Sq Ft
Per Sq Ft
Year Built
In the private, meticulously maintained community of Pemrose, this one level two bedroom, two bathroom home has so much to offer. High ceilings, light filled spacious rooms and gleaming hardwood floors throughout create an elegance oasis. The sun filled office with French doors is just off the entry and could become a third bedroom. A huge kitchen with stainless appliances, walk in pantry and cozy family room. A large primary bedroom boasts walk-in closet and ensuite bathroom with walk-in shower, double vanity and luxurious soaking tub. Outside is a slice of heaven with a beautiful private yard, gardens and entertainment patio. Huge 2 car garage has tons of storage. Easy access to 405 and I-90.
Disclaimer: The information contained in this listing has not been verified by Hawkins-Poe Real Estate Services and should be verified by the buyer.
Bedrooms
- Total Bedrooms: 2
- Main Level Bedrooms: 2
- Lower Level Bedrooms: 0
- Upper Level Bedrooms: 0
- Possible Bedrooms: 2
Bathrooms
- Total Bathrooms: 2
- Half Bathrooms: 0
- Three-quarter Bathrooms: 0
- Full Bathrooms: 2
- Full Bathrooms in Garage: 0
- Half Bathrooms in Garage: 0
- Three-quarter Bathrooms in Garage: 0
Fireplaces
- Total Fireplaces: 0
Water Heater
- Water Heater Location: garage
- Water Heater Type: gas
Heating & Cooling
- Heating: Yes
- Cooling: Yes
Parking
- Garage: Yes
- Garage Spaces: 2
- Parking Features: Individual Garage
- Parking Total: 2
Structure
- Roof: Composition
- Exterior Features: Wood Products
Lot Details
- Lot Features: Cul-De-Sac, Curbs, Dead End Street, Paved, Sidewalk
- Acres: 0
Schools
- High School District: Renton
- High School: Hazen Snr High
- Middle School: Risdon Middle School
- Elementary School: Hazelwood Elem
Transportation
- Nearby Bus Line: true
Lot Details
- Lot Features: Cul-De-Sac, Curbs, Dead End Street, Paved, Sidewalk
- Acres: 0
Power
- Energy Source: Electric, Natural Gas
- Power Company: PSA
Water, Sewer, and Garbage
- Sewer Company: HOA
- Water Company: HOA

Julie Anderson
Broker | REALTOR®
Send Julie Anderson an email



























