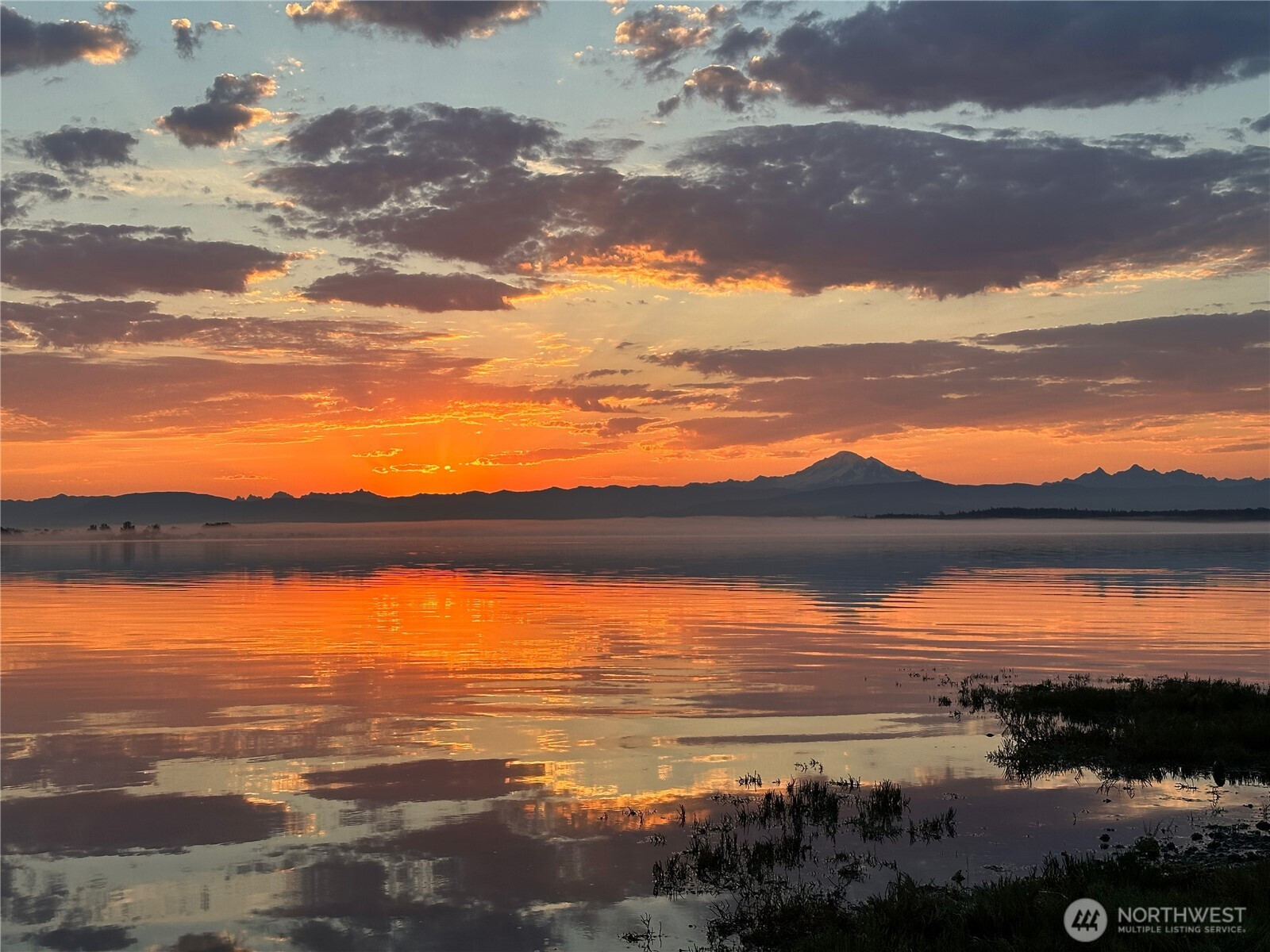






































MLS #2425650 / Listing provided by NWMLS & John L. Scott Snohomish.
$875,000
4144 Saltspring Drive
Ferndale,
WA
98248
Beds
Baths
Sq Ft
Per Sq Ft
Year Built
Welcome to this beautifully maintained 2 bed + open loft, 1 bath waterfront home in the desirable Sandy Point community! Enjoy fiery sunrises from the freshly stained deck overlooking 62' of waterfront with low bank access for easy kayak & SUP launch. East-facing with gorgeous backdrop of Mt. Baker & Twin Sisters, this charming, updated beach house features soaring tongue & groove ceilings, an updated kitchen w/ new refrigerator, an updated bath, and a spacious loft that accommodates 4–6. Other features include new W/D, new roof in May, newer siding & windows. Community amenities include private golf course, marina, pickle ball & tennis courts, clubhouse & pool. Operating as an active Airbnb/short-term rental with all furnishings included.
Disclaimer: The information contained in this listing has not been verified by Hawkins-Poe Real Estate Services and should be verified by the buyer.
Bedrooms
- Total Bedrooms: 2
- Main Level Bedrooms: 2
- Lower Level Bedrooms: 0
- Upper Level Bedrooms: 0
- Possible Bedrooms: 2
Bathrooms
- Total Bathrooms: 1
- Half Bathrooms: 0
- Three-quarter Bathrooms: 0
- Full Bathrooms: 1
- Full Bathrooms in Garage: 0
- Half Bathrooms in Garage: 0
- Three-quarter Bathrooms in Garage: 0
Fireplaces
- Total Fireplaces: 0
Water Heater
- Water Heater Location: Under stairs
- Water Heater Type: Electric
Heating & Cooling
- Heating: Yes
- Cooling: Yes
Parking
- Garage Attached: No
- Parking Features: Driveway, RV Parking
- Parking Total: 0
Structure
- Roof: Composition
- Exterior Features: Cement Planked
- Foundation: Poured Concrete
Lot Details
- Lot Features: Dead End Street, Paved
- Acres: 0.21
- Foundation: Poured Concrete
Schools
- High School District: Ferndale
- High School: Ferndale High
- Middle School: Horizon Mid
- Elementary School: Eagleridge Elem
Lot Details
- Lot Features: Dead End Street, Paved
- Acres: 0.21
- Foundation: Poured Concrete
Power
- Energy Source: Electric
- Power Company: PSE
Water, Sewer, and Garbage
- Sewer Company: Lummi Tribal Sewer & Water
- Sewer: Sewer Connected
- Water Company: Sandy Point Improvement Company
- Water Source: Community

Julie Anderson
Broker | REALTOR®
Send Julie Anderson an email






































