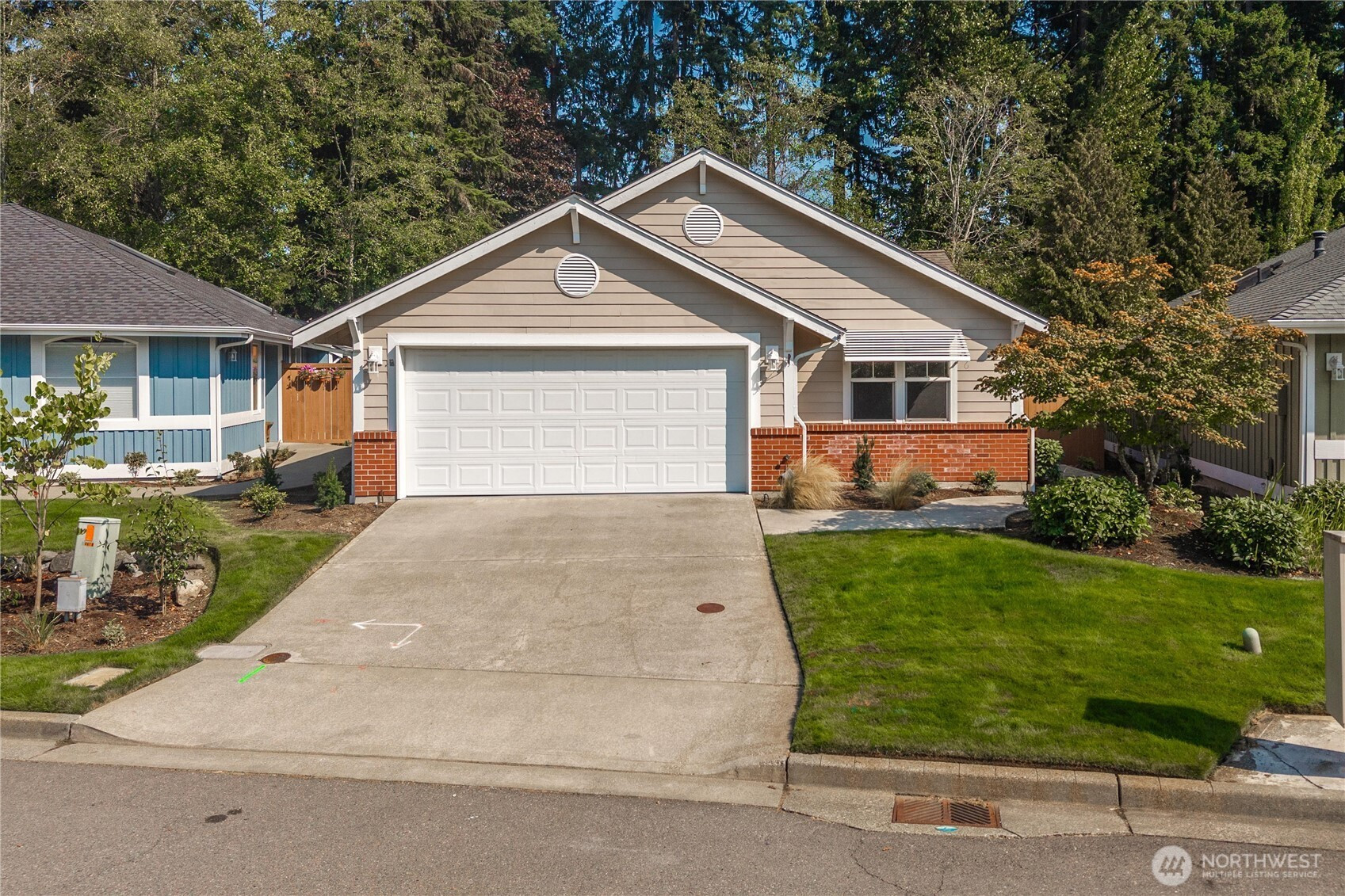
























MLS #2425741 / Listing provided by NWMLS & Better Properties Real Estate.
$449,950
4419 7th Street Pl SE
Puyallup,
WA
98374
Beds
Baths
Sq Ft
Per Sq Ft
Year Built
Welcome Home to this move-in ready - low to no maintenance condo! Located in highly desirable Willow Gardens, an active 55+ Community! Mature landscaping and serene environment greet you! Enjoy vibrant greenery and peaceful surroundings conveniently located just a stone's throw away from the YMCA. This well-kept home features: Open floor plan with 2 bedrooms, 2 baths, and a den. Brand new Gorgeous Quartz countertops, new sink, faucet and beautiful white cabinetry. Relax and unwind in your generous primary ensuite with nice sized bath and spacious walk-in closet. The HOA includes: water, sewer, and exterior maintenance. Come experience this sought after location and neighborhood and book your tour today!
Disclaimer: The information contained in this listing has not been verified by Hawkins-Poe Real Estate Services and should be verified by the buyer.
Open House Schedules
6
11:30 AM - 1:30 PM
Bedrooms
- Total Bedrooms: 2
- Main Level Bedrooms: 2
- Lower Level Bedrooms: 0
- Upper Level Bedrooms: 0
Bathrooms
- Total Bathrooms: 2
- Half Bathrooms: 0
- Three-quarter Bathrooms: 1
- Full Bathrooms: 1
- Full Bathrooms in Garage: 0
- Half Bathrooms in Garage: 0
- Three-quarter Bathrooms in Garage: 0
Fireplaces
- Total Fireplaces: 1
- Main Level Fireplaces: 1
Heating & Cooling
- Heating: Yes
- Cooling: Yes
Parking
- Garage: Yes
- Garage Spaces: 2
- Parking Features: Individual Garage
Structure
- Roof: Composition
- Exterior Features: Wood, Wood Products
Lot Details
- Lot Features: Dead End Street, Paved, Sidewalk
- Acres: 0.1526
Schools
- High School District: Puyallup
- High School: Emerald Ridge High
- Middle School: Ferrucci Jnr High
- Elementary School: Sunrise Elem
Transportation
- Nearby Bus Line: true
Lot Details
- Lot Features: Dead End Street, Paved, Sidewalk
- Acres: 0.1526
Power
- Energy Source: Electric, Natural Gas
- Power Company: PSE
Water, Sewer, and Garbage
- Sewer Company: HOA
- Water Company: HOA

Julie Anderson
Broker | REALTOR®
Send Julie Anderson an email
























