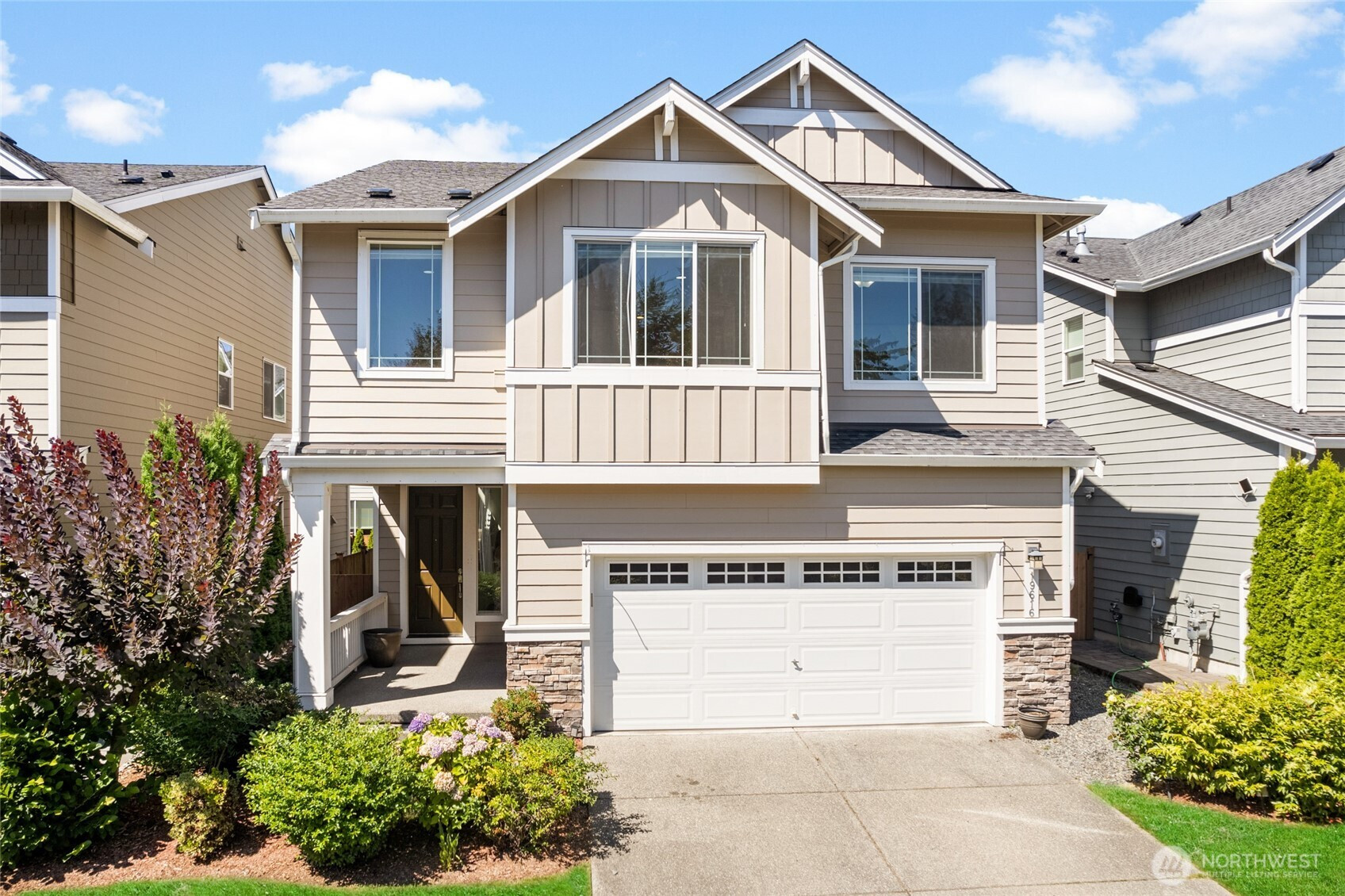







































MLS #2426062 / Listing provided by NWMLS & Redfin Corp..
$1,325,000
19616 38th Drive SE
Bothell,
WA
98012
Beds
Baths
Sq Ft
Per Sq Ft
Year Built
Welcome to this beautifully 4-bedroom, 2.5-bathroom home offering approx 2,400 sqft of thoughtfully designed space. Nestled in a vibrant community filled with parks & open green spaces. Comfort, style, and convenience! The expansive floor plan features a large bonus room—ideal for a media room, home office, or play area. Rich espresso-stained cabinetry with glass inserts, under-cabinet lighting, and crisp white millwork. Soaring 9-foot ceilings on both the main and upper levels, paired with large, sun-filled windows, provide an airy and inviting atmosphere throughout.Additional highlights include a fully fenced yard, freshly painted, and located just minutes from I-405, I-5, Mill Creek Town Center, premier shopping, dining, and more.
Disclaimer: The information contained in this listing has not been verified by Hawkins-Poe Real Estate Services and should be verified by the buyer.
Bedrooms
- Total Bedrooms: 4
- Main Level Bedrooms: 0
- Lower Level Bedrooms: 0
- Upper Level Bedrooms: 4
- Possible Bedrooms: 4
Bathrooms
- Total Bathrooms: 3
- Half Bathrooms: 1
- Three-quarter Bathrooms: 0
- Full Bathrooms: 2
- Full Bathrooms in Garage: 0
- Half Bathrooms in Garage: 0
- Three-quarter Bathrooms in Garage: 0
Fireplaces
- Total Fireplaces: 1
- Main Level Fireplaces: 1
Water Heater
- Water Heater Location: Garage
- Water Heater Type: Gas
Heating & Cooling
- Heating: Yes
- Cooling: No
Parking
- Garage: Yes
- Garage Attached: No
- Garage Spaces: 2
- Parking Features: Driveway, Detached Garage
- Parking Total: 2
Structure
- Roof: Composition
- Exterior Features: Cement Planked
- Foundation: Poured Concrete
Lot Details
- Lot Features: Curbs
- Acres: 0.08
- Foundation: Poured Concrete
Schools
- High School District: Northshore
- High School: Buyer To Verify
- Middle School: Buyer To Verify
- Elementary School: Buyer To Verify
Lot Details
- Lot Features: Curbs
- Acres: 0.08
- Foundation: Poured Concrete
Power
- Energy Source: Natural Gas
- Power Company: Snohomish PUD
Water, Sewer, and Garbage
- Sewer Company: King County
- Sewer: Sewer Connected
- Water Company: Alderwood Water
- Water Source: Public

Julie Anderson
Broker | REALTOR®
Send Julie Anderson an email







































