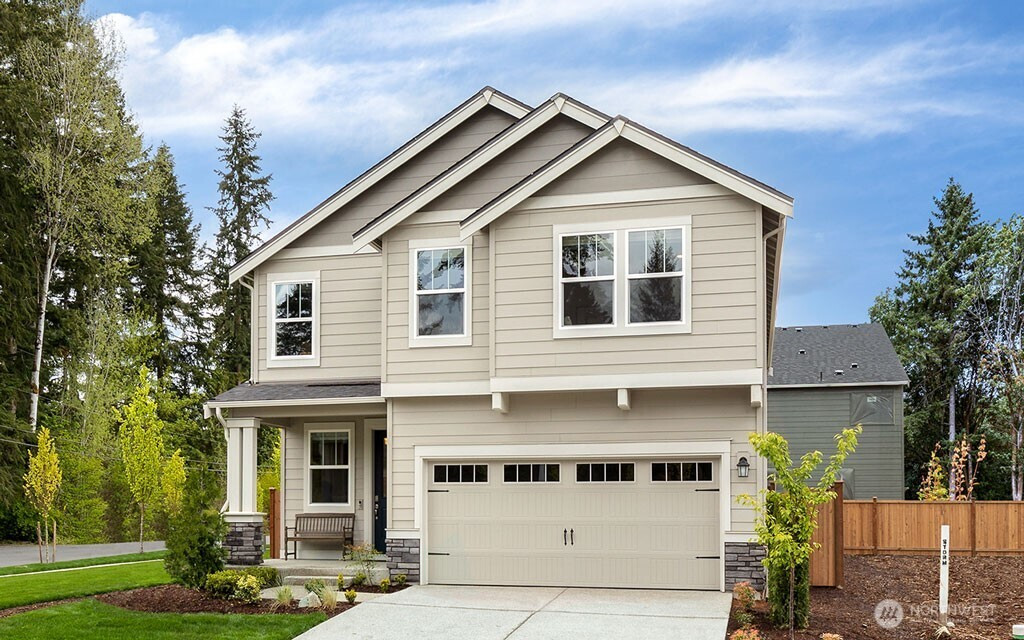







































Virtual tour is representational. Finishes, materials, & colors may vary. See site agent for details Virtual tour is representational. Finishes, materials, & colors may vary. See site agent for details
MLS #2426197 / Listing provided by NWMLS & DR Horton.
$1,659,995
11456 SE 84th Street
Unit 32
Newcastle,
WA
98056
Beds
Baths
Sq Ft
Per Sq Ft
Year Built
The popular Parkside at May Creek community by D.R. Horton in beautiful Newcastle is now selling the Bridgewater plan. Host your guests with ease as this home offers a bedroom & 3/4 bathroom with step in shower all on the main floor. This lovely corner lot offers more privacy and natural light than others. Enjoy a massive bonus room perfect for a media space or game room. Premium features and finishes fill this home with gas cooking, gourmet kitchen appliances, & soft closing cabinetry. Be in your new home for the holiday season! Community features a huge playground, multiple parks, a picnic pavilion, and walking trails. Close to I-405 for easy commuting. Buyers must register their broker on site at their first visit, including open houses.
Disclaimer: The information contained in this listing has not been verified by Hawkins-Poe Real Estate Services and should be verified by the buyer.
Bedrooms
- Total Bedrooms: 5
- Main Level Bedrooms: 1
- Lower Level Bedrooms: 0
- Upper Level Bedrooms: 4
- Possible Bedrooms: 5
Bathrooms
- Total Bathrooms: 3
- Half Bathrooms: 0
- Three-quarter Bathrooms: 1
- Full Bathrooms: 2
- Full Bathrooms in Garage: 0
- Half Bathrooms in Garage: 0
- Three-quarter Bathrooms in Garage: 0
Fireplaces
- Total Fireplaces: 1
- Main Level Fireplaces: 1
Water Heater
- Water Heater Location: Mechanical Closet
- Water Heater Type: Electric
Heating & Cooling
- Heating: Yes
- Cooling: Yes
Parking
- Garage: Yes
- Garage Attached: Yes
- Garage Spaces: 2
- Parking Features: Attached Garage
- Parking Total: 2
Structure
- Roof: Composition
- Exterior Features: Cement Planked, Wood, Wood Products
- Foundation: Poured Concrete
Lot Details
- Lot Features: Corner Lot, Sidewalk
- Acres: 0.0826
- Foundation: Poured Concrete
Schools
- High School District: Renton
- High School: Buyer To Verify
- Middle School: Buyer To Verify
- Elementary School: Buyer To Verify
Lot Details
- Lot Features: Corner Lot, Sidewalk
- Acres: 0.0826
- Foundation: Poured Concrete
Power
- Energy Source: Electric, Natural Gas
- Power Company: Puget Sound Energy
Water, Sewer, and Garbage
- Sewer Company: Coal Creek Utility District
- Sewer: Sewer Connected
- Water Company: Coal Creek Utility District
- Water Source: Public

Julie Anderson
Broker | REALTOR®
Send Julie Anderson an email







































