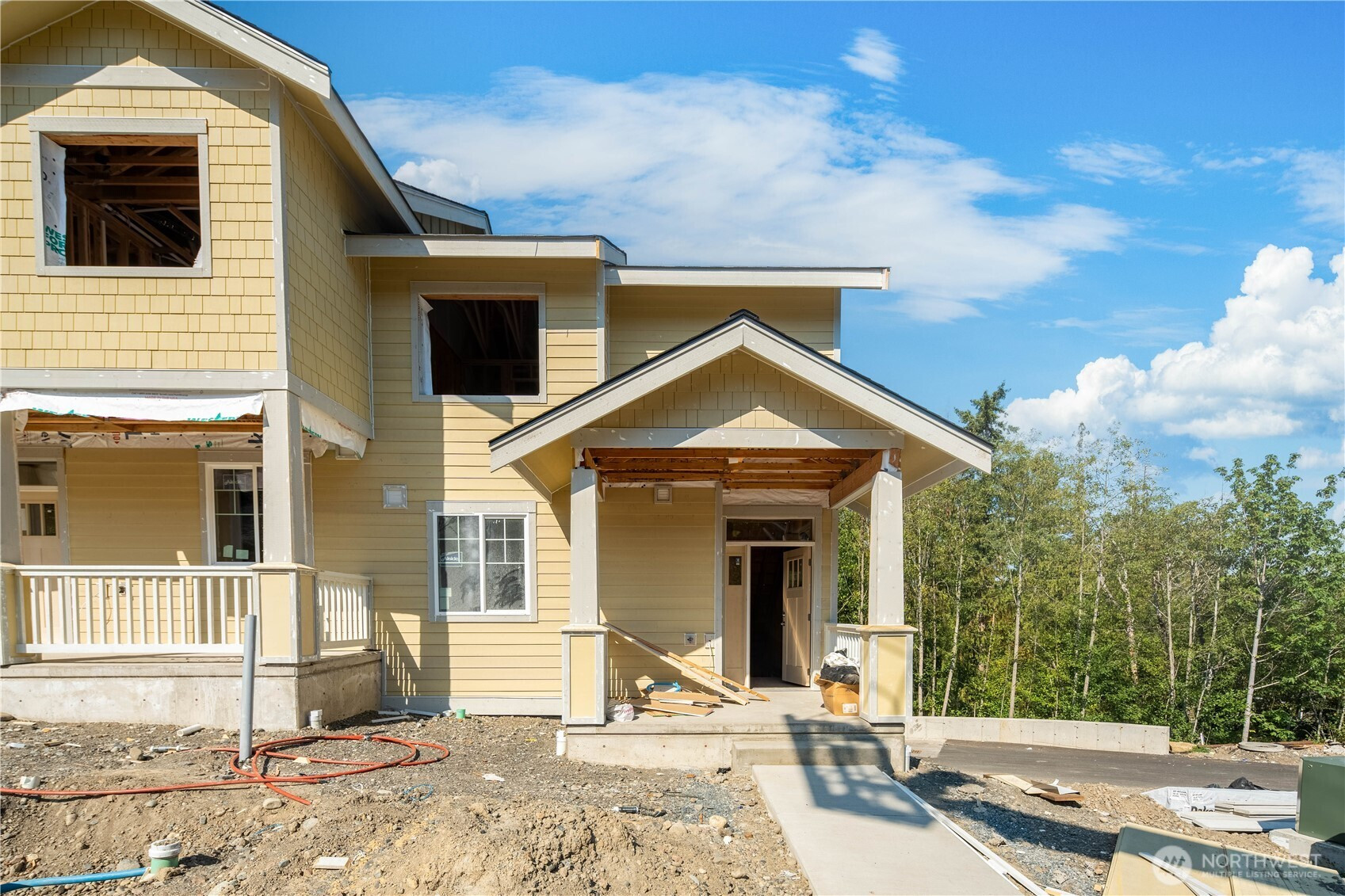











MLS #2426260 / Listing provided by NWMLS .
$579,000
3651 Sussex Drive
Bellingham,
WA
98226
Beds
Baths
Sq Ft
Per Sq Ft
Year Built
Welcome to Barkley Heights, Bellingham’s newest townhome community in the Barkley neighborhood! These townhomes were thoughtfully designed featuring wood cabinetry, stainless steel appliances, spacious floor plans and are wired for solar. 3651 Sussex Dr is an end unit under construction in Building 5, and the kitchen will be finished in a white color palette. The oversized garages have EV charging built in and extra storage space. Head down the hill to Barkley Village which hosts local restaurants, bars, grocery and a movie theater. Or take advantage of the Barkley trail system right outside your door.
Disclaimer: The information contained in this listing has not been verified by Hawkins-Poe Real Estate Services and should be verified by the buyer.
Open House Schedules
30
10 AM - 12 PM
Bedrooms
- Total Bedrooms: 2
- Main Level Bedrooms: 0
- Lower Level Bedrooms: 0
- Upper Level Bedrooms: 2
- Possible Bedrooms: 2
Bathrooms
- Total Bathrooms: 2
- Half Bathrooms: 1
- Three-quarter Bathrooms: 0
- Full Bathrooms: 1
- Full Bathrooms in Garage: 0
- Half Bathrooms in Garage: 0
- Three-quarter Bathrooms in Garage: 0
Fireplaces
- Total Fireplaces: 0
Heating & Cooling
- Heating: Yes
- Cooling: Yes
Parking
- Garage: Yes
- Garage Attached: Yes
- Garage Spaces: 1
- Parking Features: Driveway, Attached Garage
- Parking Total: 1
Structure
- Roof: Composition
- Exterior Features: Cement Planked
- Foundation: Poured Concrete
Lot Details
- Lot Features: Paved, Sidewalk
- Acres: 0.0287
- Foundation: Poured Concrete
Schools
- High School District: Bellingham
- High School: Buyer To Verify
- Middle School: Buyer To Verify
- Elementary School: Buyer To Verify
Lot Details
- Lot Features: Paved, Sidewalk
- Acres: 0.0287
- Foundation: Poured Concrete
Power
- Energy Source: Electric
- Power Company: Puget Sound Energy
Water, Sewer, and Garbage
- Sewer Company: City of Bellingham
- Sewer: Sewer Connected
- Water Company: City of Bellingham
- Water Source: Public

Julie Anderson
Broker | REALTOR®
Send Julie Anderson an email











