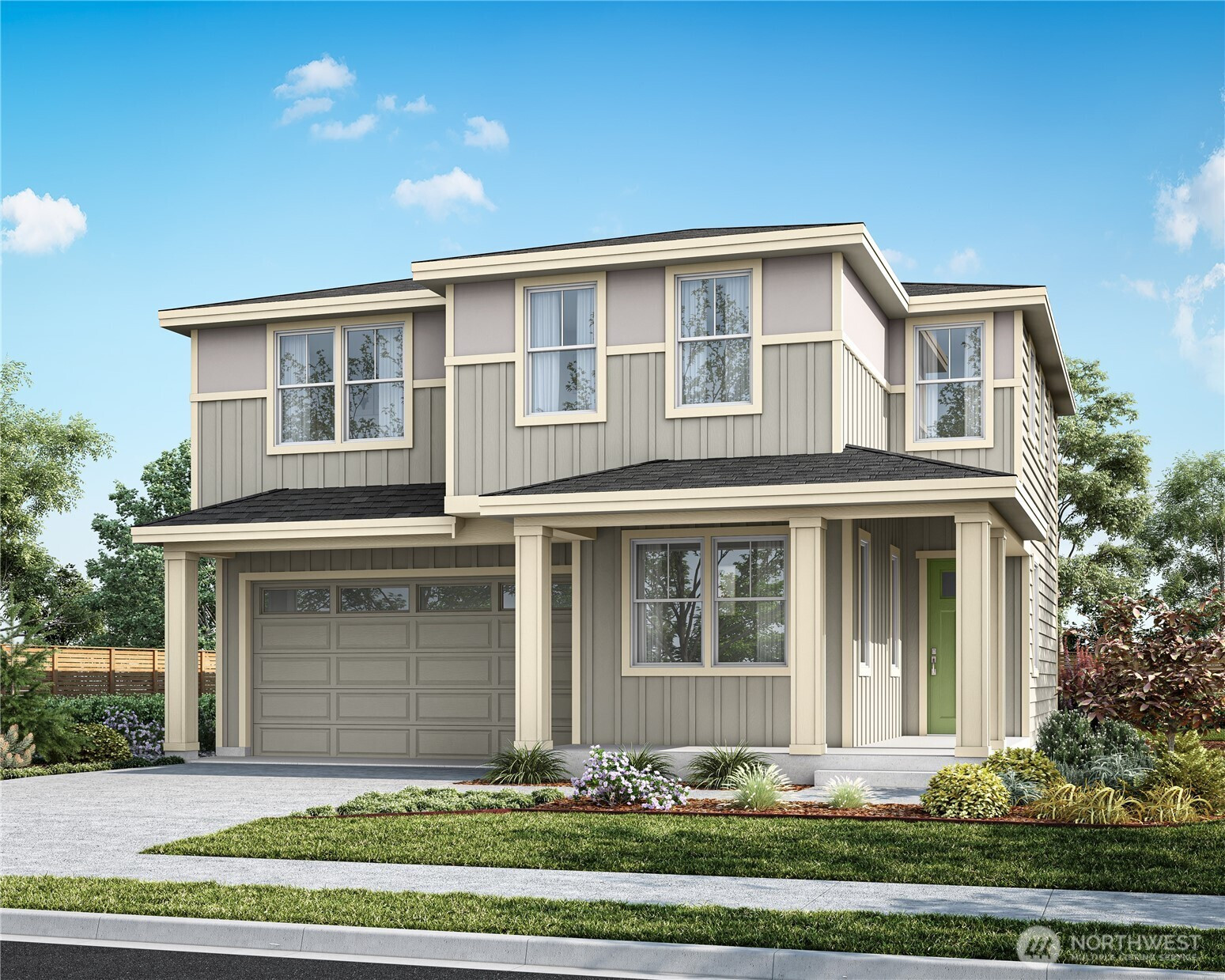



































MLS #2426825 / Listing provided by NWMLS & Conner Real Estate Group, LLC.
$739,900
13910 178TH Street Ct E
Unit 63
Puyallup,
WA
98374
Beds
Baths
Sq Ft
Per Sq Ft
Year Built
$35,000 YOUR WAY! ALL UPGRADES INCLUDED! Welcome to Conner Homes at Uplands, South Hill’s newest master-planned community. This Robin plan features a bright entry, main floor bed with 3/4 bath & a Great Room boasting 12-ft ceilings & a stunning full-height tile fireplace! The kitchen blends luxury & function w/roll-out shelves, a dual-entry walk-in pantry & gas range. Upstairs offers 4 spacious bedrooms, a large loft & a luxe primary suite w/freestanding soaking tub & generous WIC. The laundry room includes a sink & cabinets for added ease. Unwind under the covered patio in your fully fenced, landscaped yard. The Future Clubhouse at Uplands gives you access to a fitness center, 2 pools and more! Welcome home!
Disclaimer: The information contained in this listing has not been verified by Hawkins-Poe Real Estate Services and should be verified by the buyer.
Open House Schedules
29
10:30 AM - 5:30 PM
30
10:30 AM - 5:30 PM
31
10:30 AM - 5:30 PM
1
10:30 AM - 5:30 PM
2
10:30 AM - 5:30 PM
3
10:30 AM - 5:30 PM
4
10:30 AM - 5:30 PM
5
10:30 AM - 5:30 PM
Bedrooms
- Total Bedrooms: 5
- Main Level Bedrooms: 1
- Lower Level Bedrooms: 0
- Upper Level Bedrooms: 4
- Possible Bedrooms: 5
Bathrooms
- Total Bathrooms: 3
- Half Bathrooms: 0
- Three-quarter Bathrooms: 1
- Full Bathrooms: 2
- Full Bathrooms in Garage: 0
- Half Bathrooms in Garage: 0
- Three-quarter Bathrooms in Garage: 0
Fireplaces
- Total Fireplaces: 1
- Main Level Fireplaces: 1
Water Heater
- Water Heater Location: Garage
- Water Heater Type: Hybrid
Heating & Cooling
- Heating: Yes
- Cooling: Yes
Parking
- Garage: Yes
- Garage Attached: Yes
- Garage Spaces: 2
- Parking Features: Attached Garage
- Parking Total: 2
Structure
- Roof: Composition
- Exterior Features: Cement Planked
- Foundation: Poured Concrete
Lot Details
- Lot Features: Corner Lot, Curbs, Paved, Sidewalk
- Acres: 0.109
- Foundation: Poured Concrete
Schools
- High School District: Orting
- High School: Orting High
- Middle School: Orting Mid
- Elementary School: Ptarmigan Ridge Inte
Transportation
- Nearby Bus Line: true
Lot Details
- Lot Features: Corner Lot, Curbs, Paved, Sidewalk
- Acres: 0.109
- Foundation: Poured Concrete
Power
- Energy Source: Electric, Natural Gas
- Power Company: PSE
Water, Sewer, and Garbage
- Sewer Company: Pierce County
- Sewer: Sewer Connected
- Water Company: City of Tacoma
- Water Source: Public

Julie Anderson
Broker | REALTOR®
Send Julie Anderson an email



































