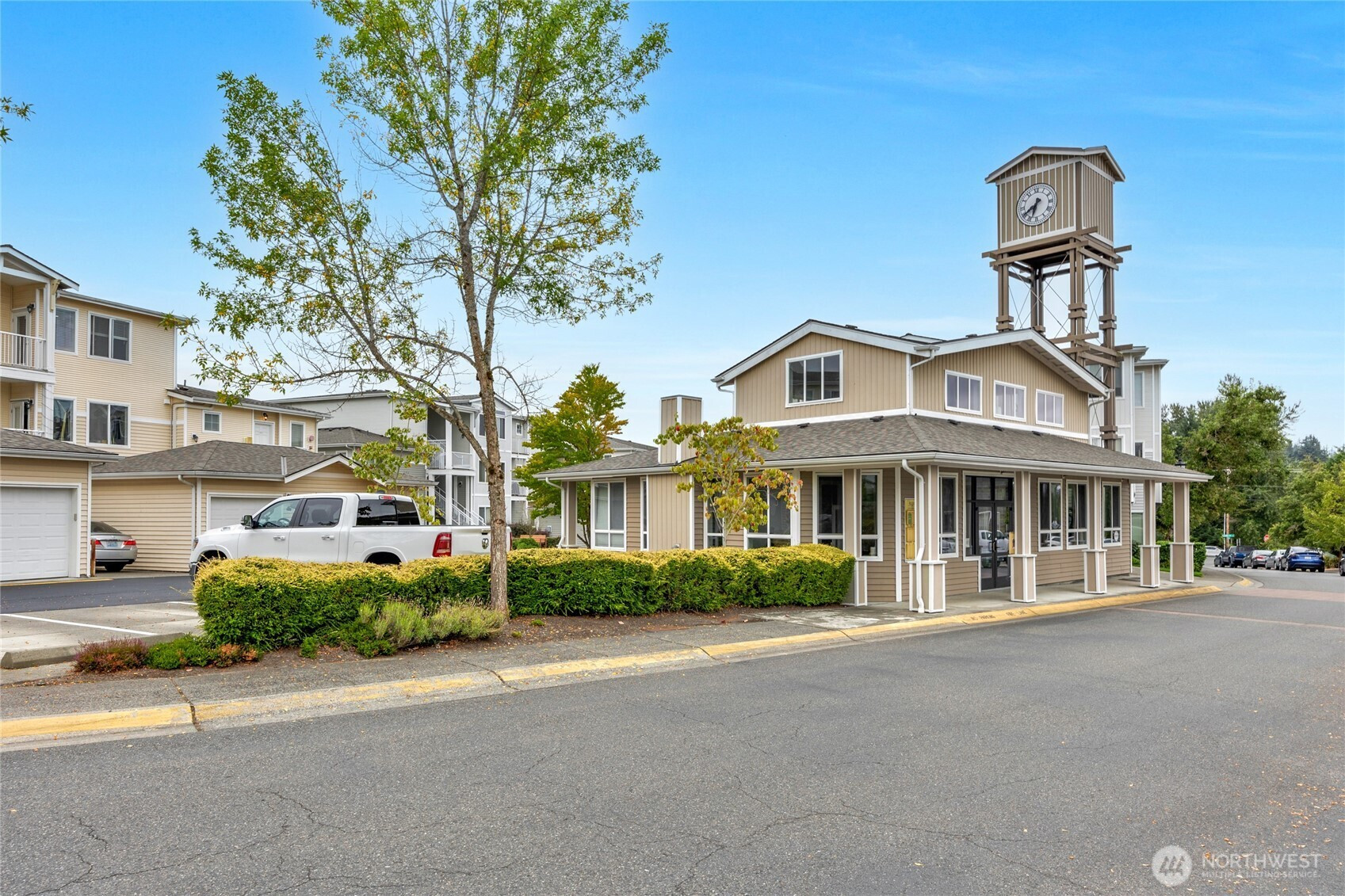





































MLS #2427762 / Listing provided by NWMLS & Keller Williams Realty Bothell.
$569,900
14915 38th Drive SE
Unit JJ1180
Bothell,
WA
98012
Beds
Baths
Sq Ft
Per Sq Ft
Year Built
Welcome to Aviara at Mill Creek. Presenting one of the prime units in the complex, end unit on the greenbelt with parking for 2 cars in the garage (Wired for Electric Car Charging) and 3rd private parking spot in front of the Garage. If you have been waiting for the home that stands out in the crowd, this is likely for you! This 2 bedroom 2.5 Bath floor-plan offers 2 bedrooms, both with private bathrooms and step-in closets. The primary suite has 5’ Shower with builtin seat. Seller has just invested $9,000 to fully finish the ground floor / Garage / living space. This versatile Bonus Room space offers great options, could be Theatre, Shop, Gym / Training Room (Potentially adding 618 Sq.Ft. Living space Equaling 1954 ASF). +Community Cabana.
Disclaimer: The information contained in this listing has not been verified by Hawkins-Poe Real Estate Services and should be verified by the buyer.
Bedrooms
- Total Bedrooms: 3
- Main Level Bedrooms: 0
- Lower Level Bedrooms: 0
- Upper Level Bedrooms: 3
Bathrooms
- Total Bathrooms: 3
- Half Bathrooms: 1
- Three-quarter Bathrooms: 1
- Full Bathrooms: 1
- Full Bathrooms in Garage: 0
- Half Bathrooms in Garage: 0
- Three-quarter Bathrooms in Garage: 0
Fireplaces
- Total Fireplaces: 1
- Main Level Fireplaces: 1
Water Heater
- Water Heater Location: Garage
- Water Heater Type: Electric
Heating & Cooling
- Heating: Yes
- Cooling: No
Parking
- Garage: Yes
- Garage Spaces: 2
- Parking Features: Individual Garage, Off Street
- Parking Total: 3
Structure
- Roof: Composition
- Exterior Features: Metal/Vinyl
Lot Details
- Lot Features: Curbs, Paved, Sidewalk
- Acres: 0
Schools
- High School District: Everett
- High School: Henry M. Jackson Hig
- Middle School: Gateway Mid
- Elementary School: Forest View Elem
Lot Details
- Lot Features: Curbs, Paved, Sidewalk
- Acres: 0
Power
- Energy Source: Electric
- Power Company: Snohomish Co. PUD #1
Water, Sewer, and Garbage
- Sewer Company: Silver Lake Water District.
- Water Company: Silver Lake Water District

Julie Anderson
Broker | REALTOR®
Send Julie Anderson an email





































