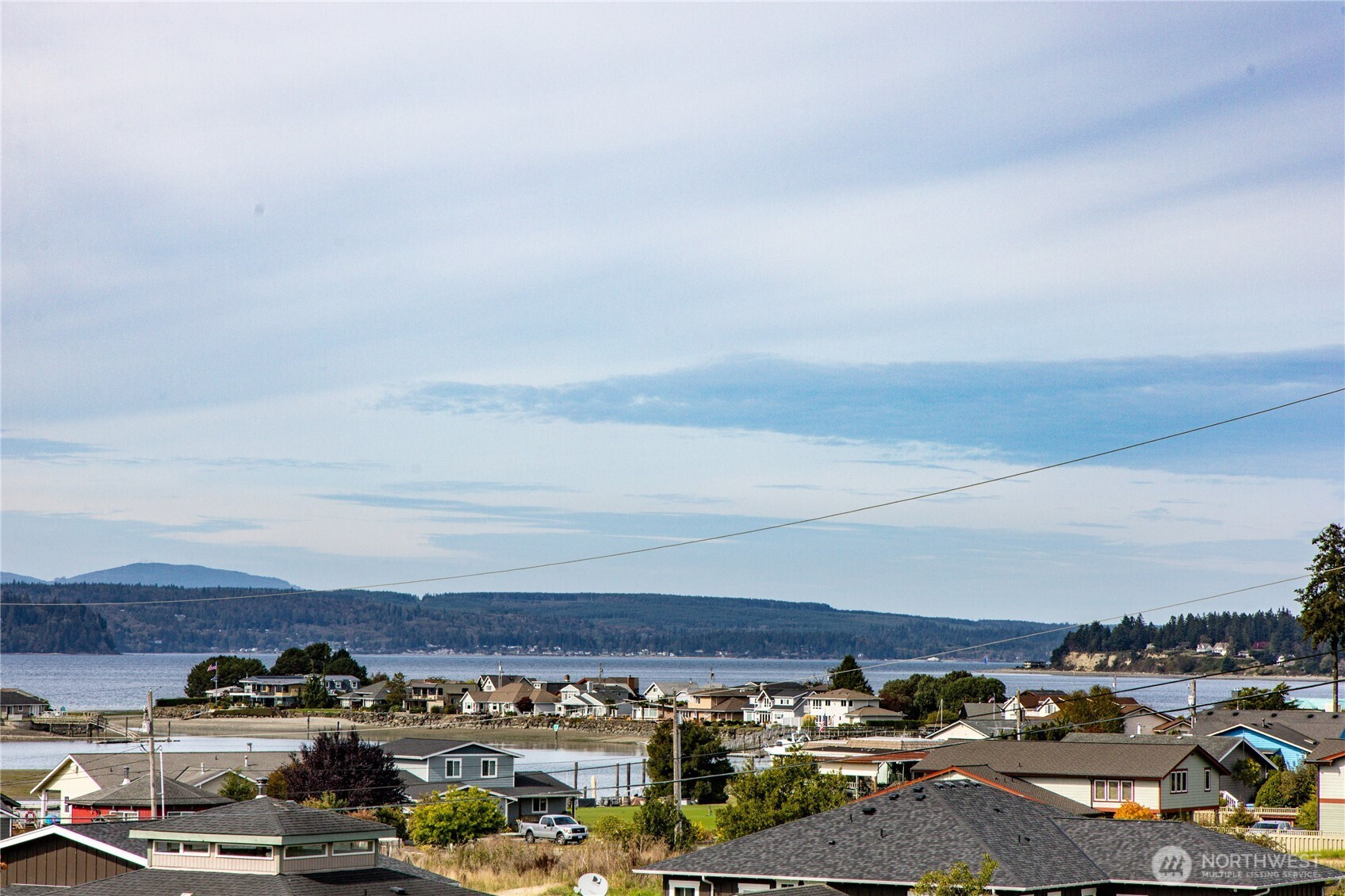





































MLS #2427785 / Listing provided by NWMLS & Windermere Real Estate Midtown. & Windermere Real Estate Midtown
$699,000
5195 NE Cedar Lane
Hansville,
WA
98340
Beds
Baths
Sq Ft
Per Sq Ft
Year Built
Enjoy spectacular views of the Bay, Hood Canal and majestic Olympic Mountains from this impeccable 3 bd/2.5 bath home. The open floor plan is perfect for entertaining, or just inspired living, from the chef's kitchen to the dining & living areas, to the view deck. Relax on the deck as the sun sets over the water, or in your spacious Primary suite with spa bath and huge walk-in closet. Two more bedrooms and another full bath + large rec room are perfect for guests. This smart home was built with energy efficient materials and design. Charming Driftwood Key is a vibrant community with private marina, clubhouse, swimming pool, playground, and a sugar sand beach. Welcome to the sweet coastal village of Hansville! Seller financing at 5.5%
Disclaimer: The information contained in this listing has not been verified by Hawkins-Poe Real Estate Services and should be verified by the buyer.
Bedrooms
- Total Bedrooms: 3
- Main Level Bedrooms: 2
- Lower Level Bedrooms: 0
- Upper Level Bedrooms: 1
- Possible Bedrooms: 3
Bathrooms
- Total Bathrooms: 3
- Half Bathrooms: 1
- Three-quarter Bathrooms: 0
- Full Bathrooms: 2
- Full Bathrooms in Garage: 0
- Half Bathrooms in Garage: 0
- Three-quarter Bathrooms in Garage: 0
Fireplaces
- Total Fireplaces: 0
Water Heater
- Water Heater Location: Exterior East
- Water Heater Type: Tankless
Heating & Cooling
- Heating: Yes
- Cooling: Yes
Parking
- Garage: Yes
- Garage Attached: Yes
- Garage Spaces: 2
- Parking Features: Driveway, Attached Garage, RV Parking
- Parking Total: 2
Structure
- Roof: Composition
- Exterior Features: Cement/Concrete, Wood
- Foundation: Poured Concrete
Lot Details
- Lot Features: Cul-De-Sac, Paved
- Acres: 0.29
- Foundation: Poured Concrete
Schools
- High School District: North Kitsap #400
Lot Details
- Lot Features: Cul-De-Sac, Paved
- Acres: 0.29
- Foundation: Poured Concrete
Power
- Energy Source: Electric, Propane
- Power Company: Puget Sound Energy
Water, Sewer, and Garbage
- Sewer Company: N/A
- Sewer: Septic Tank
- Water Company: Kitsap PUD
- Water Source: Public

Julie Anderson
Broker | REALTOR®
Send Julie Anderson an email





































