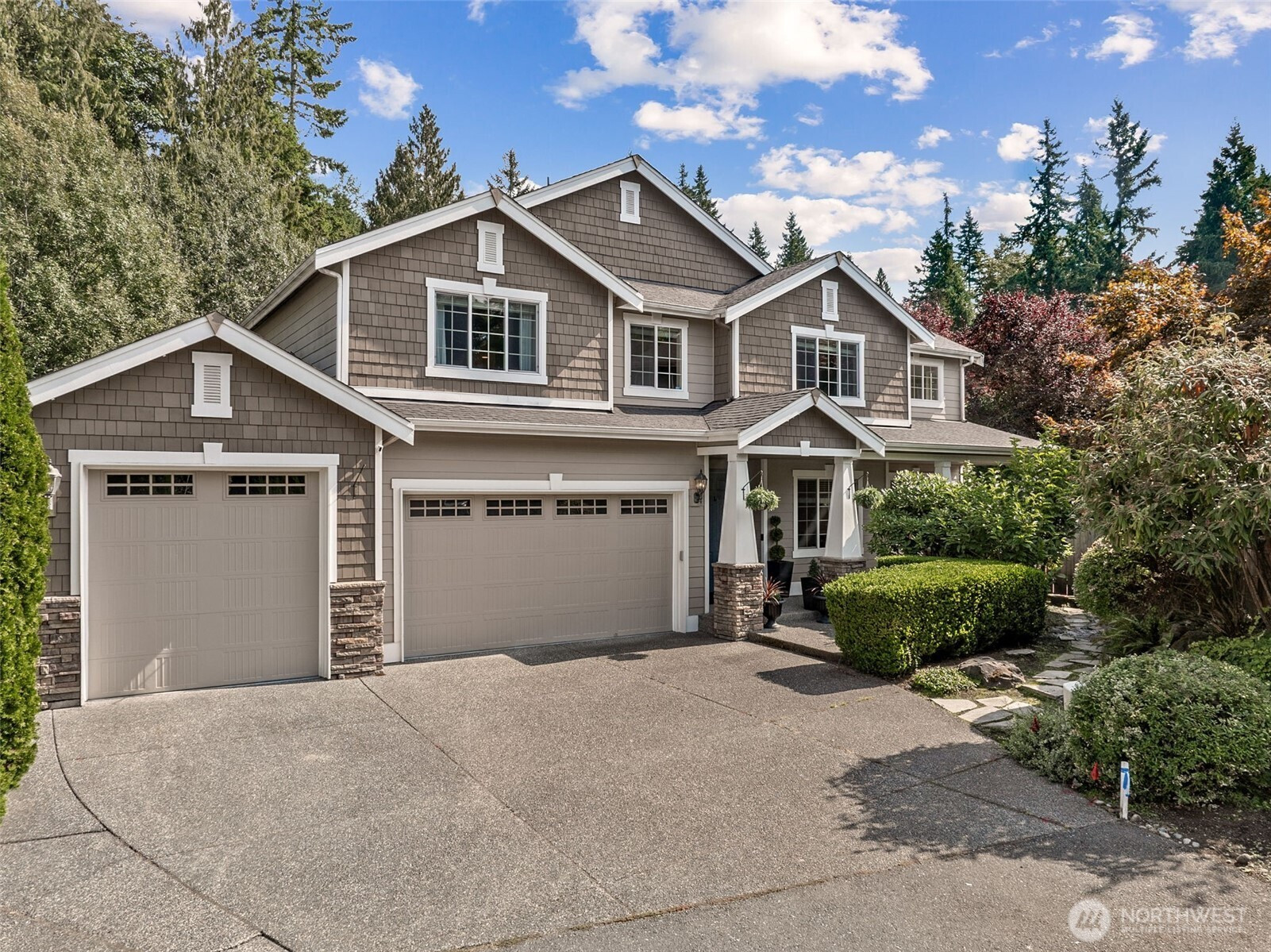






































walkthrough of 13411 79th Ave SE
MLS #2430306 / Listing provided by NWMLS .
$1,399,000
13411 79th Avenue SE
Snohomish,
WA
98296
Beds
Baths
Sq Ft
Per Sq Ft
Year Built
Welcome to this stunning Greenleaf home. A double-door entry opens to soaring ceilings, a sweeping staircase, & hardwood floors throughout main level. The open kitchen flows into the family room with a gas fireplace—perfect for entertaining. Upstairs offers 4 spacious bedrooms, including a luxurious primary suite with a spa tub and walk-in closet, plus a versatile 5th room. Outside, enjoy a private, fully fenced yard with professional landscaping, multiple seating areas, and a custom firepit for year-round relaxation. Complete with a 4-car garage with RV space, this home is conveniently located -10 min from Microsoft and Amazon shuttle stops. Easy access to parks, shopping, and downtown Snohomish—this home offers refined living at its best
Disclaimer: The information contained in this listing has not been verified by Hawkins-Poe Real Estate Services and should be verified by the buyer.
Open House Schedules
11
10 AM - 12 PM
11
10 AM - 12 PM
13
11 AM - 1 PM
14
2 PM - 4 PM
Bedrooms
- Total Bedrooms: 4
- Main Level Bedrooms: 0
- Lower Level Bedrooms: 0
- Upper Level Bedrooms: 4
Bathrooms
- Total Bathrooms: 3
- Half Bathrooms: 1
- Three-quarter Bathrooms: 0
- Full Bathrooms: 2
- Full Bathrooms in Garage: 0
- Half Bathrooms in Garage: 0
- Three-quarter Bathrooms in Garage: 0
Fireplaces
- Total Fireplaces: 2
- Main Level Fireplaces: 2
Water Heater
- Water Heater Location: Garage
- Water Heater Type: Gas
Heating & Cooling
- Heating: Yes
- Cooling: Yes
Parking
- Garage: Yes
- Garage Attached: Yes
- Garage Spaces: 4
- Parking Features: Attached Garage, RV Parking
- Parking Total: 4
Structure
- Roof: Composition
- Exterior Features: Cement Planked, Wood
- Foundation: Poured Concrete
Lot Details
- Lot Features: Cul-De-Sac, Curbs, Paved, Sidewalk
- Acres: 0.29
- Foundation: Poured Concrete
Schools
- High School District: Snohomish
- High School: Glacier Peak
- Middle School: Valley View Mid
- Elementary School: Little Cedars Elem
Transportation
- Nearby Bus Line: true
Lot Details
- Lot Features: Cul-De-Sac, Curbs, Paved, Sidewalk
- Acres: 0.29
- Foundation: Poured Concrete
Power
- Energy Source: Electric, Natural Gas
- Power Company: Snohomish PUD
Water, Sewer, and Garbage
- Sewer Company: Silver Lake Water and Sewer District
- Sewer: Sewer Connected
- Water Company: Silver Lake Water and Sewer District
- Water Source: Public

Julie Anderson
Broker | REALTOR®
Send Julie Anderson an email






































