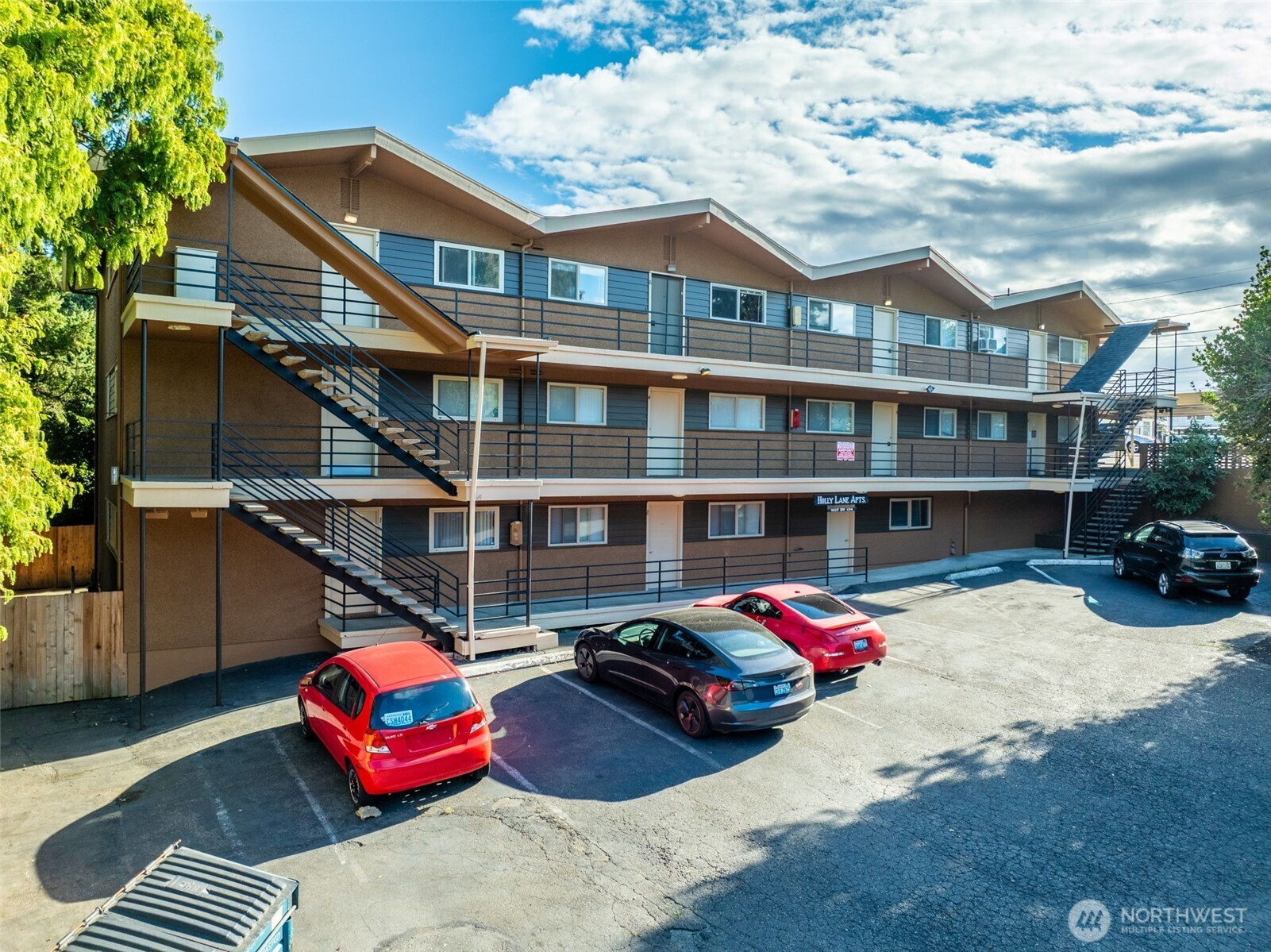


















MLS #2432556 / Listing provided by NWMLS & Paragon Real Estate Advisors.
$2,050,000
1017 SW 154th Street
Burien,
WA
98166
Sq Ft
Per Sq Ft
Year Built
Built in 1967, the Holly Lane Apartments sit on a 12,846 sqft lot in a peaceful lakeside neighborhood in the heart of downtown Burien. The building is comprised of 10 spacious two-bedroom/one-bathroom floor plans that average 925 sqft. The apartments have functional layouts, abundant storage, complete kitchen appliance packages, and private balconies/patios. The units have been well maintained with a mix of “classic” interior finishes and light updates such as LVP flooring and appliances. Building features and amenity spaces include a very large common laundry area on the lower level, secure resident and manager/owner storage lockers and a large office space suitable for a property manager.
Disclaimer: The information contained in this listing has not been verified by Hawkins-Poe Real Estate Services and should be verified by the buyer.
Bedrooms
- Upper Level Bedrooms: 0
Fireplaces
- Total Fireplaces: 0
Heating & Cooling
- Heating: Yes
- Cooling: No
Parking
- Parking Total: 16
- Uncovered Parking Spaces: 8
- Open Parking Spaces: 8
Structure
- Roof: Composition
- Exterior Features: Cement/Concrete, Wood
Lot Details
- Acres: 0.2949
Schools
- High School District: Highline
Lot Details
- Acres: 0.2949
Power
- Energy Source: Electric
Water, Sewer, and Garbage
- Sewer: Sewer Connected
- Water, Sewer, and Garbage: 25966

Julie Anderson
Broker | REALTOR®
Send Julie Anderson an email


















