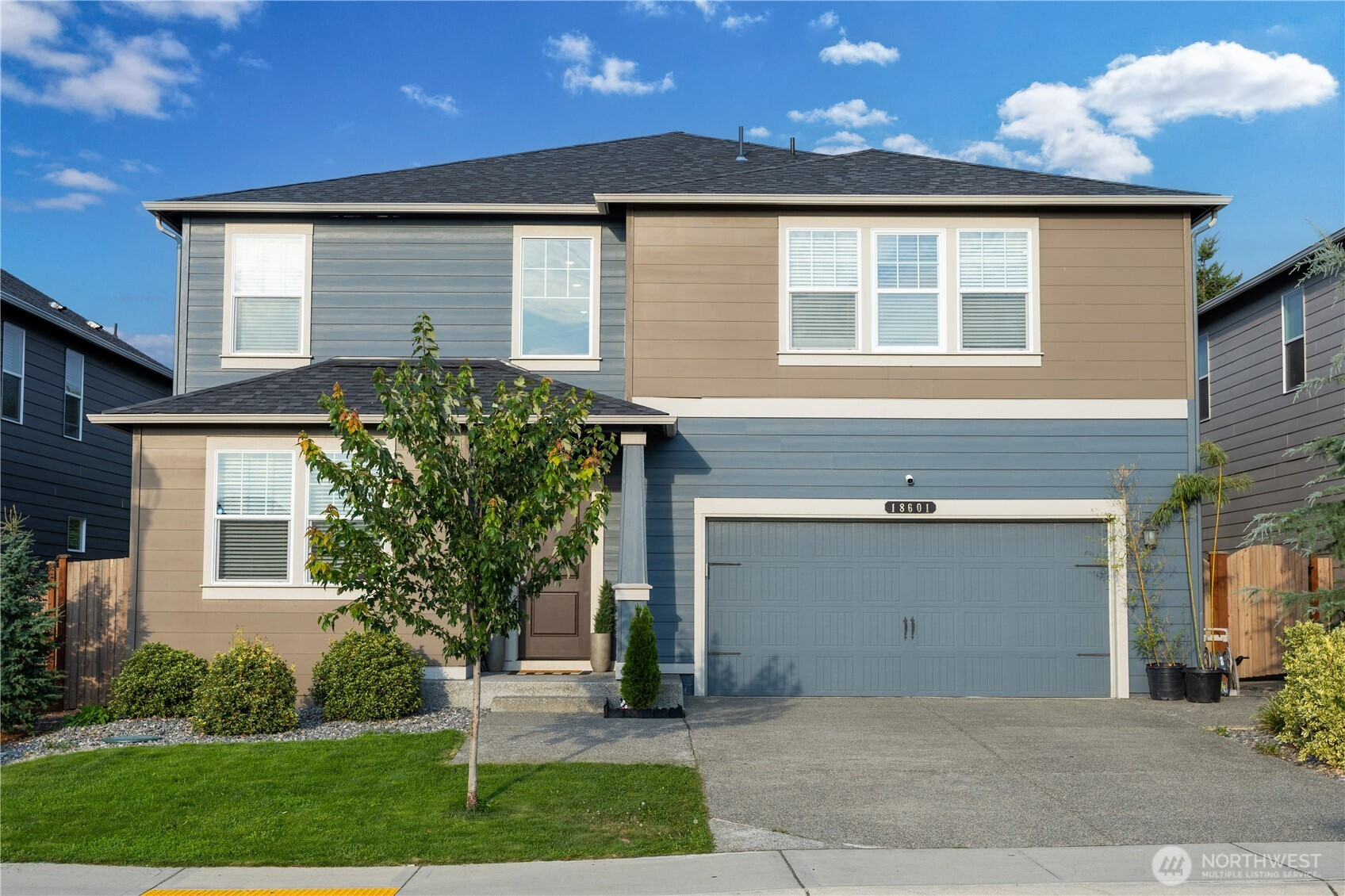





































MLS #2433967 / Listing provided by NWMLS & Better Properties N. Proctor.
$780,000
18601 111th Avenue E
Puyallup,
WA
98374
Beds
Baths
Sq Ft
Per Sq Ft
Year Built
Welcome to Rainier Ridge! This spacious 6-bedroom, 2.75-bath home offers an open layout with a large island kitchen featuring granite counters and soft-close drawers. Every bedroom has a walk-in closet, and the primary suite connects directly to the laundry room. Enjoy a cozy gas fireplace, smart home features, A/C, and security system. The backyard boasts a stationary gazebo and extended patio; perfect for entertaining. Conveniently located minutes from shopping, dining, parks, lakes, trails, and with stunning views of Mt. Rainier as you enter the community.
Disclaimer: The information contained in this listing has not been verified by Hawkins-Poe Real Estate Services and should be verified by the buyer.
Bedrooms
- Total Bedrooms: 6
- Main Level Bedrooms: 1
- Lower Level Bedrooms: 0
- Upper Level Bedrooms: 5
Bathrooms
- Total Bathrooms: 3
- Half Bathrooms: 0
- Three-quarter Bathrooms: 1
- Full Bathrooms: 2
- Full Bathrooms in Garage: 0
- Half Bathrooms in Garage: 0
- Three-quarter Bathrooms in Garage: 0
Fireplaces
- Total Fireplaces: 1
- Main Level Fireplaces: 1
Water Heater
- Water Heater Location: Mechanical Room
- Water Heater Type: Electric
Heating & Cooling
- Heating: Yes
- Cooling: Yes
Parking
- Garage: Yes
- Garage Attached: Yes
- Garage Spaces: 2
- Parking Features: Driveway, Attached Garage
- Parking Total: 2
Structure
- Roof: Composition
- Exterior Features: Cement Planked, Wood
- Foundation: Poured Concrete
Lot Details
- Lot Features: Curbs, Paved, Sidewalk
- Acres: 0.1033
- Foundation: Poured Concrete
Schools
- High School District: Bethel
- High School: Graham-Kapowsin High
- Middle School: Frontier Jnr High
- Elementary School: Graham Elem
Lot Details
- Lot Features: Curbs, Paved, Sidewalk
- Acres: 0.1033
- Foundation: Poured Concrete
Power
- Energy Source: Electric, Natural Gas
- Power Company: PSE
Water, Sewer, and Garbage
- Sewer Company: Pierce County Sewer
- Sewer: Sewer Connected
- Water Company: Firgrove Water
- Water Source: Public

Julie Anderson
Broker | REALTOR®
Send Julie Anderson an email





































