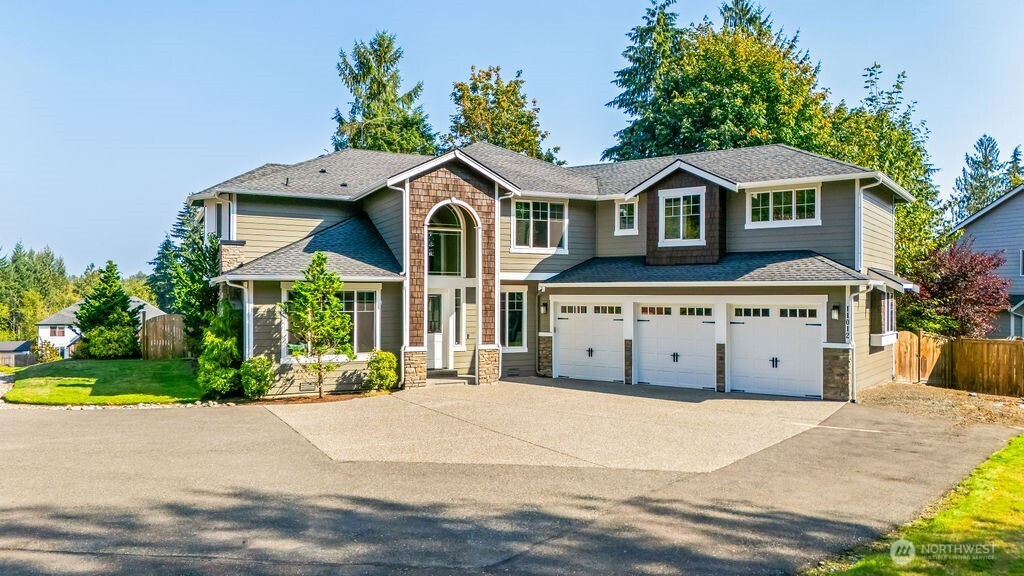







































MLS #2434302 / Listing provided by NWMLS & COMPASS.
$1,249,000
11012 204th Avenue SE
Snohomish,
WA
98290
Beds
Baths
Sq Ft
Per Sq Ft
Year Built
Stunning craftsman on 1+ acre w/ mountain views! 3 car garage + RV Parking. Private long driveway for plenty of guest parking, a quiet oasis tucked away within sought after Hidden Ridge community. Impressive two-story entry w/ wrought iron staircase. Main floor office/den/5th bdrm & 3/4 ba, formal living & dining. Open great rm w/ gas fp. Entertainer's dream kitchen w/ granite counters, large island, SS appliances, gas range & pantry. HUGE primary retreat w/ 5-pc spa-like bath incl soaking tub & double vanity. Bonus Room. High efficiency Air Conditioning/Heat Pump. Brand new flooring, interior + exterior paint. Covered patio w/ 10 person Hot Tub. Fully fenced yard w/ garden space. Mins to downtown Monroe. Must see! Pre-inspected.
Disclaimer: The information contained in this listing has not been verified by Hawkins-Poe Real Estate Services and should be verified by the buyer.
Open House Schedules
28
11 AM - 1 PM
Bedrooms
- Total Bedrooms: 4
- Main Level Bedrooms: 0
- Lower Level Bedrooms: 0
- Upper Level Bedrooms: 4
- Possible Bedrooms: 4
Bathrooms
- Total Bathrooms: 3
- Half Bathrooms: 0
- Three-quarter Bathrooms: 1
- Full Bathrooms: 2
- Full Bathrooms in Garage: 0
- Half Bathrooms in Garage: 0
- Three-quarter Bathrooms in Garage: 0
Fireplaces
- Total Fireplaces: 2
- Main Level Fireplaces: 2
Water Heater
- Water Heater Location: Garage
- Water Heater Type: Electric
Heating & Cooling
- Heating: Yes
- Cooling: Yes
Parking
- Garage: Yes
- Garage Attached: Yes
- Garage Spaces: 3
- Parking Features: Driveway, Attached Garage, RV Parking
- Parking Total: 3
Structure
- Roof: Composition
- Exterior Features: Cement Planked, Stone, Wood
- Foundation: Poured Concrete
Lot Details
- Lot Features: Dead End Street, Open Space, Paved, Secluded
- Acres: 1.12
- Foundation: Poured Concrete
Schools
- High School District: Monroe
- High School: Monroe High
- Middle School: Park Place Middle Sc
- Elementary School: Salem Woods Elem
Lot Details
- Lot Features: Dead End Street, Open Space, Paved, Secluded
- Acres: 1.12
- Foundation: Poured Concrete
Power
- Energy Source: Electric, Propane
- Power Company: Snohomish PUD
Water, Sewer, and Garbage
- Sewer Company: Septic
- Sewer: Septic Tank
- Water Company: City of Monroe
- Water Source: Public

Julie Anderson
Broker | REALTOR®
Send Julie Anderson an email







































