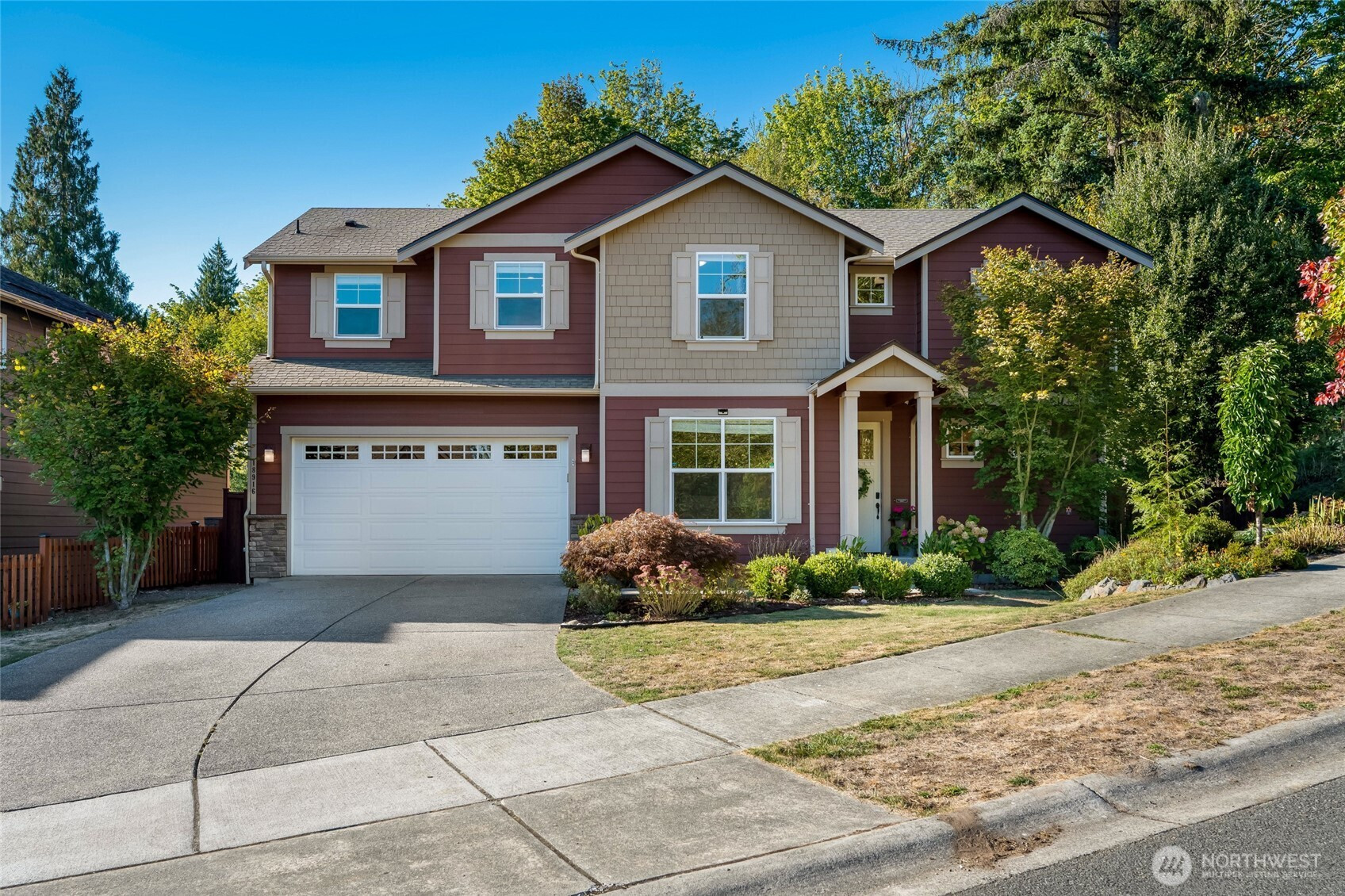







































MLS #2434666 / Listing provided by NWMLS & John L. Scott Snohomish.
$1,125,000
18916 10th Drive SE
Bothell,
WA
98012
Beds
Baths
Sq Ft
Per Sq Ft
Year Built
Discover this one-owner Bothell home offering 5 bedrooms, including a convenient main-floor bedroom and 2.75 baths. With 2,181 sq. ft. of well-designed living space, you’ll love the bonus area for added flexibility. The living room features built-in surround sound, while updated upstairs flooring adds a fresh touch. A tankless hot water heater ensures efficiency and comfort. Situated on a desirable corner lot in a great location with easy access for commuting, this home is also in a top-rated school district—making it an ideal choice for both convenience and lifestyle.
Disclaimer: The information contained in this listing has not been verified by Hawkins-Poe Real Estate Services and should be verified by the buyer.
Bedrooms
- Total Bedrooms: 5
- Main Level Bedrooms: 1
- Lower Level Bedrooms: 0
- Upper Level Bedrooms: 4
Bathrooms
- Total Bathrooms: 3
- Half Bathrooms: 0
- Three-quarter Bathrooms: 1
- Full Bathrooms: 2
- Full Bathrooms in Garage: 0
- Half Bathrooms in Garage: 0
- Three-quarter Bathrooms in Garage: 0
Fireplaces
- Total Fireplaces: 1
- Main Level Fireplaces: 1
Heating & Cooling
- Heating: Yes
- Cooling: No
Parking
- Garage: Yes
- Garage Attached: Yes
- Garage Spaces: 2
- Parking Features: Driveway, Attached Garage
- Parking Total: 2
Structure
- Roof: Composition
- Exterior Features: Cement Planked, Wood
- Foundation: Poured Concrete
Lot Details
- Lot Features: Corner Lot, Paved, Sidewalk
- Acres: 0.27
- Foundation: Poured Concrete
Schools
- High School District: Everett
- High School: Henry M. Jackson Hig
- Middle School: Heatherwood Mid
- Elementary School: Cedar Wood Elem
Lot Details
- Lot Features: Corner Lot, Paved, Sidewalk
- Acres: 0.27
- Foundation: Poured Concrete
Power
- Energy Source: Electric, Natural Gas
- Power Company: Sno. Co. PUD
Water, Sewer, and Garbage
- Sewer Company: Alderwood Water
- Sewer: Sewer Connected
- Water Company: Alderwood Water
- Water Source: Public

Julie Anderson
Broker | REALTOR®
Send Julie Anderson an email







































