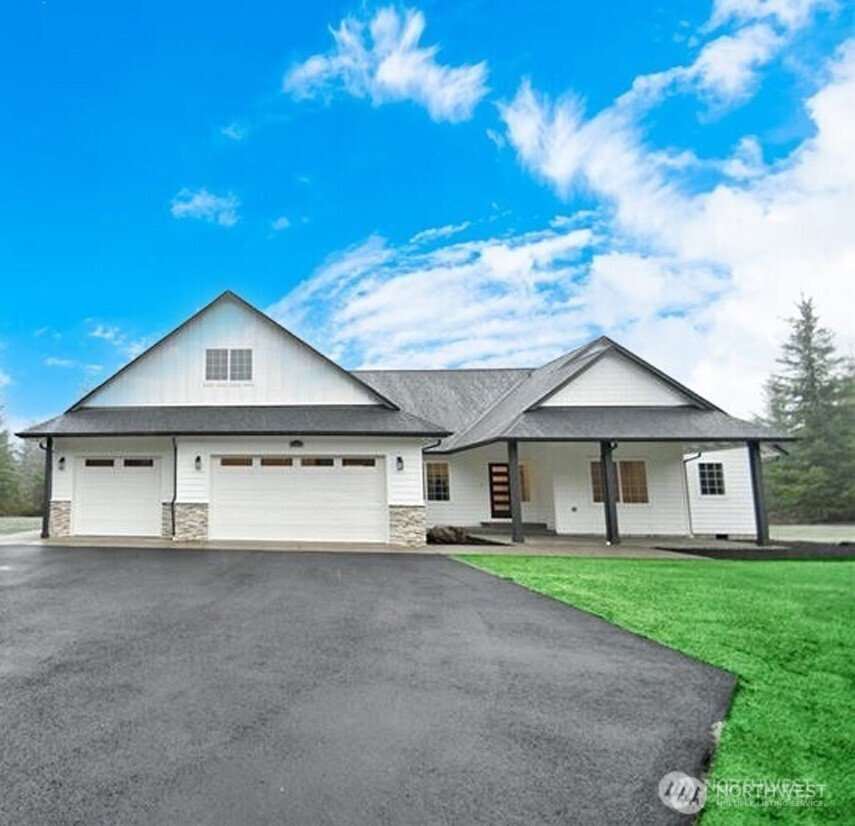


































MLS #2434893 / Listing provided by NWMLS .
$874,950
1000 Barbara Lane
Centralia,
WA
98531
Beds
Baths
Sq Ft
Per Sq Ft
Year Built
The Shasta floor plan is a 2724sqft rambler w/bonus room , 3 bedrooms, home office, 2.5 bath home with 3 car garage. Standard features include solid wood cabinets, quartz counter tops with under mount sinks throughout, solid core interior doors, painted 5" craftsman millwork, luxury plank floors in the all main floor common areas, tile floors and tub/shower surrounds in each bath. Enjoy entertaining from your large covered back patio. Front and back yard landscaping with irrigation and privacy fencing included. Room for RV parking or Large detached shop. Photos are for illustration purposes only. Minutes away from Providence Hospital.
Disclaimer: The information contained in this listing has not been verified by Hawkins-Poe Real Estate Services and should be verified by the buyer.
Bedrooms
- Total Bedrooms: 3
- Main Level Bedrooms: 3
- Lower Level Bedrooms: 0
- Upper Level Bedrooms: 0
Bathrooms
- Total Bathrooms: 4
- Half Bathrooms: 1
- Three-quarter Bathrooms: 1
- Full Bathrooms: 2
- Full Bathrooms in Garage: 0
- Half Bathrooms in Garage: 0
- Three-quarter Bathrooms in Garage: 0
Fireplaces
- Total Fireplaces: 1
- Main Level Fireplaces: 1
Water Heater
- Water Heater Location: Garage
- Water Heater Type: Electric Heat Pump
Heating & Cooling
- Heating: Yes
- Cooling: Yes
Parking
- Garage: Yes
- Garage Attached: Yes
- Garage Spaces: 3
- Parking Features: Attached Garage
- Parking Total: 3
Structure
- Roof: Composition
- Exterior Features: Cement Planked, Wood Products
- Foundation: Poured Concrete
Lot Details
- Lot Features: Dead End Street, Paved
- Acres: 0.4984
- Foundation: Poured Concrete
Schools
- High School District: Centralia
Lot Details
- Lot Features: Dead End Street, Paved
- Acres: 0.4984
- Foundation: Poured Concrete
Power
- Energy Source: Electric
- Power Company: PSE
Water, Sewer, and Garbage
- Sewer Company: OSS
- Sewer: Septic Tank
- Water Company: Centralia PUD
- Water Source: Individual Well

Julie Anderson
Broker | REALTOR®
Send Julie Anderson an email


































