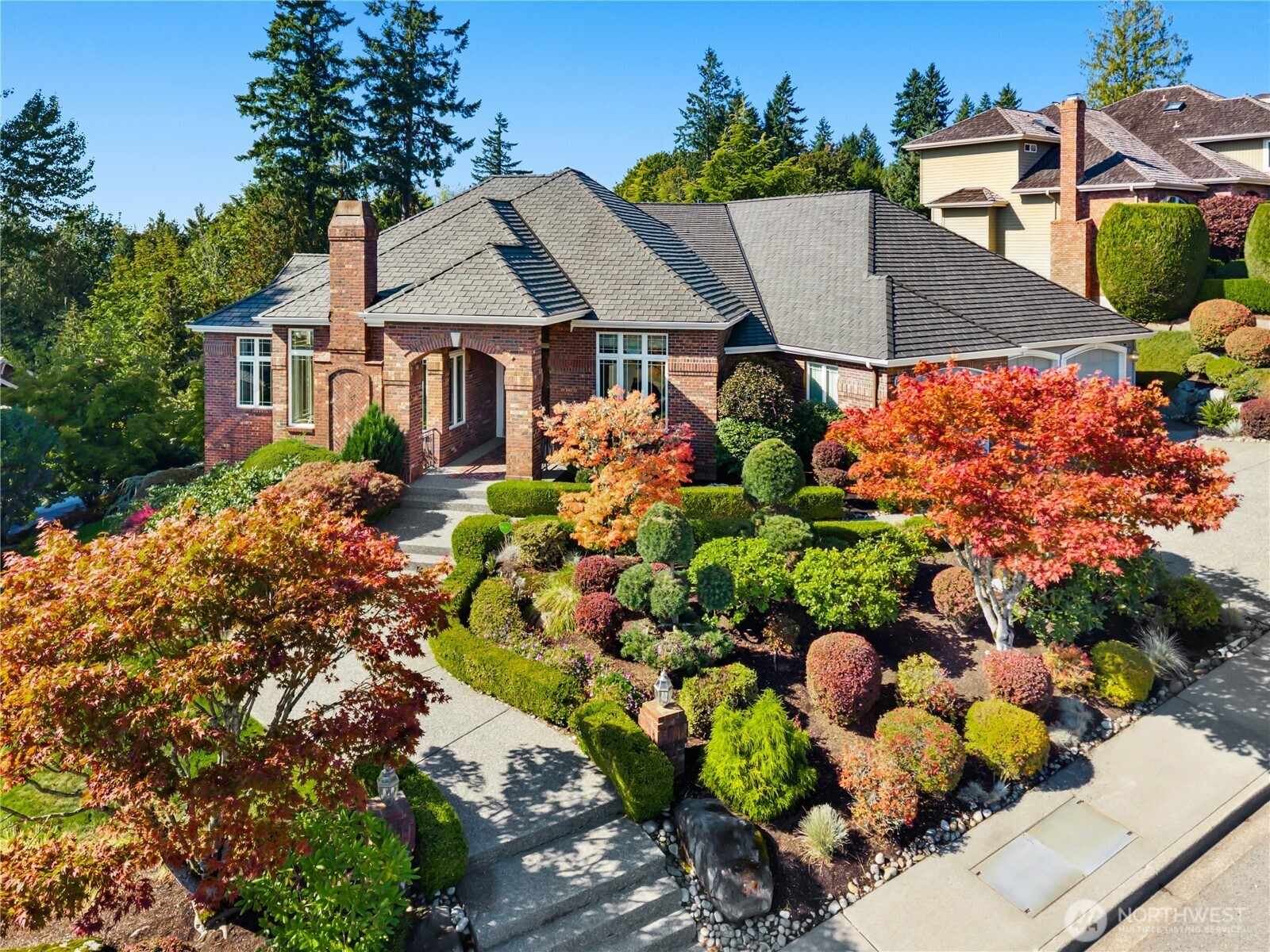







































MLS #2435554 / Listing provided by NWMLS & Windermere Real Estate/East.
$2,988,888
6105 155th Avenue SE
Bellevue,
WA
98006
Beds
Baths
Sq Ft
Per Sq Ft
Year Built
Welcome to an exquisite multi-generational 5 BR/5BA residence spanning 5,520 sq ft including the primary suite and a second BR on the first floor. The main floor features elegant formal and informal spaces, wood-paneled office and butler’s pantry with wet bar and wine closet. An elegant curved staircase leads to two upstairs bedrooms, each with a private bath and a cozy sitting/play area. The lower level includes a spacious BR with full bath, a versatile great room with a large wet bar, and 2 more rooms for exercise, play, or study. New DaVinci roof in 2025. Convenient access to I-90 & 405, downtown Bellevue/Seattle/Sea-Tac airport. The Summit is a coveted community with security, a clubhouse, work out room, two pools and tennis/pickleball.
Disclaimer: The information contained in this listing has not been verified by Hawkins-Poe Real Estate Services and should be verified by the buyer.
Open House Schedules
Welcome to an exquisite multi-generational 5 BR/5BA residence spanning 5,520 sq ft including the primary suite and a second BR on the first floor. The main floor features elegant formal and informal spaces, wood-paneled office and butler’s pantry with wet bar and wine closet. An elegant curved staircase leads to two upstairs bedrooms, each with a private bath and a cozy sitting/play area. The lower level includes a spacious BR with full bath, a versatile great room with a large wet bar, and 2 more rooms for exercise, play, or study. New DaVinci roof in 2025. Convenient access to I-90 & 405, downtown Bellevue/Seattle/Sea-Tac airport. The Summit is a coveted community with security, a clubhouse, work out room, two pools and tennis/pickleball.
27
2 PM - 4 PM
28
2 PM - 4 PM
Bedrooms
- Total Bedrooms: 5
- Main Level Bedrooms: 2
- Lower Level Bedrooms: 1
- Upper Level Bedrooms: 2
Bathrooms
- Total Bathrooms: 6
- Half Bathrooms: 1
- Three-quarter Bathrooms: 1
- Full Bathrooms: 4
- Full Bathrooms in Garage: 0
- Half Bathrooms in Garage: 0
- Three-quarter Bathrooms in Garage: 0
Fireplaces
- Total Fireplaces: 3
- Lower Level Fireplaces: 1
- Main Level Fireplaces: 2
Water Heater
- Water Heater Location: Basement Furnace Room
- Water Heater Type: Gas
Heating & Cooling
- Heating: Yes
- Cooling: Yes
Parking
- Garage: Yes
- Garage Attached: Yes
- Garage Spaces: 3
- Parking Features: Driveway, Attached Garage
- Parking Total: 3
Structure
- Roof: Tile
- Exterior Features: Brick, Wood Products
- Foundation: Poured Concrete
Lot Details
- Lot Features: Curbs, Paved, Sidewalk
- Acres: 0.3446
- Foundation: Poured Concrete
Schools
- High School District: Bellevue
- High School: Newport Snr High
- Middle School: Buyer To Verify
- Elementary School: Buyer To Verify
Lot Details
- Lot Features: Curbs, Paved, Sidewalk
- Acres: 0.3446
- Foundation: Poured Concrete
Power
- Energy Source: Electric, Natural Gas
- Power Company: Puget Sound Energy
Water, Sewer, and Garbage
- Sewer Company: City of Bellevue
- Sewer: Sewer Connected
- Water Company: City of Bellevue
- Water Source: Public

Julie Anderson
Broker | REALTOR®
Send Julie Anderson an email







































