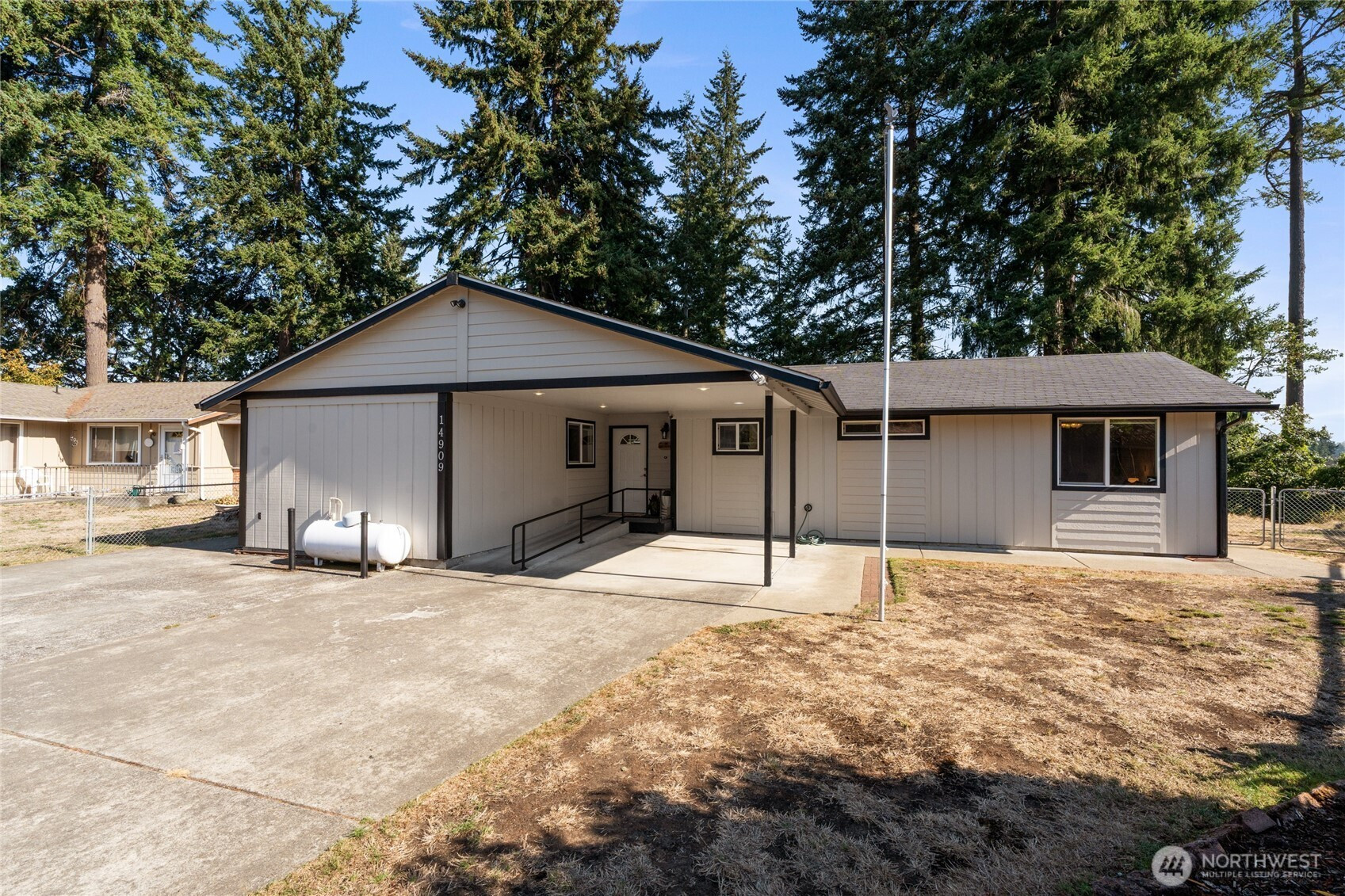






































MLS #2436501 / Listing provided by NWMLS & Terrafin.
$450,000
14909 12th Avenue E
Tacoma,
WA
98445
Beds
Baths
Sq Ft
Per Sq Ft
Year Built
Charming rambler ready for your personal touch! Boasting newly painted exterior & featuring two spacious bedroom suites, it offers the ideal setup for comfortable living w/ privacy for all. Open layout flows through french doors to beautiful private deck, perfect for morning coffee, outdoor dining, or simply relaxing. With single-story design & wide, easy-to-navigate space, w/ accessible features, this home is both convenient & versatile. Enjoy a layout that works wonderfully for shared living, guests, or home office flexibility. You'll love the oversized walk-in pantry with additional fridge and home surveillance system. Heat pump offers comfort year round keeping you cool in summer & cozy in winter & generator for peace of mind.
Disclaimer: The information contained in this listing has not been verified by Hawkins-Poe Real Estate Services and should be verified by the buyer.
Open House Schedules
27
10 AM - 12 PM
Bedrooms
- Total Bedrooms: 1
- Main Level Bedrooms: 1
- Lower Level Bedrooms: 0
- Upper Level Bedrooms: 0
Bathrooms
- Total Bathrooms: 3
- Half Bathrooms: 1
- Three-quarter Bathrooms: 1
- Full Bathrooms: 1
- Full Bathrooms in Garage: 0
- Half Bathrooms in Garage: 0
- Three-quarter Bathrooms in Garage: 0
Fireplaces
- Total Fireplaces: 0
Water Heater
- Water Heater Location: Pantry/Utility room
- Water Heater Type: Electric
Heating & Cooling
- Heating: Yes
- Cooling: Yes
Parking
- Garage Attached: No
- Parking Features: Attached Carport, Driveway, RV Parking
- Parking Total: 1
Structure
- Roof: Composition
- Exterior Features: Wood, Wood Products
Lot Details
- Lot Features: Cul-De-Sac, Dead End Street, Paved
- Acres: 0.2864
Schools
- High School District: Bethel
- High School: Spanaway Lake High
- Middle School: Spanaway Jnr High
- Elementary School: Thompson Elem
Lot Details
- Lot Features: Cul-De-Sac, Dead End Street, Paved
- Acres: 0.2864
Power
- Energy Source: Electric
- Power Company: Elmhurst Power
Water, Sewer, and Garbage
- Sewer Company: Septic
- Sewer: Septic Tank
- Water Company: Thurston PUD
- Water Source: Public

Julie Anderson
Broker | REALTOR®
Send Julie Anderson an email






































