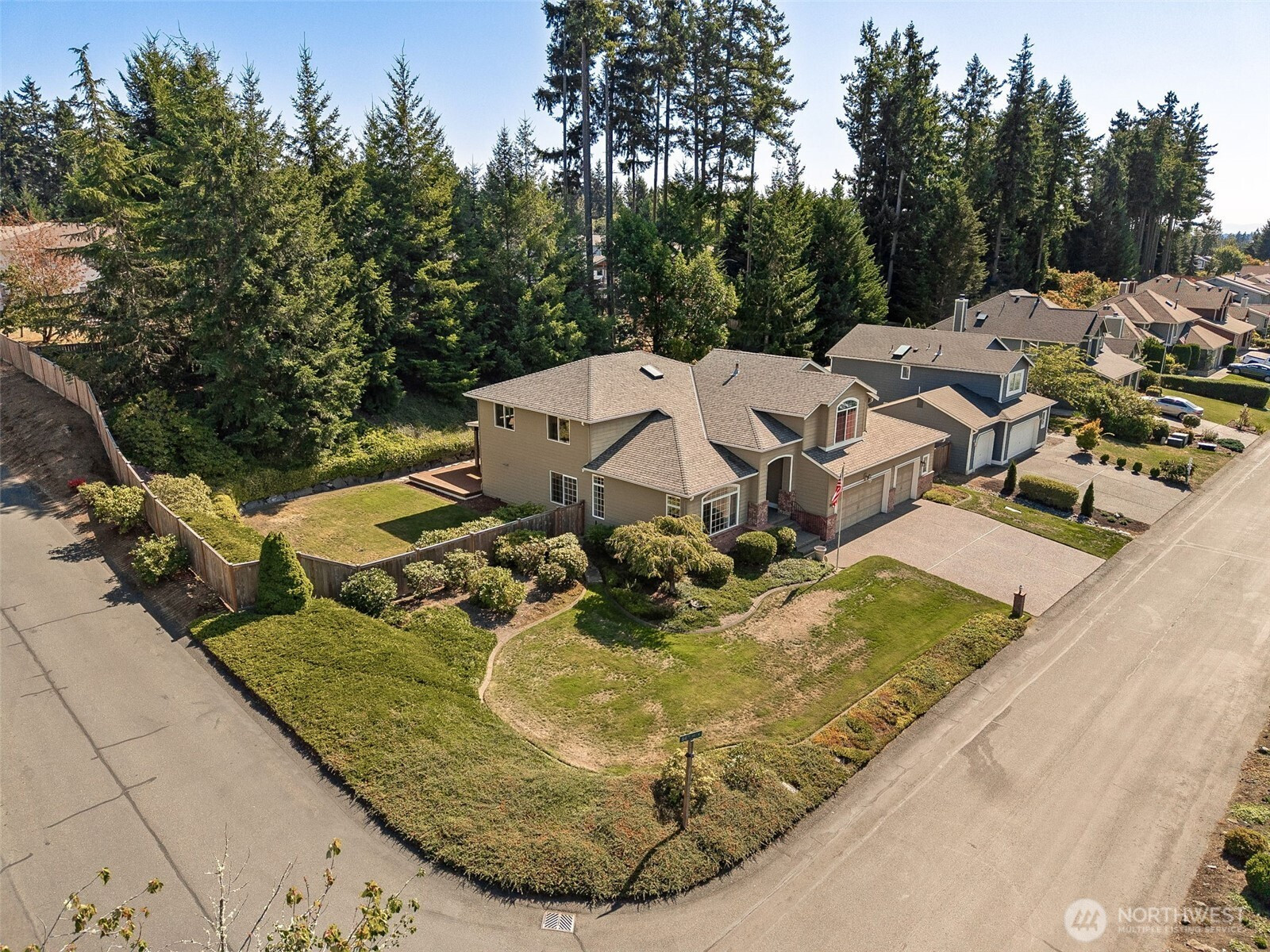







































MLS #2437433 / Listing provided by NWMLS .
$850,000
5605 64th Avenue W
University Place,
WA
98467
Beds
Baths
Sq Ft
Per Sq Ft
Year Built
Remodeled upstairs w/hardwood & upgraded carpet , Italian-inspired kitchen w/Franke sink, prep sink & authentic butcher block , Spa-style primary suite w/soaking tub, frameless shower, built-ins & gas fireplace , Loft w/skylights & built-ins , Heated floors in kitchen & primary bath , Insulated/sheetrocked garage w/gas heater , 13 windows('18)/French Door replaced , Roof ('17), exterior paint ('18), water heater ('16) , A/C ('22) & furnace ('24) w/transferable warranties , Full irrigation , Covered deck w/3 skylights , Windows, roof, gutters, pavers, deck exterior cleaned , Greenhouse, shed, hot tub & fenced yard , Built by Murray Franklin. Some images virtually staged, digitally enhanced, or include visual markers for illustration.
Disclaimer: The information contained in this listing has not been verified by Hawkins-Poe Real Estate Services and should be verified by the buyer.
Open House Schedules
Join Andre & Cindie Bohall to tour this beautiful home. Come see all it has to offer and imagine making it yours.
27
9:30 AM - 11:30 AM
Bedrooms
- Total Bedrooms: 4
- Main Level Bedrooms: 0
- Lower Level Bedrooms: 0
- Upper Level Bedrooms: 4
Bathrooms
- Total Bathrooms: 3
- Half Bathrooms: 1
- Three-quarter Bathrooms: 0
- Full Bathrooms: 2
- Full Bathrooms in Garage: 0
- Half Bathrooms in Garage: 0
- Three-quarter Bathrooms in Garage: 0
Fireplaces
- Total Fireplaces: 2
- Main Level Fireplaces: 1
- Upper Level Fireplaces: 1
Water Heater
- Water Heater Location: Garage
- Water Heater Type: Gas
Heating & Cooling
- Heating: Yes
- Cooling: Yes
Parking
- Garage: Yes
- Garage Attached: Yes
- Garage Spaces: 4
- Parking Features: Driveway, Attached Garage, Off Street
- Parking Total: 4
Structure
- Roof: Composition
- Exterior Features: Brick, Cement Planked
- Foundation: Poured Concrete
Lot Details
- Lot Features: Corner Lot, Paved
- Acres: 0.5114
- Foundation: Poured Concrete
Schools
- High School District: Tacoma
- High School: Mt Tahoma
- Middle School: Gray
- Elementary School: Buyer To Verify
Transportation
- Nearby Bus Line: true
Lot Details
- Lot Features: Corner Lot, Paved
- Acres: 0.5114
- Foundation: Poured Concrete
Power
- Energy Source: Electric, Natural Gas
- Power Company: PSE
Water, Sewer, and Garbage
- Sewer Company: Pierce county
- Sewer: Sewer Connected
- Water Company: Pierce County Water
- Water Source: Public

Julie Anderson
Broker | REALTOR®
Send Julie Anderson an email







































