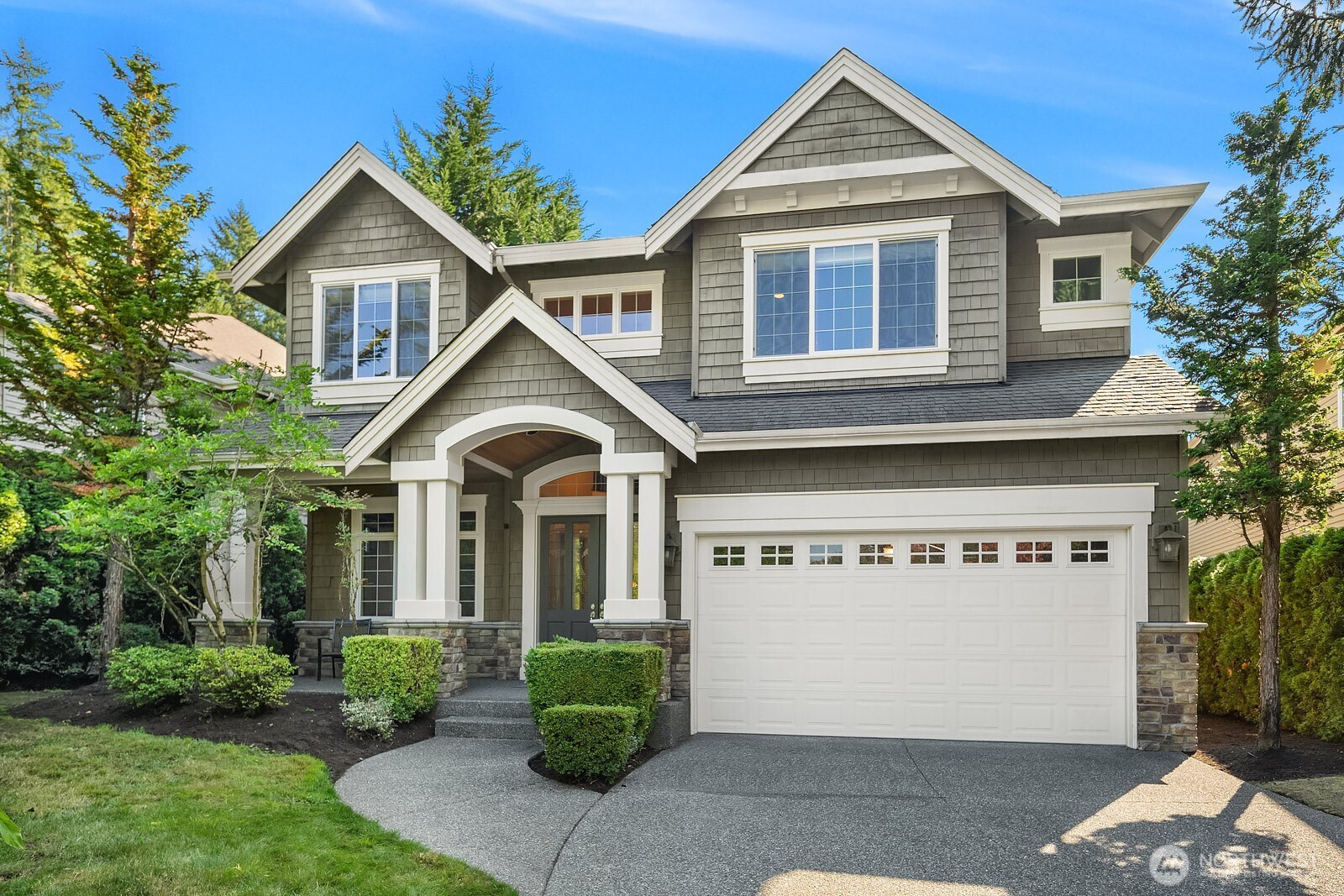






































MLS #2438173 / Listing provided by NWMLS & COMPASS.
$2,388,000
2098 211th Place SE
Sammamish,
WA
98075
Beds
Baths
Sq Ft
Per Sq Ft
Year Built
Stunning John Buchan resale in the coveted Crossings at Pine Lake community! Nestled in a private cul-de-sac, this 4 bed, 3.5 bath home showcases rich acacia hardwoods throughout the main level. An office, powder room, and spacious great room with slider to the patio flow seamlessly into the gourmet kitchen with high-end appliances, slab granite, and ample cabinetry. Upstairs, the massive primary suite offers a spa-like 5-piece bath with dual vanities and dual walk-in closets. Two bedrooms share a full hall bath, while a third makes a great guest suite with ensuite full bath. A large bonus room, 3-car tandem garage, expansive patio, private backyard, easy access to I-90, and award-winning ISD schools make this home a true standout.
Disclaimer: The information contained in this listing has not been verified by Hawkins-Poe Real Estate Services and should be verified by the buyer.
Open House Schedules
27
12 PM - 3 PM
28
1 PM - 4 PM
Bedrooms
- Total Bedrooms: 4
- Main Level Bedrooms: 0
- Lower Level Bedrooms: 0
- Upper Level Bedrooms: 4
Bathrooms
- Total Bathrooms: 4
- Half Bathrooms: 1
- Three-quarter Bathrooms: 0
- Full Bathrooms: 3
- Full Bathrooms in Garage: 0
- Half Bathrooms in Garage: 0
- Three-quarter Bathrooms in Garage: 0
Fireplaces
- Total Fireplaces: 1
- Main Level Fireplaces: 1
Water Heater
- Water Heater Location: Garage
- Water Heater Type: Gas
Heating & Cooling
- Heating: Yes
- Cooling: Yes
Parking
- Garage: Yes
- Garage Attached: Yes
- Garage Spaces: 3
- Parking Features: Attached Garage
- Parking Total: 3
Structure
- Roof: Composition
- Exterior Features: Stone, Wood
- Foundation: Poured Concrete
Lot Details
- Lot Features: Cul-De-Sac, Curbs, Paved, Sidewalk
- Acres: 0.1514
- Foundation: Poured Concrete
Schools
- High School District: Issaquah
- High School: Skyline High
- Middle School: Beaver Lake Mid
- Elementary School: Creekside Elem
Lot Details
- Lot Features: Cul-De-Sac, Curbs, Paved, Sidewalk
- Acres: 0.1514
- Foundation: Poured Concrete
Power
- Energy Source: Electric, Natural Gas
- Power Company: PSE
Water, Sewer, and Garbage
- Sewer Company: Sammamish Plateau
- Sewer: Sewer Connected
- Water Company: Sammamish Plateau
- Water Source: Public

Julie Anderson
Broker | REALTOR®
Send Julie Anderson an email






































