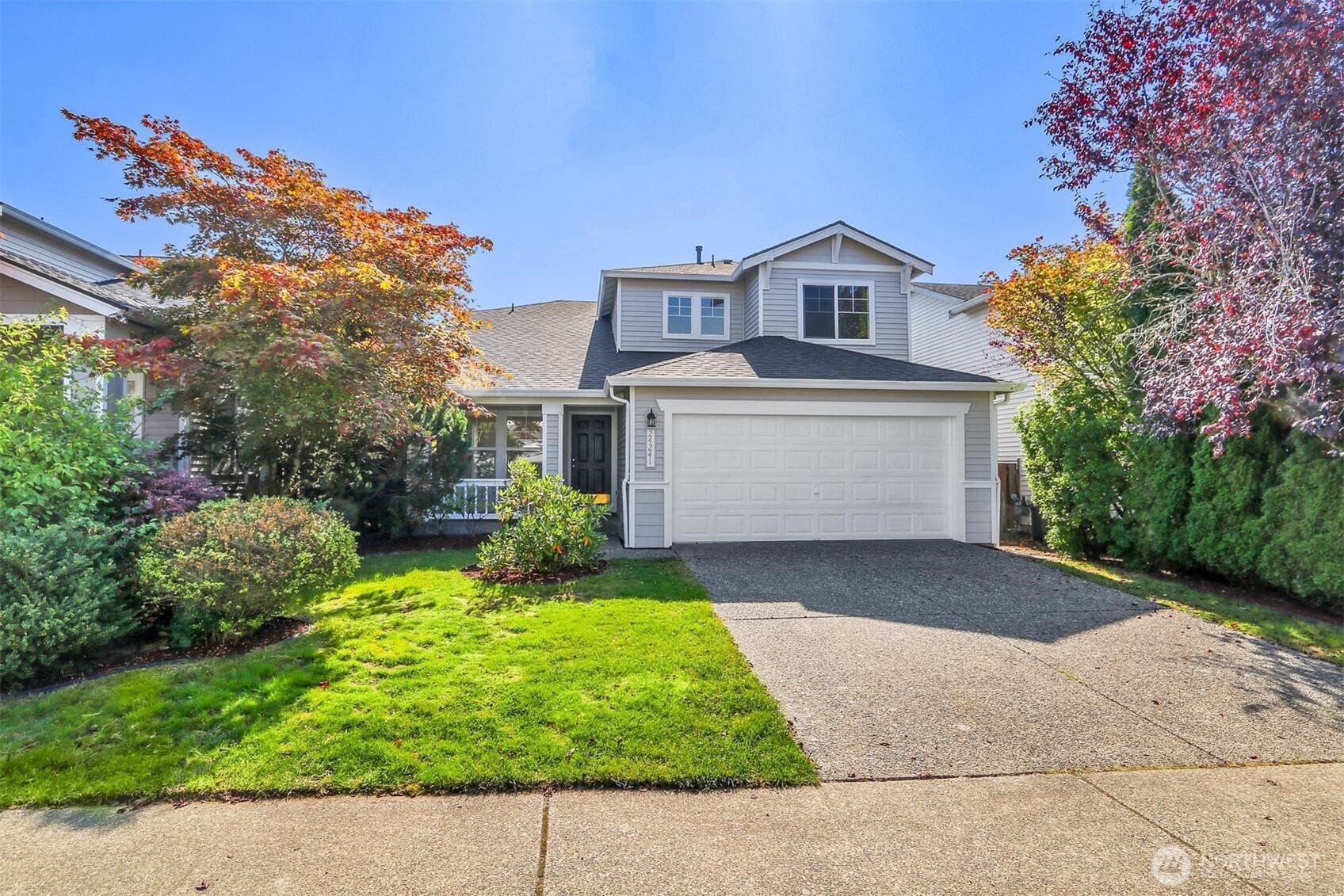


































MLS #2438385 / Listing provided by NWMLS & AgencyOne.
$1,339,000
24241 SE 10th Place
Sammamish,
WA
98075
Beds
Baths
Sq Ft
Per Sq Ft
Year Built
Step into this beautifully remodeled home in the sought-after Renaissance Ridge community of Sammamish! Like new and move-in ready, this stunning residence features NEW roof, NEW fresh interior & exterior paint, NEW flooring & carpet throughout, NEW furnace & water heater. The updated kitchen shines with NEW countertops and modern finishes, perfect for everyday living and entertaining. This house is also equipped with central AC and EV Charger & many more, the list is unending. Nestled in a peaceful neighborhood with top-rated schools, parks, and easy access to shopping, dining, and I-90. Don’t miss this rare opportunity to own a turnkey home in one of Sammamish’s most desirable areas!
Disclaimer: The information contained in this listing has not been verified by Hawkins-Poe Real Estate Services and should be verified by the buyer.
Open House Schedules
4
12 PM - 3 PM
5
12 PM - 3 PM
Bedrooms
- Total Bedrooms: 3
- Main Level Bedrooms: 0
- Lower Level Bedrooms: 0
- Upper Level Bedrooms: 3
Bathrooms
- Total Bathrooms: 3
- Half Bathrooms: 1
- Three-quarter Bathrooms: 0
- Full Bathrooms: 2
- Full Bathrooms in Garage: 0
- Half Bathrooms in Garage: 0
- Three-quarter Bathrooms in Garage: 0
Fireplaces
- Total Fireplaces: 1
- Main Level Fireplaces: 1
Water Heater
- Water Heater Location: Garage
- Water Heater Type: Gas
Heating & Cooling
- Heating: Yes
- Cooling: Yes
Parking
- Garage: Yes
- Garage Attached: Yes
- Garage Spaces: 2
- Parking Features: Attached Garage
- Parking Total: 2
Structure
- Roof: Composition
- Exterior Features: Metal/Vinyl, Wood
- Foundation: Poured Concrete
Lot Details
- Lot Features: Paved, Sidewalk
- Acres: 0.0987
- Foundation: Poured Concrete
Schools
- High School District: Issaquah
- High School: Skyline High
- Middle School: Pine Lake Mid
- Elementary School: Discvy Elem
Lot Details
- Lot Features: Paved, Sidewalk
- Acres: 0.0987
- Foundation: Poured Concrete
Power
- Energy Source: Electric, Natural Gas
- Power Company: PSE
Water, Sewer, and Garbage
- Sewer Company: Sammamish Plateau Water
- Sewer: Sewer Connected
- Water Company: Sammamish Plateau Water
- Water Source: Public

Julie Anderson
Broker | REALTOR®
Send Julie Anderson an email


































