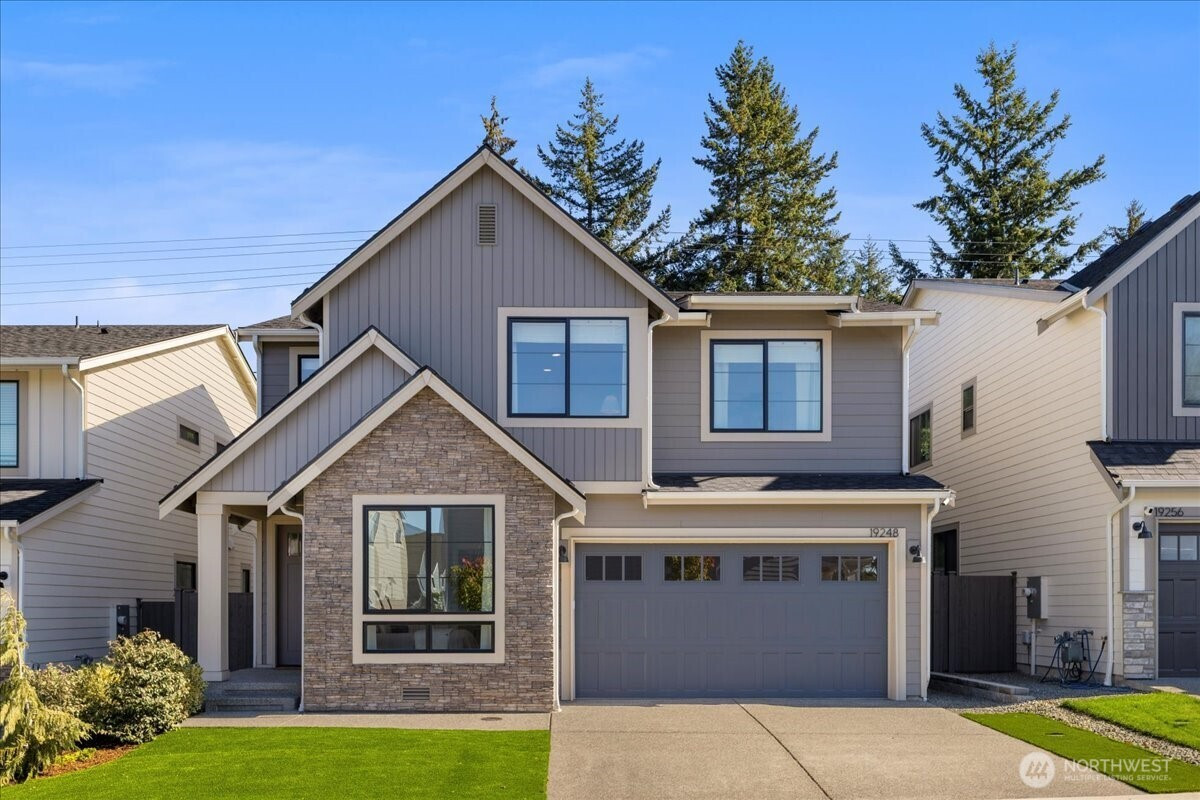







































Property Site 3D Matterport Listing Video
MLS #2445035 / Listing provided by NWMLS & Windermere Real Estate/PSR Inc.
$962,000
19248 139th Place SE
Renton,
WA
98058
Beds
Baths
Sq Ft
Per Sq Ft
Year Built
BETTER THAN NEW! This 2-year-old Harbour Home in the heart of Fairwood combines modern design, comfort, and convenience. The flexible 2710 plan features a main-floor bedroom and ¾ bath, a spacious great room with gas fireplace, and a gourmet kitchen with a 7-foot island and walk-in pantry with custom shelving. Upstairs offers a spacious loft, tech space, and a luxurious primary suite with freestanding tub and walk-in closet. Enjoy the large covered deck along with paver and turf landscaping for easy, low-maintenance. Includes heat pump for efficient year-round comfort. Ideally located near parks, trails, shopping, and with quick access to Seattle, Eastside tech hubs, and Sea-Tac Airport—a commuter’s dream! Pre-inspected for peace of mind.
Disclaimer: The information contained in this listing has not been verified by Hawkins-Poe Real Estate Services and should be verified by the buyer.
Bedrooms
- Total Bedrooms: 5
- Main Level Bedrooms: 1
- Lower Level Bedrooms: 0
- Upper Level Bedrooms: 4
Bathrooms
- Total Bathrooms: 3
- Half Bathrooms: 0
- Three-quarter Bathrooms: 1
- Full Bathrooms: 2
- Full Bathrooms in Garage: 0
- Half Bathrooms in Garage: 0
- Three-quarter Bathrooms in Garage: 0
Fireplaces
- Total Fireplaces: 1
- Main Level Fireplaces: 1
Water Heater
- Water Heater Location: Garage
- Water Heater Type: Hybrid Electric
Heating & Cooling
- Heating: Yes
- Cooling: Yes
Parking
- Garage: Yes
- Garage Attached: Yes
- Garage Spaces: 2
- Parking Features: Attached Garage
- Parking Total: 2
Structure
- Roof: Composition
- Exterior Features: Cement Planked, Stone
- Foundation: Poured Concrete
Lot Details
- Lot Features: Curbs, Sidewalk
- Acres: 0.0931
- Foundation: Poured Concrete
Schools
- High School District: Kent
- High School: Kentridge High
- Middle School: Northwood Jnr High
- Elementary School: Lake Youngs Elem
Transportation
- Nearby Bus Line: true
Lot Details
- Lot Features: Curbs, Sidewalk
- Acres: 0.0931
- Foundation: Poured Concrete
Power
- Energy Source: Electric, Natural Gas
- Power Company: PSE
Water, Sewer, and Garbage
- Sewer: Sewer Connected
- Water Source: Public

Julie Anderson
Broker | REALTOR®
Send Julie Anderson an email







































