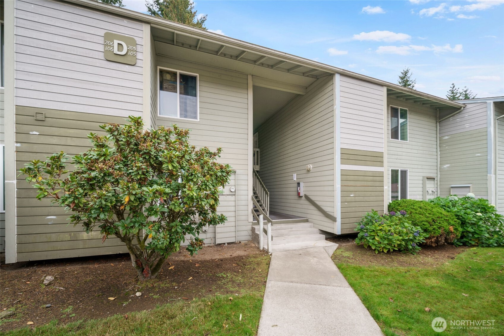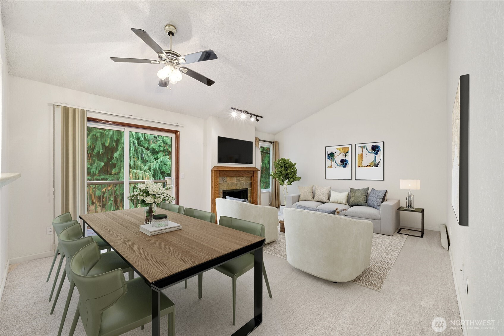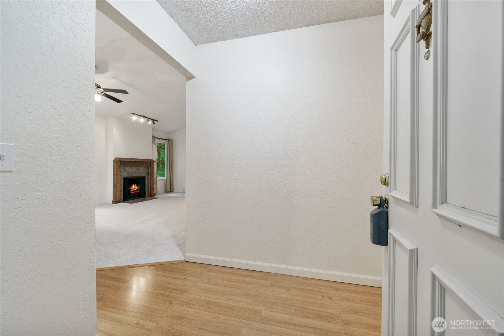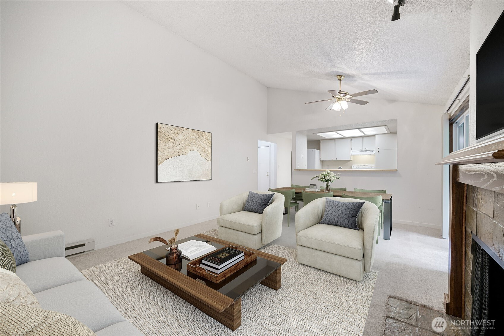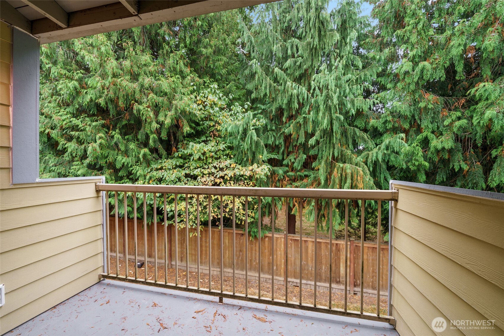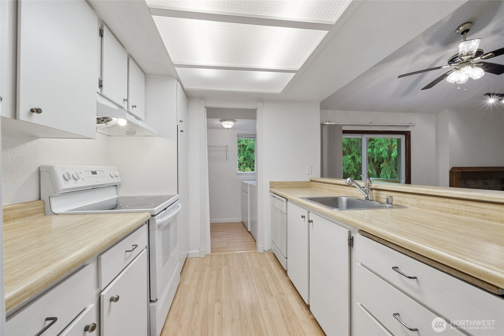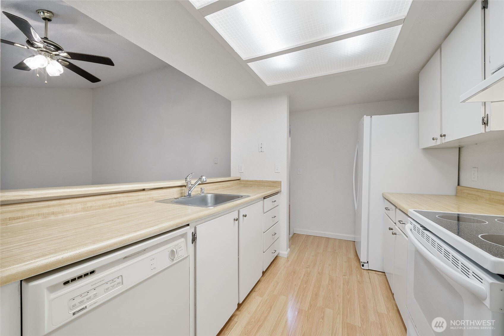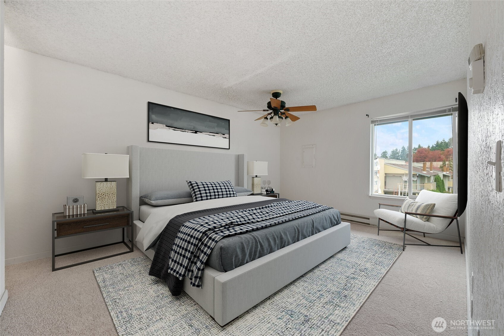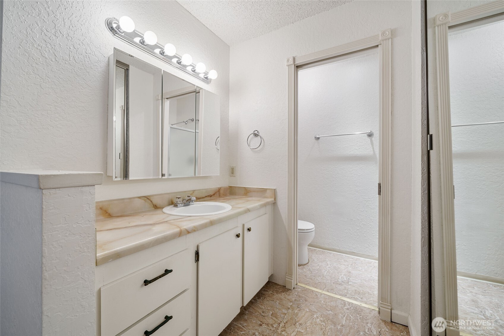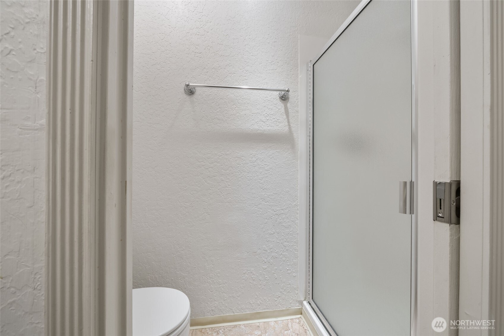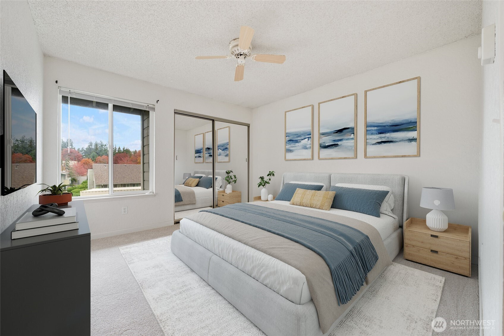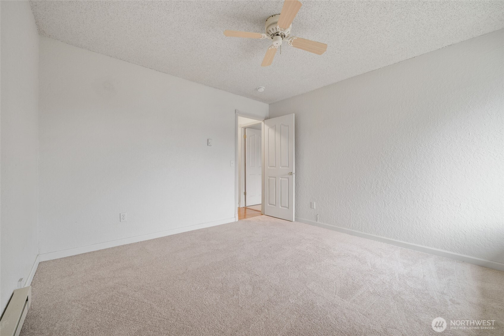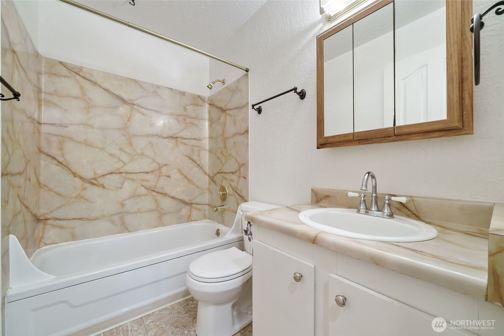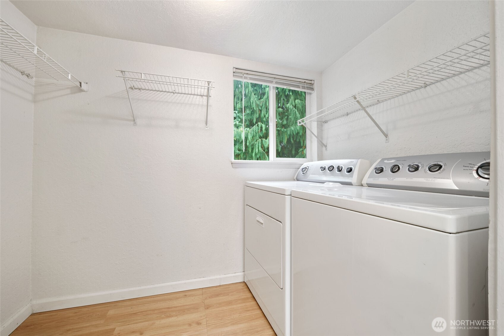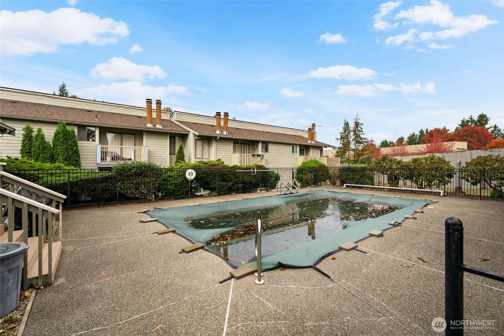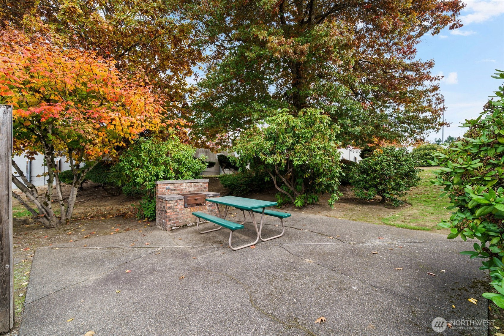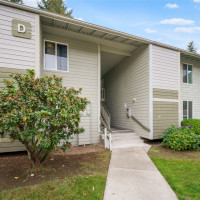
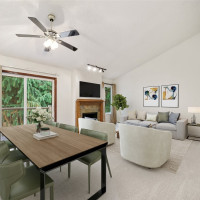
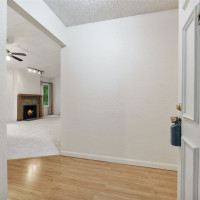
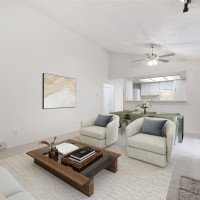
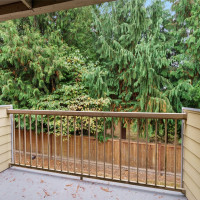
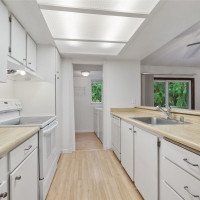
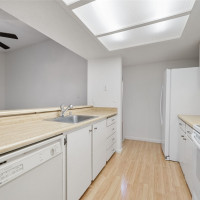
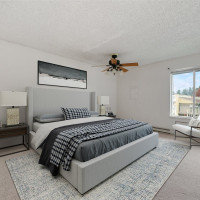
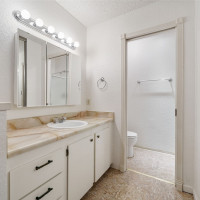
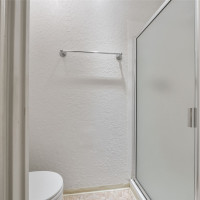
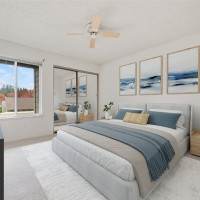
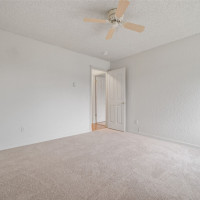
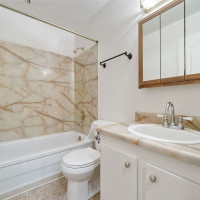
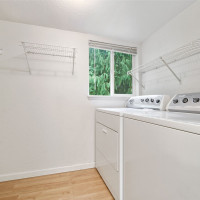
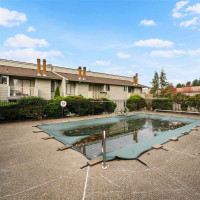
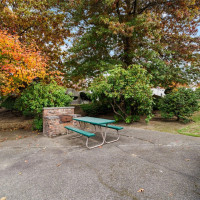
MLS #2448126 / Listing provided by NWMLS & John L. Scott, Inc.
$262,500
14401 SE Petrovitsky Road
Unit D205
Renton,
WA
98058
Beds
Baths
Sq Ft
Per Sq Ft
Year Built
Ideal for first-time buyers or investors, this top-floor 2-bed/2-bath condo in desirable Fairwood offers comfort, convenience, & value. Open living & dining area features vaulted ceilings, cozy fireplace, ceiling fan, & sliding door to private deck overlooking lush evergreens. Bright kitchen w/crisp white cabinetry & appliances is open to the dining space—perfect for everyday living or entertaining. Enjoy the convenience of in-unit laundry, updated baths, & low-maintenance laminate flooring thru-out. Primary bedroom includes a private bath, while the community offers resort-style amenities including a clubhouse, fitness center, & outdoor pool. Just across from La Fitness, Safeway, & local shops—everything you need, right at your doorstep!
Disclaimer: The information contained in this listing has not been verified by Hawkins-Poe Real Estate Services and should be verified by the buyer.
Bedrooms
- Total Bedrooms: 2
- Main Level Bedrooms: 2
- Lower Level Bedrooms: 0
- Upper Level Bedrooms: 0
Bathrooms
- Total Bathrooms: 2
- Half Bathrooms: 0
- Three-quarter Bathrooms: 0
- Full Bathrooms: 2
- Full Bathrooms in Garage: 0
- Half Bathrooms in Garage: 0
- Three-quarter Bathrooms in Garage: 0
Fireplaces
- Total Fireplaces: 0
Water Heater
- Water Heater Location: Hallway
- Water Heater Type: Electric
Heating & Cooling
- Heating: Yes
- Cooling: No
Parking
- Parking Features: Carport, Off Street, Uncovered
- Parking Total: 1
Structure
- Roof: Composition
- Exterior Features: Wood, Wood Products
Lot Details
- Lot Features: Cul-De-Sac, Curbs, Dead End Street, Open Space, Paved, Secluded, Sidewalk
- Acres: 0
Schools
- High School District: Kent
Lot Details
- Lot Features: Cul-De-Sac, Curbs, Dead End Street, Open Space, Paved, Secluded, Sidewalk
- Acres: 0
Power
- Energy Source: Electric

Julie Anderson
Broker | REALTOR®
Send Julie Anderson an email
