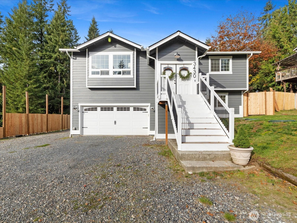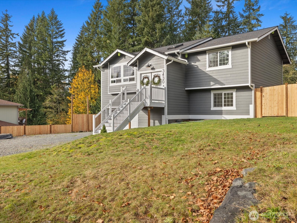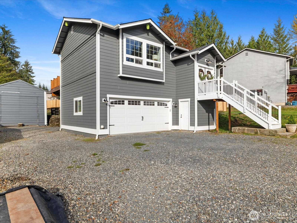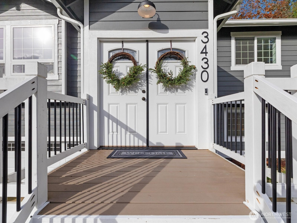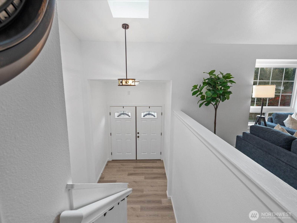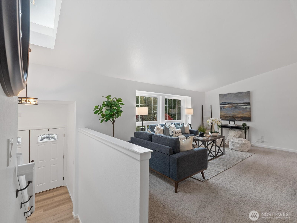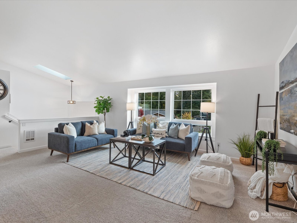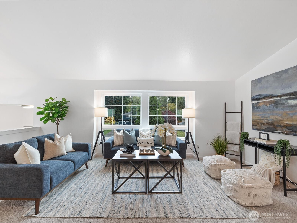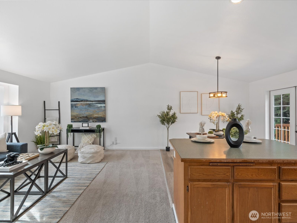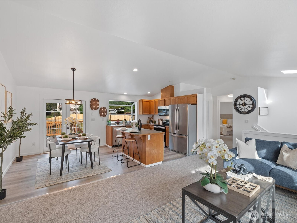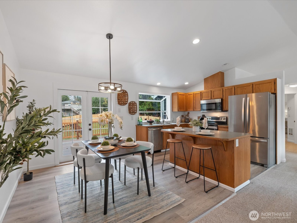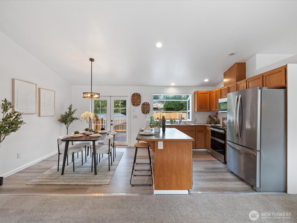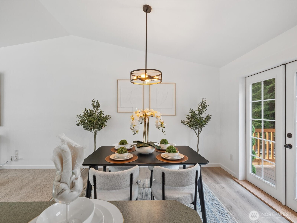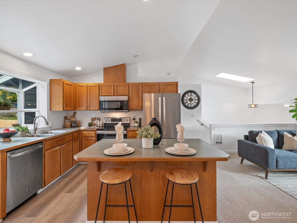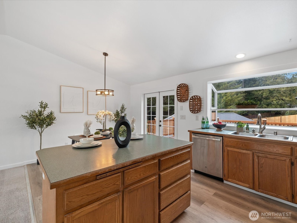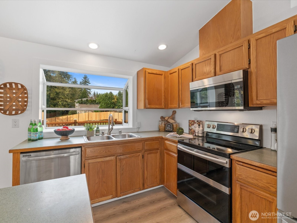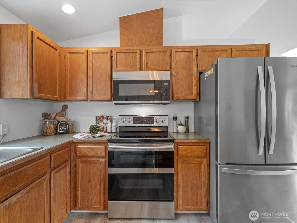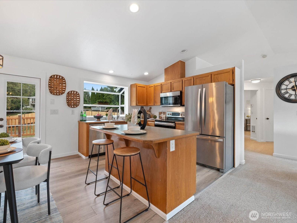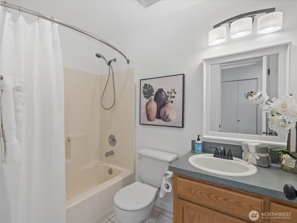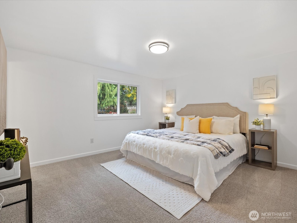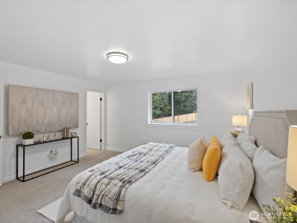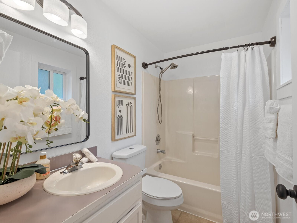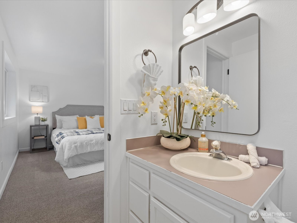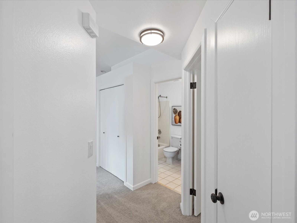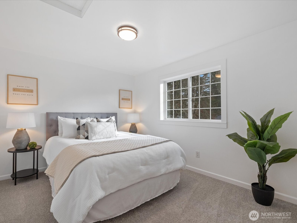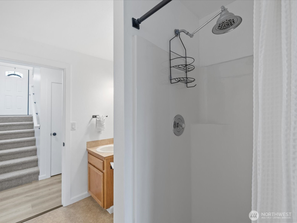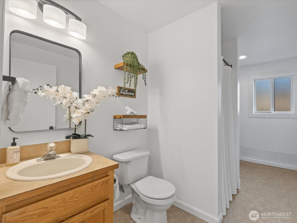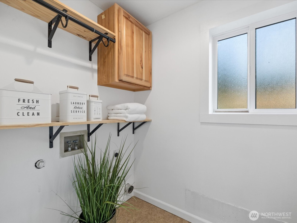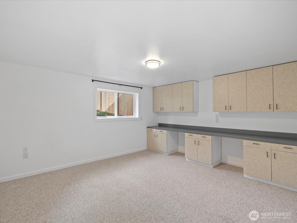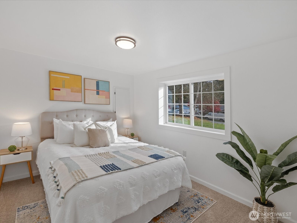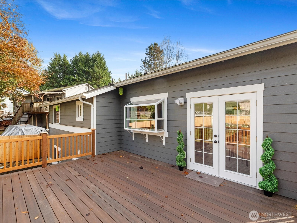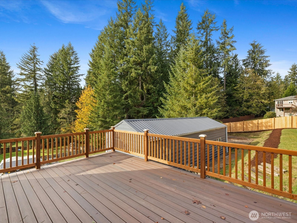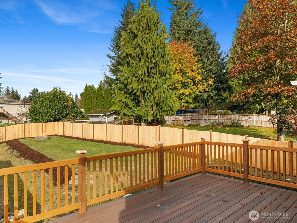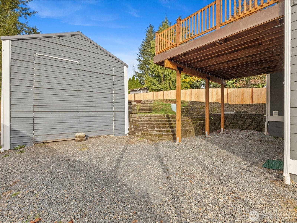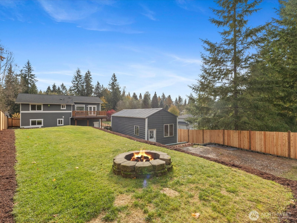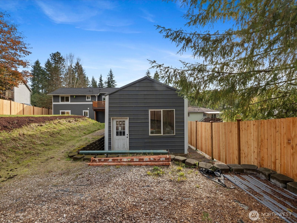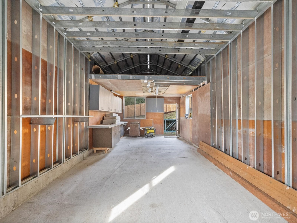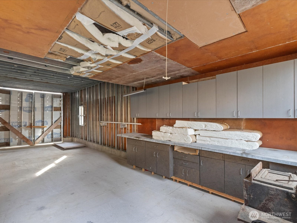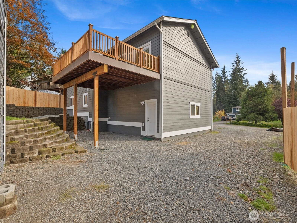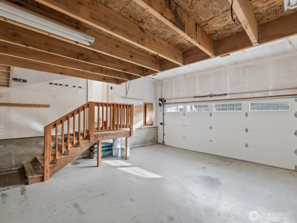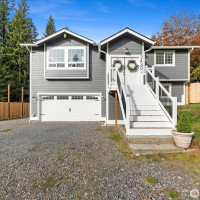

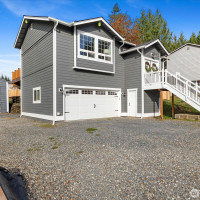
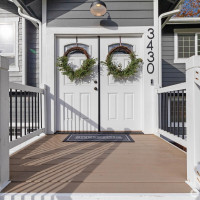

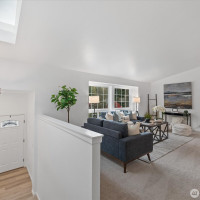
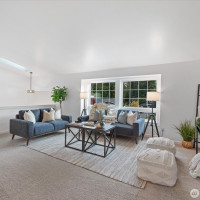
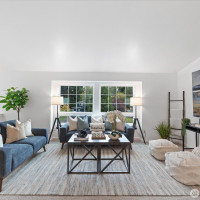
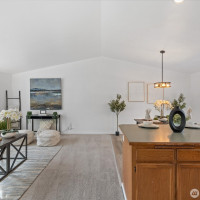
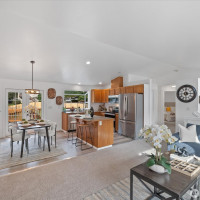
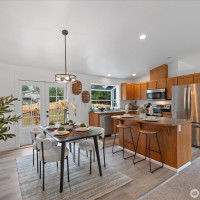
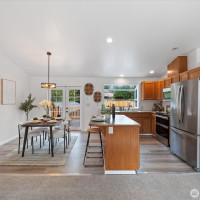
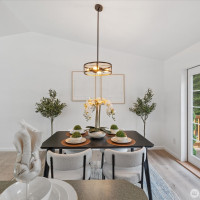
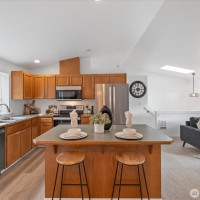
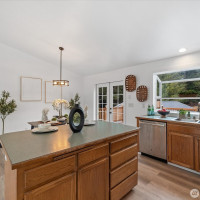
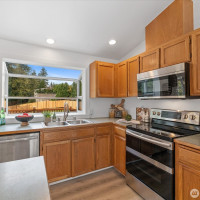
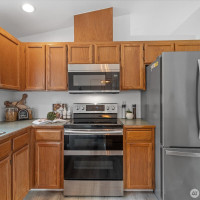
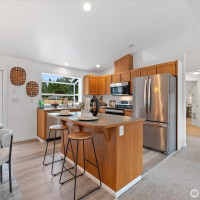
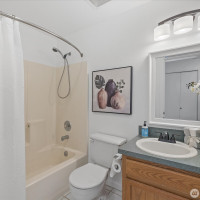
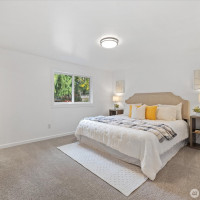
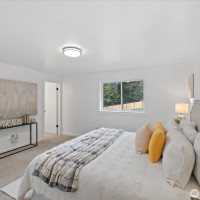
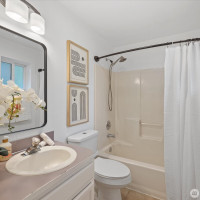
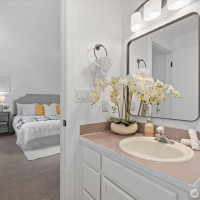
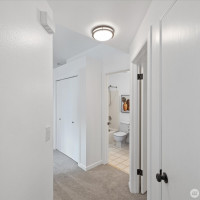
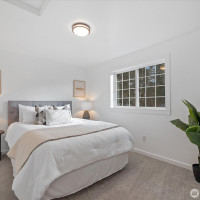
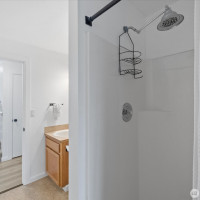
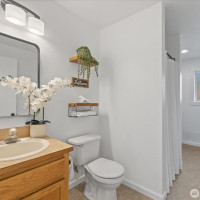
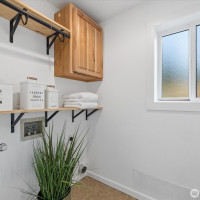
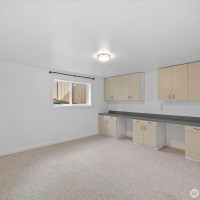
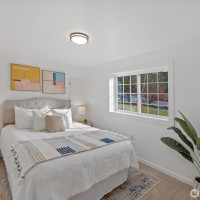
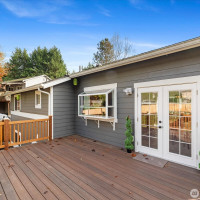
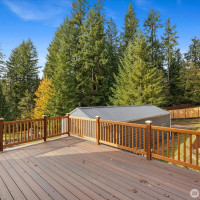
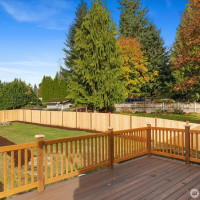
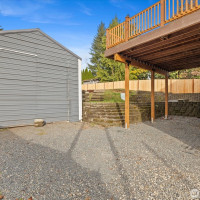
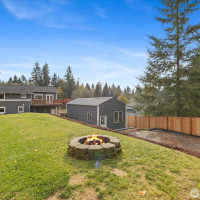
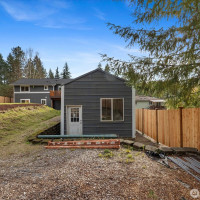
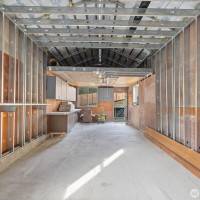
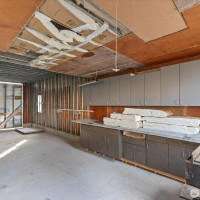

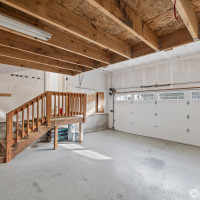
MLS #2450813 / Listing provided by NWMLS .
$600,000
3430 Alyson Drive
Granite Falls,
WA
98252
Beds
Baths
Sq Ft
Per Sq Ft
Year Built
Not your average split entry! Expanded entry way with double doors greet you to this newly refreshed home. Brand new carpets and luxury vinyl plank flooring. Fresh interior paint. Spacious kitchen with garden window over sink, and island with electrical outlets. Newer double oven range, refrigerator and microwave included. 3 bedrooms plus large bonus room with built-in desk and cupboards. Newer exterior doors, windows and siding. New deck off of dining room over looks large back yard with new fence. 40x15x12 Shop with double doors, built in work bench, concrete floor and power ready. Lots of parking, bring your boat and RV. Attached garage has door to backyard and shop area. Pride of ownership shines through. Come take a look for yourself!
Disclaimer: The information contained in this listing has not been verified by Hawkins-Poe Real Estate Services and should be verified by the buyer.
Open House Schedules
2
2 PM - 5 PM
Bedrooms
- Total Bedrooms: 3
- Main Level Bedrooms: 0
- Lower Level Bedrooms: 1
- Upper Level Bedrooms: 2
- Possible Bedrooms: 3
Bathrooms
- Total Bathrooms: 3
- Half Bathrooms: 0
- Three-quarter Bathrooms: 1
- Full Bathrooms: 2
- Full Bathrooms in Garage: 0
- Half Bathrooms in Garage: 0
- Three-quarter Bathrooms in Garage: 0
Fireplaces
- Total Fireplaces: 0
Water Heater
- Water Heater Location: Garage
- Water Heater Type: Electric
Heating & Cooling
- Heating: Yes
- Cooling: No
Parking
- Garage: Yes
- Garage Attached: Yes
- Garage Spaces: 4
- Parking Features: Driveway, Attached Garage, RV Parking
- Parking Total: 4
Structure
- Roof: Composition
- Exterior Features: Wood, Wood Products
- Foundation: Poured Concrete
Lot Details
- Lot Features: Paved
- Acres: 0.29
- Foundation: Poured Concrete
Schools
- High School District: Granite Falls
- High School: Granite Falls High
- Middle School: Granite Falls Mid
- Elementary School: Buyer To Verify
Lot Details
- Lot Features: Paved
- Acres: 0.29
- Foundation: Poured Concrete
Power
- Energy Source: Electric
- Power Company: Snohomish County PUD
Water, Sewer, and Garbage
- Sewer Company: Septic
- Sewer: Septic Tank
- Water Company: Cascadia Water
- Water Source: Community

Julie Anderson
Broker | REALTOR®
Send Julie Anderson an email
