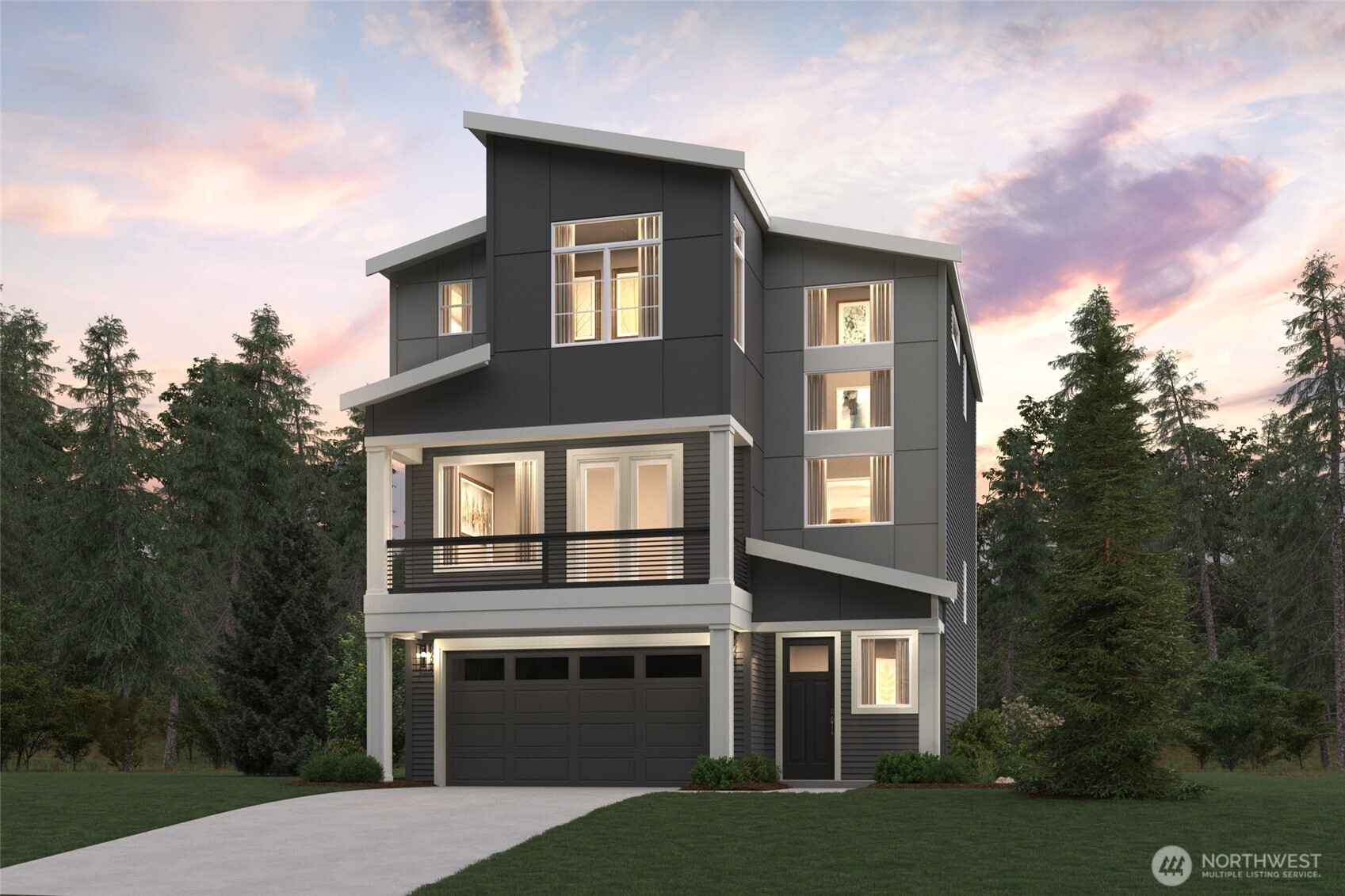





MLS #2450835 / Listing provided by NWMLS & BMC Realty Advisors Inc.
$799,990
17536 NE Midnight Sun Loop
Unit 22
Poulsbo,
WA
98370
Beds
Baths
Sq Ft
Per Sq Ft
Year Built
The three-story Raymond at Liberty Bay Vista showcases modern living at its finest! On the main floor, an open-concept layout makes entertaining as easy as everyday living. A kitchen with an island overlooks a dining area and a spacious great room, creating an inviting space that’s ideal for fun-packed get-togethers with guests. You’ll find a powder bath and a versatile flex space adjacent. The primary suite is upstairs, offering a walk-in closet and an attached bath with dual sinks and a walk-in shower. Two additional bedrooms flank a bath, and a loft rounds out the plan. The Raymond also includes a basement with a bedroom and full bath. Buyer's Broker must accompany &/or register Buyer at 1st visit.
Disclaimer: The information contained in this listing has not been verified by Hawkins-Poe Real Estate Services and should be verified by the buyer.
Bedrooms
- Total Bedrooms: 4
- Main Level Bedrooms: 0
- Lower Level Bedrooms: 1
- Upper Level Bedrooms: 3
Bathrooms
- Total Bathrooms: 4
- Half Bathrooms: 1
- Three-quarter Bathrooms: 0
- Full Bathrooms: 3
- Full Bathrooms in Garage: 0
- Half Bathrooms in Garage: 0
- Three-quarter Bathrooms in Garage: 0
Fireplaces
- Total Fireplaces: 0
Water Heater
- Water Heater Location: Garage
- Water Heater Type: Electric
Heating & Cooling
- Heating: Yes
- Cooling: Yes
Parking
- Garage: Yes
- Garage Attached: Yes
- Garage Spaces: 2
- Parking Features: Driveway, Attached Garage
- Parking Total: 2
Structure
- Roof: Composition
- Exterior Features: Cement Planked, Stone
- Foundation: Poured Concrete
Lot Details
- Lot Features: Paved, Sidewalk
- Acres: 0.1141
- Foundation: Poured Concrete
Schools
- High School District: North Kitsap #400
- High School: North Kitsap High
- Middle School: Poulsbo Middle
- Elementary School: Poulsbo Elem
Transportation
- Nearby Bus Line: true
Lot Details
- Lot Features: Paved, Sidewalk
- Acres: 0.1141
- Foundation: Poured Concrete
Power
- Energy Source: Electric, Natural Gas
- Power Company: PSE
Water, Sewer, and Garbage
- Sewer Company: City of Poulsbo
- Sewer: Sewer Connected
- Water Company: City of Poulsbo
- Water Source: Public

Julie Anderson
Broker | REALTOR®
Send Julie Anderson an email





