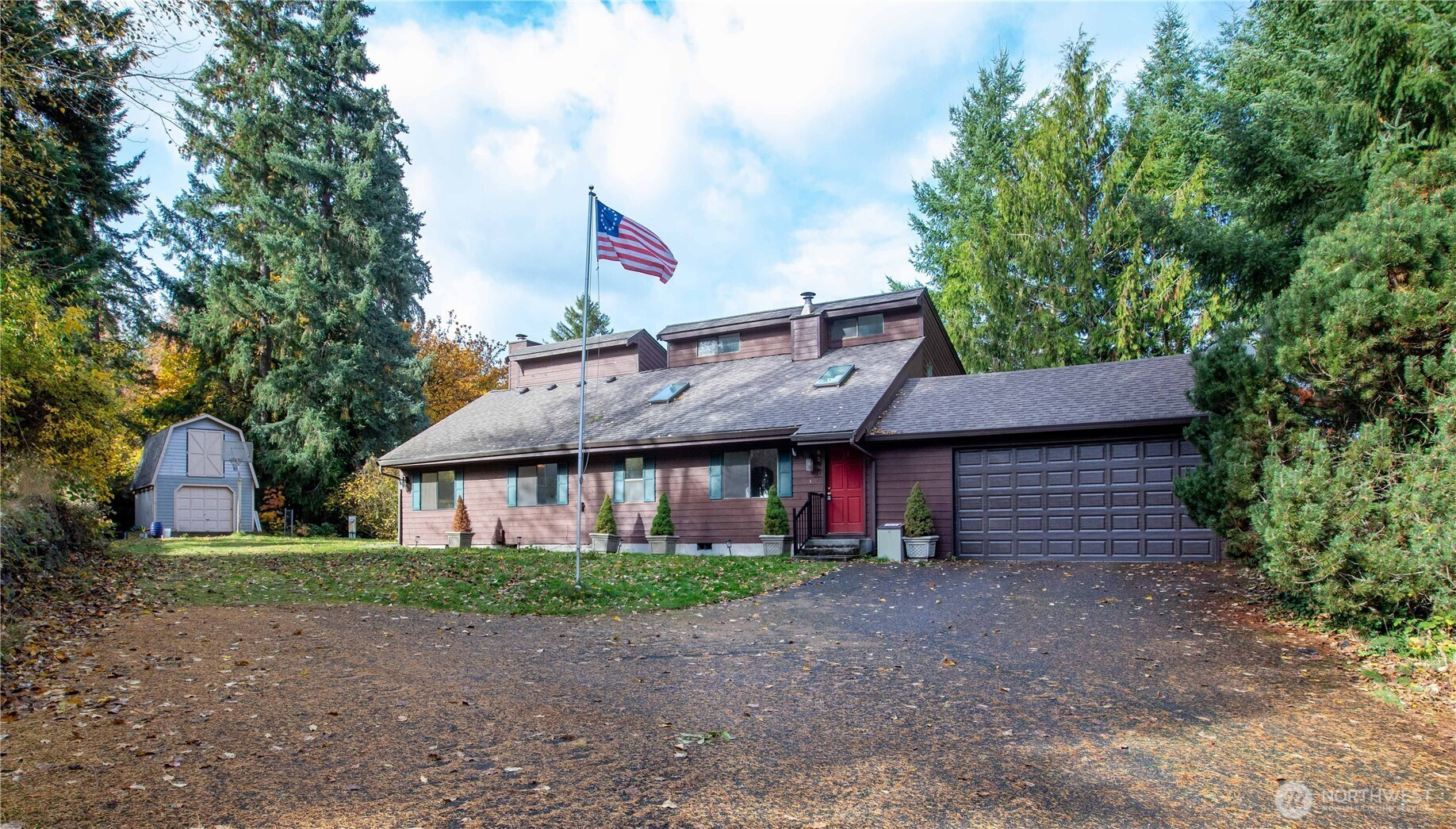







































MLS #2450968 / Listing provided by NWMLS & Abbey Realty Inc.
$549,950
6541 Lake Saint Clair Drive SE
Olympia,
WA
98513
Beds
Baths
Sq Ft
Per Sq Ft
Year Built
Escape to peace and quiet. Charming 3-bed, 2-bath, 2128 sq ft home on half an acre offers ultimate tranquility with lake & woods views. Vaulted ceilings, skylights & ceiling fans create an airy feel. Cozy up to the woodstove; cook in style with the double oven. Enjoy decks on 2 levels, a loft, walk-in closets, & fresh updates: new carpet, paint & decking. The versatile 2nd living area w/ wet bar easily converts to a full kitchen—perfect for mother-in-law suite or short-term rental! Includes outbuilding, RV parking, boat storage, & garden space. Minutes to Lake St Clair, town, and JBLM. Tranquility awaits!
Disclaimer: The information contained in this listing has not been verified by Hawkins-Poe Real Estate Services and should be verified by the buyer.
Bedrooms
- Total Bedrooms: 3
- Main Level Bedrooms: 1
- Lower Level Bedrooms: 0
- Upper Level Bedrooms: 2
Bathrooms
- Total Bathrooms: 2
- Half Bathrooms: 0
- Three-quarter Bathrooms: 0
- Full Bathrooms: 2
- Full Bathrooms in Garage: 0
- Half Bathrooms in Garage: 0
- Three-quarter Bathrooms in Garage: 0
Fireplaces
- Total Fireplaces: 1
- Main Level Fireplaces: 1
Water Heater
- Water Heater Type: electric
Heating & Cooling
- Heating: Yes
- Cooling: No
Parking
- Garage: Yes
- Garage Attached: Yes
- Garage Spaces: 2
- Parking Features: Attached Garage, RV Parking
- Parking Total: 2
Structure
- Roof: Composition
- Exterior Features: Wood
- Foundation: Poured Concrete
Lot Details
- Lot Features: Dead End Street, Paved
- Acres: 0.504
- Foundation: Poured Concrete
Schools
- High School District: Yelm
- High School: Yelm High12
- Middle School: Buyer To Verify
- Elementary School: Southworth Elem
Transportation
- Nearby Bus Line: true
Lot Details
- Lot Features: Dead End Street, Paved
- Acres: 0.504
- Foundation: Poured Concrete
Power
- Energy Source: Electric, Wood
- Power Company: PSE
Water, Sewer, and Garbage
- Sewer Company: Septic
- Sewer: Septic Tank
- Water Source: Public

Julie Anderson
Broker | REALTOR®
Send Julie Anderson an email







































