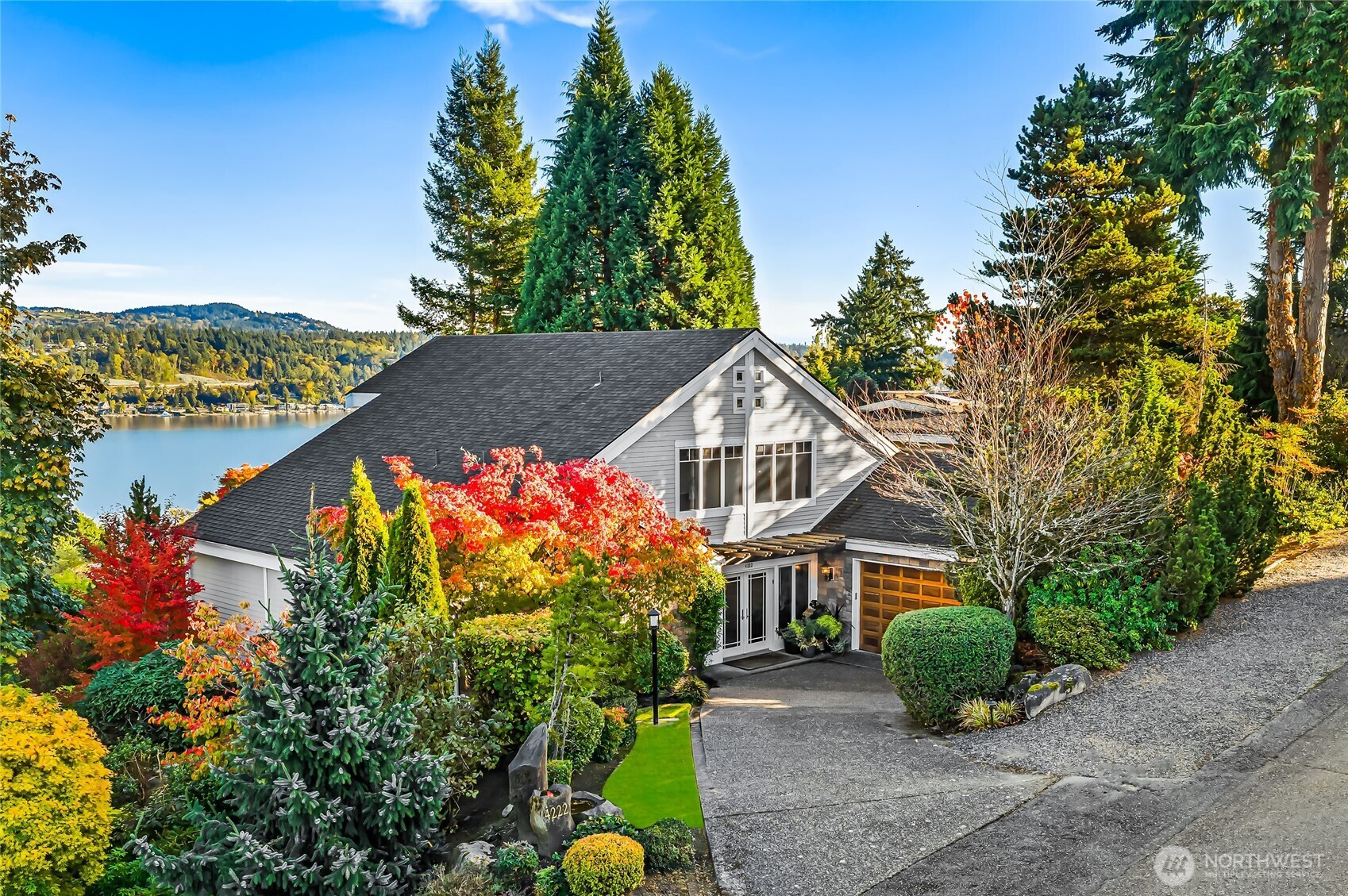

































MLS #2451414 / Listing provided by NWMLS & Windermere Real Estate/East. & Windermere Real Estate/East
$3,499,988
4222 Shoreclub Drive
Mercer Island,
WA
98040
Beds
Baths
Sq Ft
Per Sq Ft
Year Built
Welcome home to your Mercer Island Point of View-Soak up iconic Northwest water and mountain views from this north-end residence—4,175sf of light-filled living with four bedrooms (two primaries with one on the main level) and four baths. Freshly updated with new kitchen including Wolf oven, microwave & gas cooktop the home blends classic design with modern comfort. An oversized lower level offers endless flexibility—perfect for multigen living, guest quarters, or a dream rec space. New Ipe deck to enjoy the expansive views. With the Shore Club a couple blocks away—lake access, moorage, tennis, fitness, & social life are at your doorstep. All minutes from dining, shopping, parks & award-winning schools. Lifestyle. Location. Legacy.
Disclaimer: The information contained in this listing has not been verified by Hawkins-Poe Real Estate Services and should be verified by the buyer.
Open House Schedules
5
11 AM - 1 PM
5
11 AM - 1 PM
Bedrooms
- Total Bedrooms: 4
- Main Level Bedrooms: 1
- Lower Level Bedrooms: 2
- Upper Level Bedrooms: 1
Bathrooms
- Total Bathrooms: 4
- Half Bathrooms: 1
- Three-quarter Bathrooms: 0
- Full Bathrooms: 3
- Full Bathrooms in Garage: 0
- Half Bathrooms in Garage: 0
- Three-quarter Bathrooms in Garage: 0
Fireplaces
- Total Fireplaces: 3
- Lower Level Fireplaces: 1
- Main Level Fireplaces: 2
Water Heater
- Water Heater Location: Basement
- Water Heater Type: Natural Gas
Heating & Cooling
- Heating: Yes
- Cooling: Yes
Parking
- Garage: Yes
- Garage Attached: Yes
- Garage Spaces: 2
- Parking Features: Attached Garage
- Parking Total: 2
Structure
- Roof: Composition
- Exterior Features: Stone, Wood, Wood Products
- Foundation: Poured Concrete
Lot Details
- Lot Features: Paved
- Acres: 0.2479
- Foundation: Poured Concrete
Schools
- High School District: Mercer Island
- High School: Mercer Isl High
- Middle School: Islander Mid
- Elementary School: Northwood Elem
Lot Details
- Lot Features: Paved
- Acres: 0.2479
- Foundation: Poured Concrete
Power
- Energy Source: Electric, Natural Gas, Solar Hot Water, Solar (Unspecified)
- Power Company: PSE
Water, Sewer, and Garbage
- Sewer Company: City of MI
- Sewer: Sewer Connected
- Water Company: City of MI
- Water Source: Public

Julie Anderson
Broker | REALTOR®
Send Julie Anderson an email

































