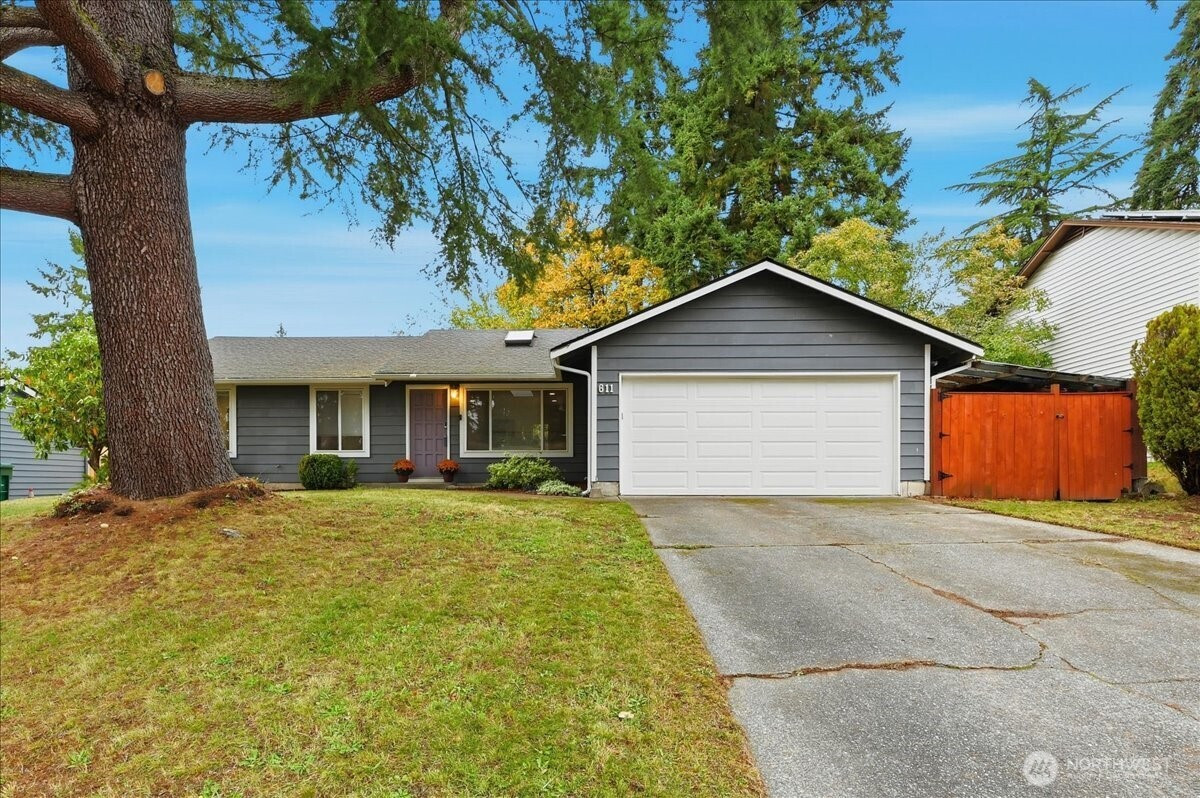




















MLS #2452479 / Listing provided by NWMLS & RE/MAX Northwest Realtors.
$769,950
611 216th Street SW
Bothell,
WA
98021
Beds
Baths
Sq Ft
Per Sq Ft
Year Built
Welcome home to easy, one-level rambler style living in a friendly neighborhood! This 3-bedroom, rambler with two bathrooms offers a flexible floor plan with two inviting living spaces — one featuring a cozy wood-burning fireplace and access to an oversized, level backyard perfect for entertaining or gardening. Classic charm meets modern comfort with refinished original hardwoods, an updated tile bath, and a remodeled stylish modern kitchen. A 2-car garage includes a 50-amp EV charging station, plus a brand-new gas furnace for peace of mind. Located in the sought-after Northshore School District and just minutes to shopping and restaurants in Canyon Park — this home truly checks all the boxes.
Disclaimer: The information contained in this listing has not been verified by Hawkins-Poe Real Estate Services and should be verified by the buyer.
Open House Schedules
Just Listed! First Open House Weekend. Welcome home to easy, one-level living in a friendly neighborhood! This 3-bedroom, 1.75-bath rambler offers a flexible floor plan with two inviting living spaces — one featuring a cozy wood-burning fireplace and access to an oversized, level backyard perfect for entertaining or gardening. Classic charm meets modern comfort with refinished original hardwoods, an updated tile bath, and a stylish modern kitchen. A 2-car garage includes a 50-amp EV charging station, plus a brand-new gas furnace for peace of mind. Located in the sought-after Northshore School District — this home truly checks all the boxes.
8
12 PM - 3 PM
9
1 PM - 3 PM
Bedrooms
- Total Bedrooms: 3
- Main Level Bedrooms: 3
- Lower Level Bedrooms: 0
- Upper Level Bedrooms: 0
Bathrooms
- Total Bathrooms: 2
- Half Bathrooms: 0
- Three-quarter Bathrooms: 2
- Full Bathrooms: 0
- Full Bathrooms in Garage: 0
- Half Bathrooms in Garage: 0
- Three-quarter Bathrooms in Garage: 0
Fireplaces
- Total Fireplaces: 1
- Main Level Fireplaces: 1
Water Heater
- Water Heater Location: laundry
- Water Heater Type: gas
Heating & Cooling
- Heating: Yes
- Cooling: No
Parking
- Garage: Yes
- Garage Attached: Yes
- Garage Spaces: 2
- Parking Features: Attached Garage
- Parking Total: 2
Structure
- Roof: Composition
- Exterior Features: Wood
- Foundation: Poured Concrete
Lot Details
- Lot Features: Paved
- Acres: 0.18
- Foundation: Poured Concrete
Schools
- High School District: Northshore
- High School: Bothell Hs
- Middle School: Kenmore Middle School
- Elementary School: Frank Love Elem
Transportation
- Nearby Bus Line: false
Lot Details
- Lot Features: Paved
- Acres: 0.18
- Foundation: Poured Concrete
Power
- Energy Source: Natural Gas
Water, Sewer, and Garbage
- Sewer: Sewer Connected
- Water Company: Alderwood
- Water Source: Public

Julie Anderson
Broker | REALTOR®
Send Julie Anderson an email




















