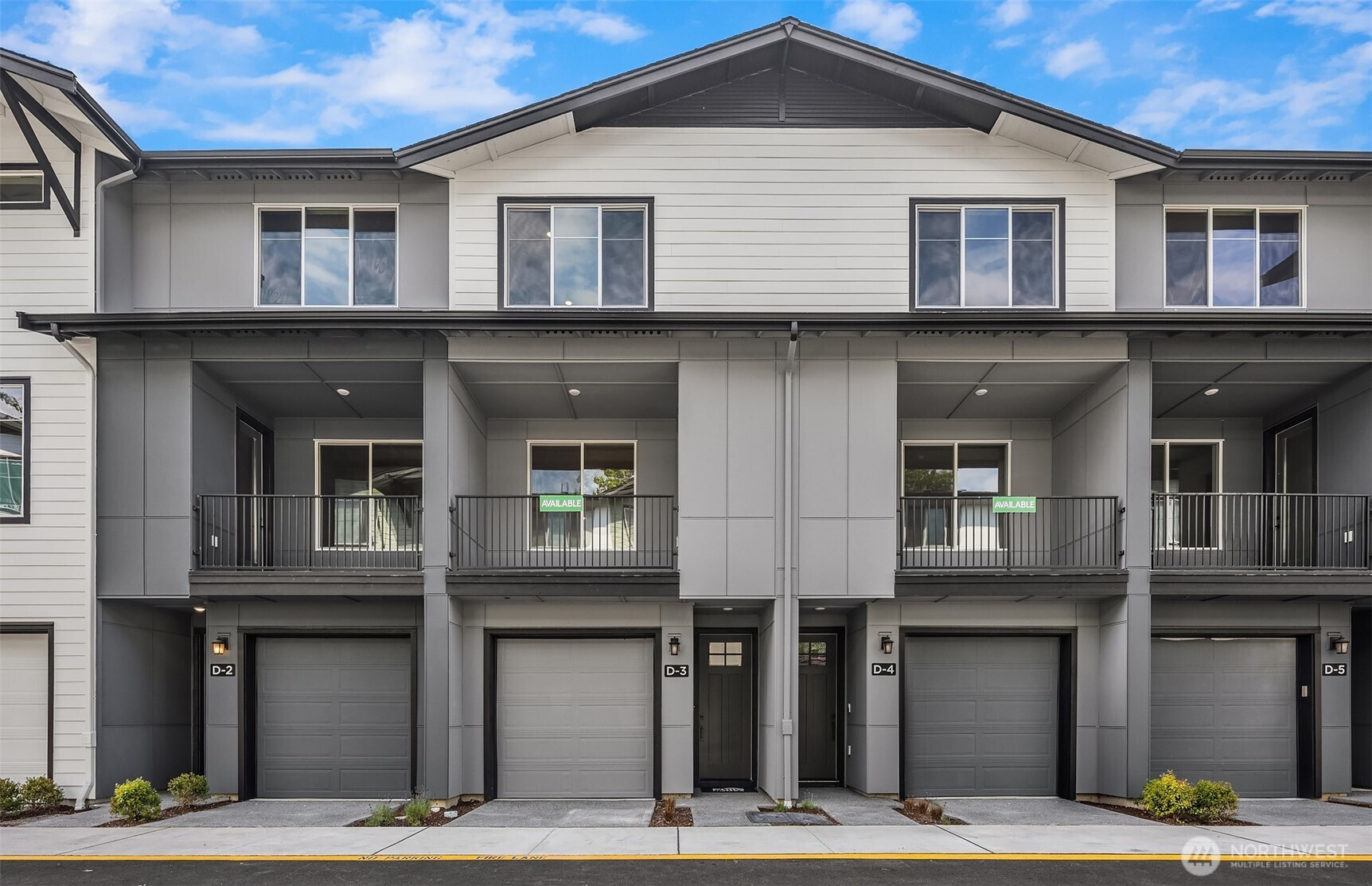MLS #2393094 / Listing provided by NWMLS & Pulte Homes of Washington Inc.
$625,868
626 164th (Homesite 13) Street SW
Unit D2
Lynnwood,
WA
98087
Beds
Baths
Sq Ft
Per Sq Ft
Year Built
Welcome to 18 Degrees! This stunning 3-story townhome offers 2 bedrooms, 2.5 bathrooms, and an exceptional blend of modern architecture and designer finishes—all backed by robust builder warranties. The open-concept main level features a gourmet kitchen with a generous pantry, seamlessly flowing into a sophisticated great room and private balcony—perfect for entertaining. Upstairs, both bedrooms boast ensuite bathrooms and walk-in closets for ultimate comfort and privacy. Ideally located just minutes from the I-5/I-405 interchange and only 10 minutes from Mill Creek Town Center. Broker registration required on first visit.
Disclaimer: The information contained in this listing has not been verified by Hawkins-Poe Real Estate Services and should be verified by the buyer.
Bedrooms
- Total Bedrooms: 2
- Main Level Bedrooms: 0
- Lower Level Bedrooms: 0
- Upper Level Bedrooms: 2
- Possible Bedrooms: 2
Bathrooms
- Total Bathrooms: 3
- Half Bathrooms: 1
- Three-quarter Bathrooms: 0
- Full Bathrooms: 2
- Full Bathrooms in Garage: 0
- Half Bathrooms in Garage: 0
- Three-quarter Bathrooms in Garage: 0
Fireplaces
- Total Fireplaces: 1
- Upper Level Fireplaces: 1
Water Heater
- Water Heater Location: Garage
- Water Heater Type: Electric
Heating & Cooling
- Heating: Yes
- Cooling: Yes
Parking
- Garage: Yes
- Garage Attached: Yes
- Garage Spaces: 2
- Parking Features: Attached Garage
- Parking Total: 2
Structure
- Roof: Composition
- Exterior Features: Cement Planked
- Foundation: Poured Concrete
Lot Details
- Acres: 0.0195
- Foundation: Poured Concrete
Schools
- High School District: Edmonds
- High School: Lynnwood High
- Middle School: Alderwood Mid
- Elementary School: Martha Lake ElemMl
Transportation
- Nearby Bus Line: true
Lot Details
- Acres: 0.0195
- Foundation: Poured Concrete
Power
- Energy Source: Electric
- Power Company: PUD
Water, Sewer, and Garbage
- Sewer Company: Lynnwood Sewer
- Sewer: Available
- Water Company: Lynwood Water
- Water Source: Public
$2,687.84
Monthly payment
Loan amount
Over 360 payments
Total interest paid
Pay-off date
Amortization schedule

Julie Anderson
Broker | REALTOR®
Send Julie Anderson an email



























